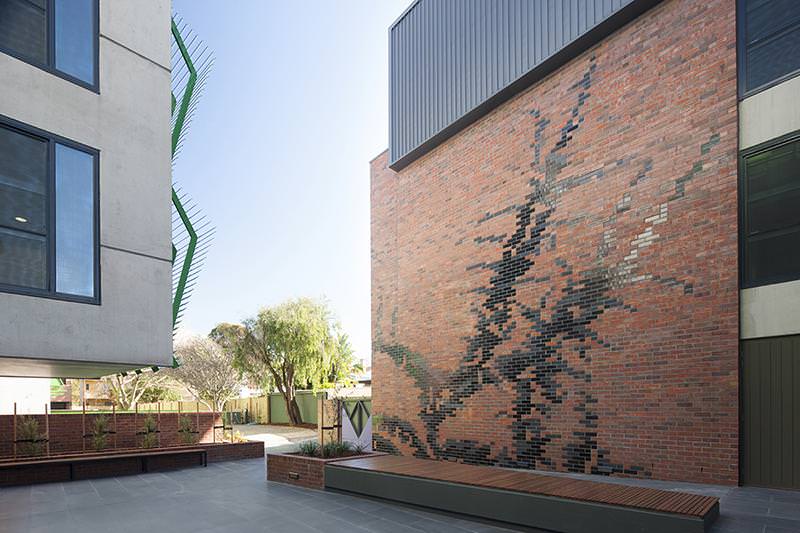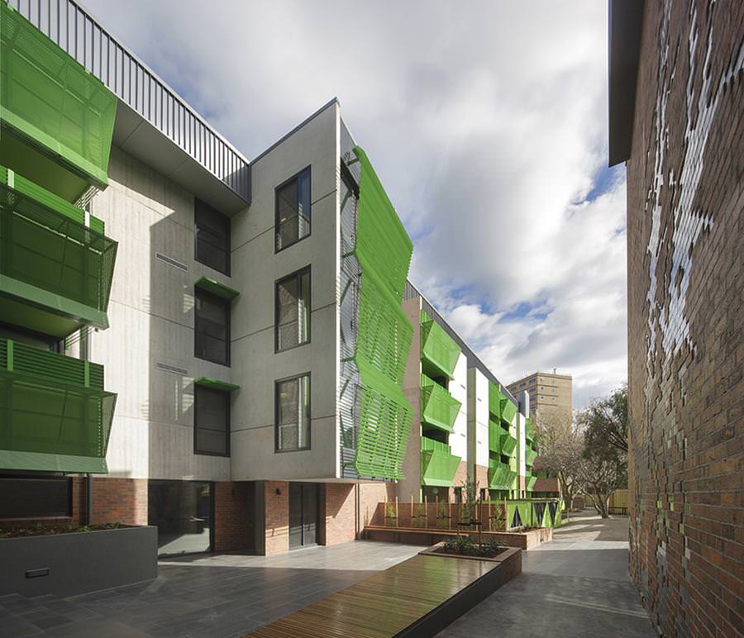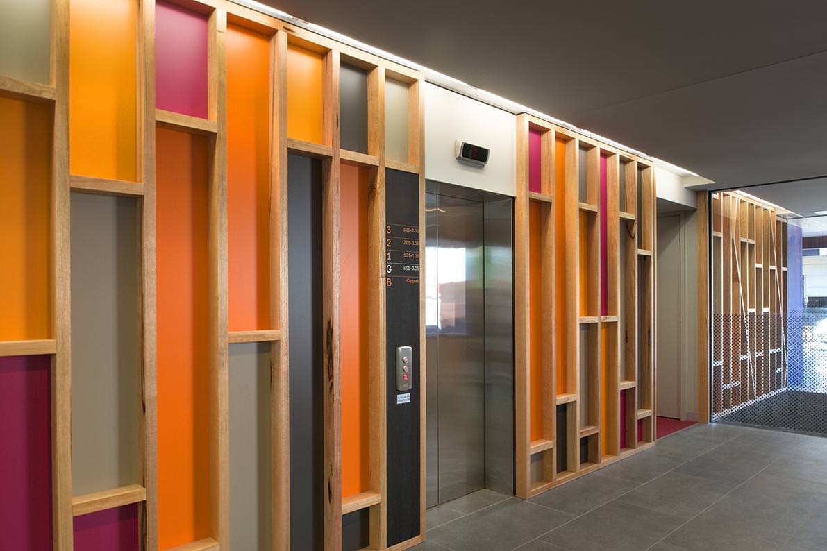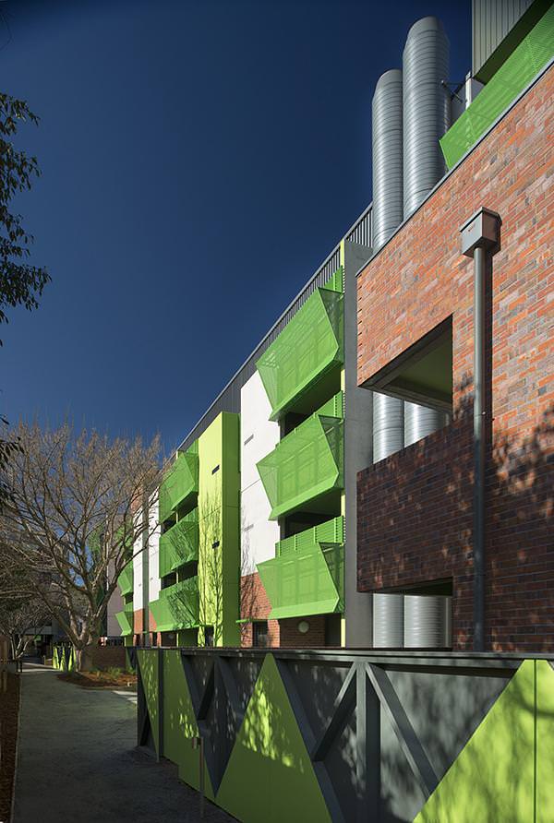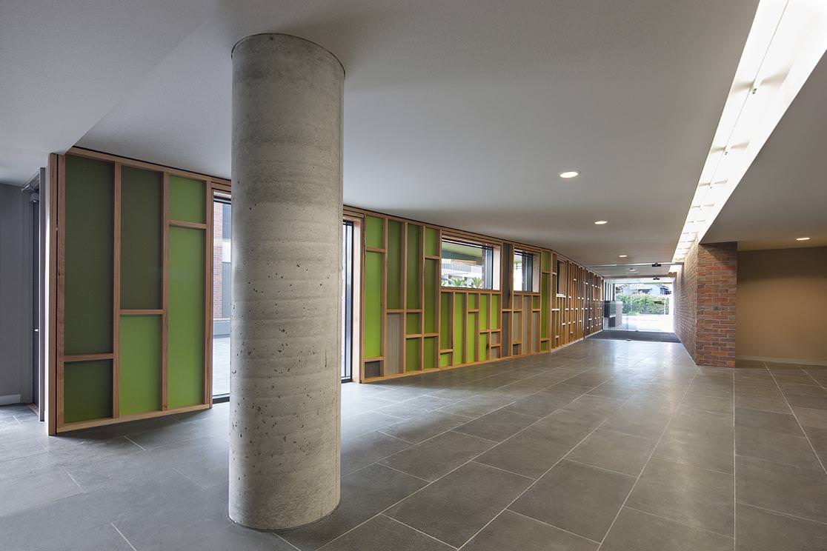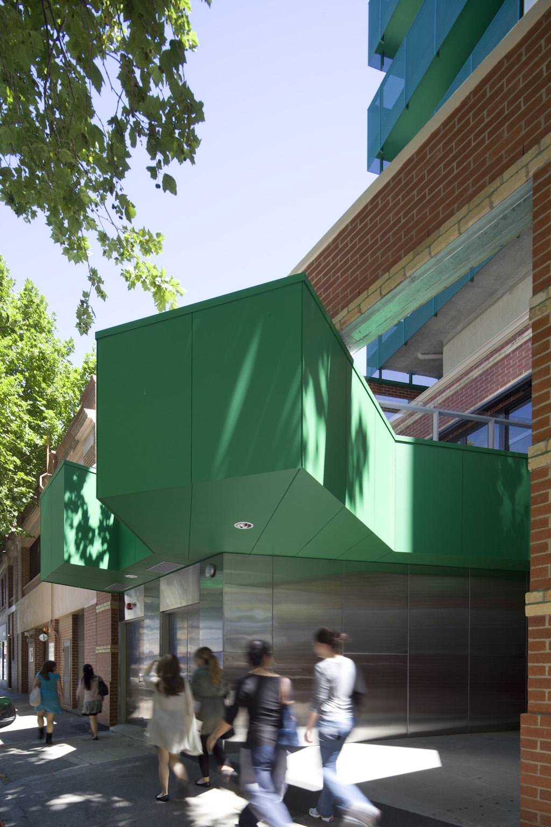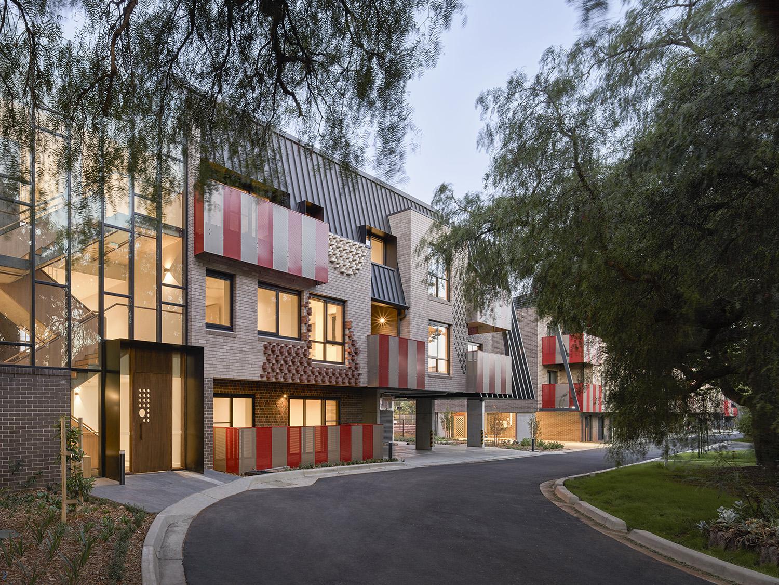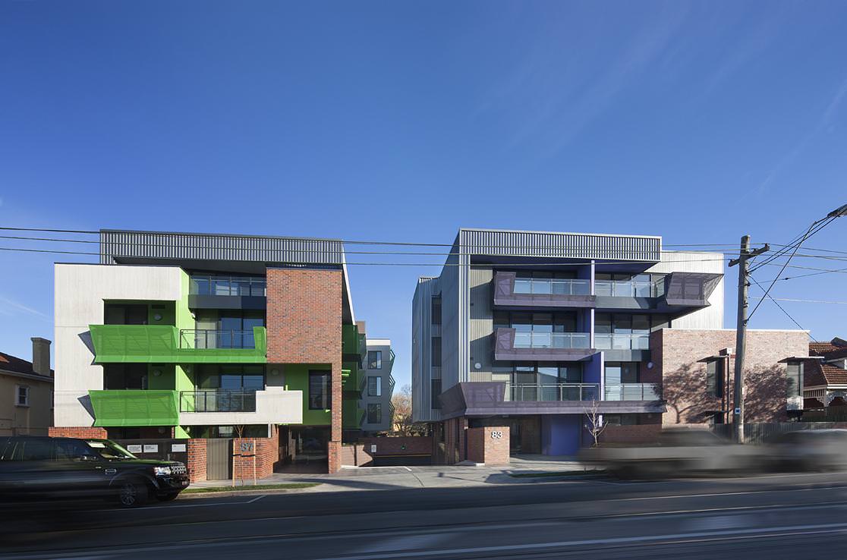
-
Project: Chapel Street Affordable Housing
-
Location: St Kilda
-
Client: Port Phillip Housing Association
Project Description
The affordable housing development in Chapel Street consists of two 4-storey apartment buildings totalling 81 units and includes a basement car park for 70 vehicles.
The development was created to attract a diverse mix of people, offering affordable rental housing, as well as the future option to provide more permanent market rate private-ownership residences. Twenty of the units were set aside for private sale to the market, while the remainder were offered as affordable rental units.
The design of the apartment buildings and connecting landscape removes any stigma associated with low-rental housing. There is no preferential treatment or investment in one building over another.
“I don’t think there is anyone in the architecture arena who has done
more for the advancement of social housing. PPHA are fortunate
to have MGS Architects as partners.”
Karen Barnett CEO, Port Phillip Housing Association
Awards
2013 Dulux Colour Awards, Multi-Residential Interior Award
