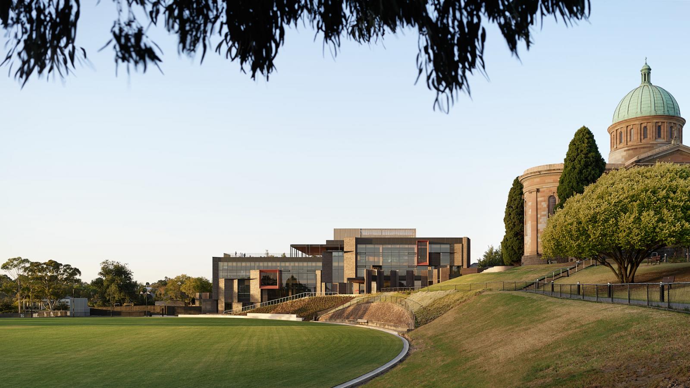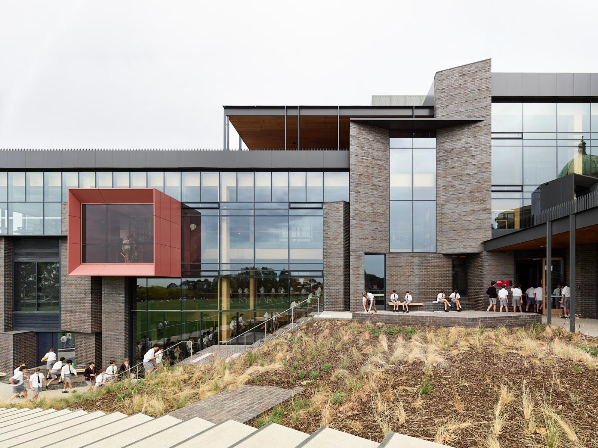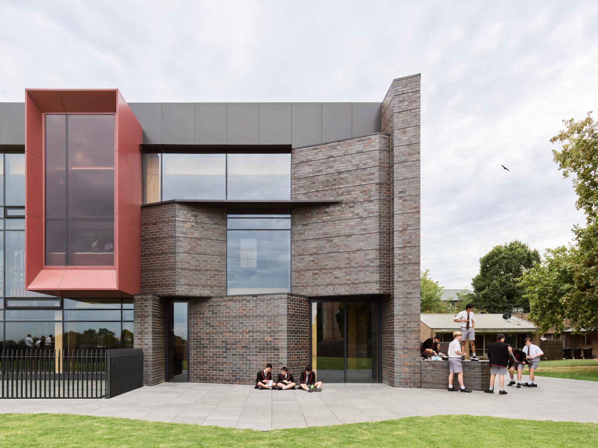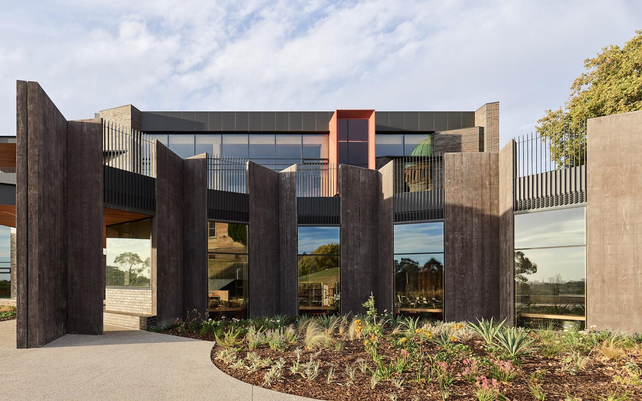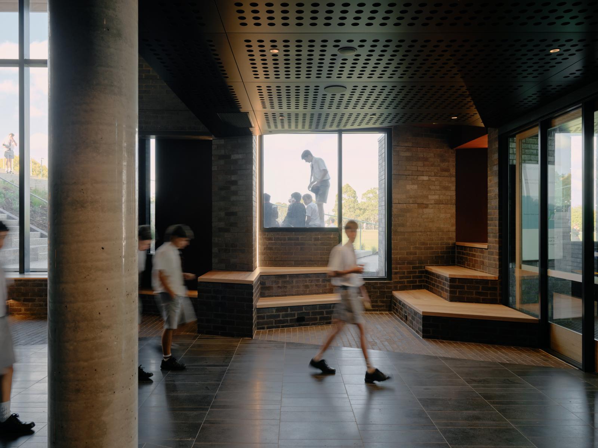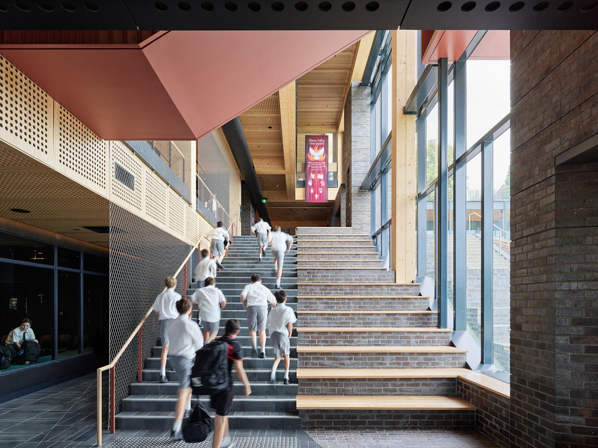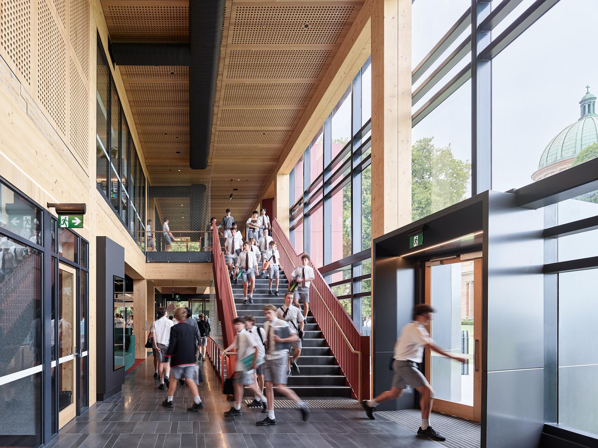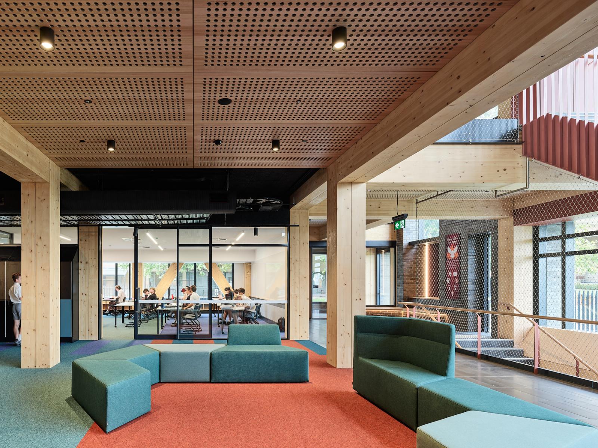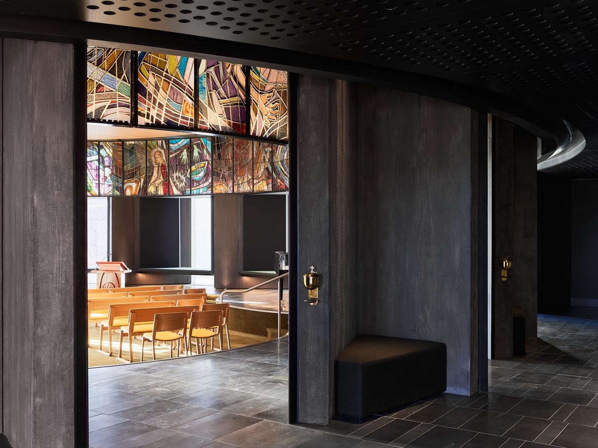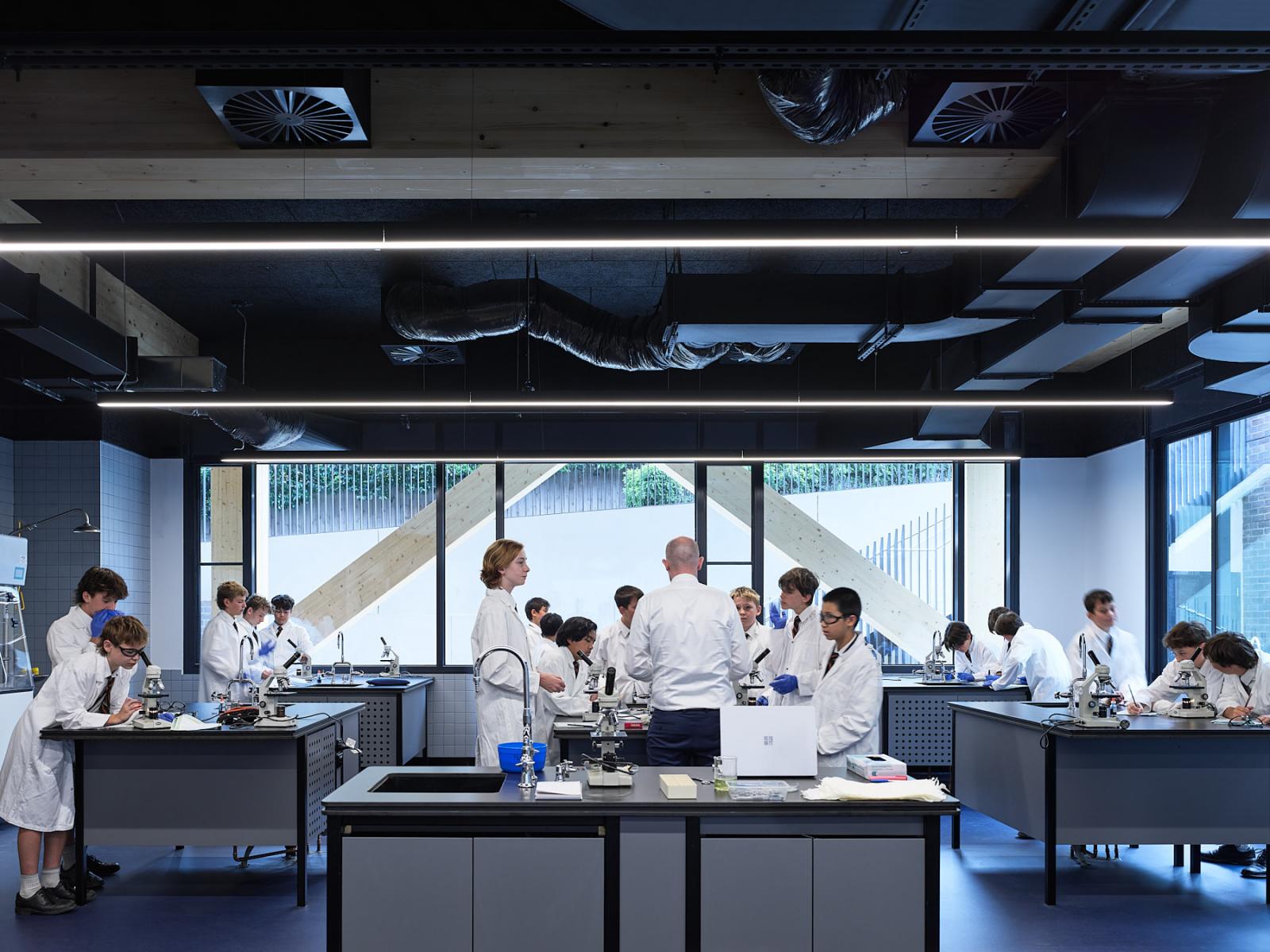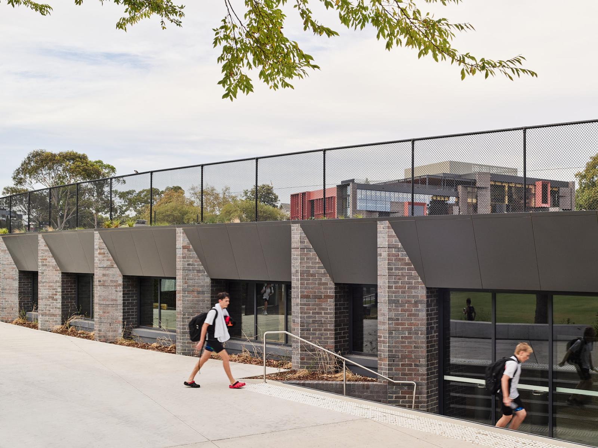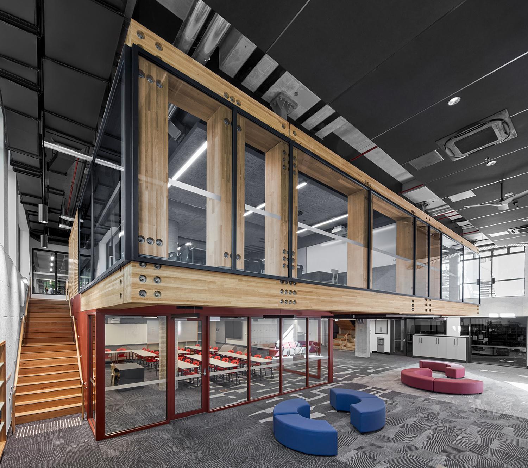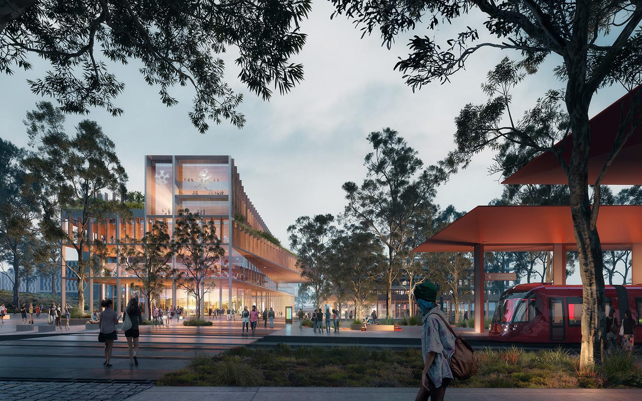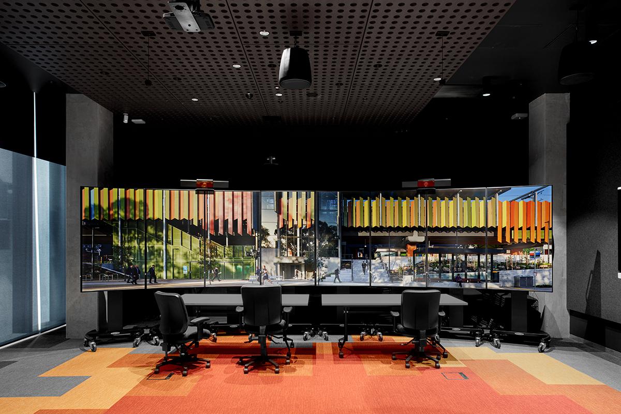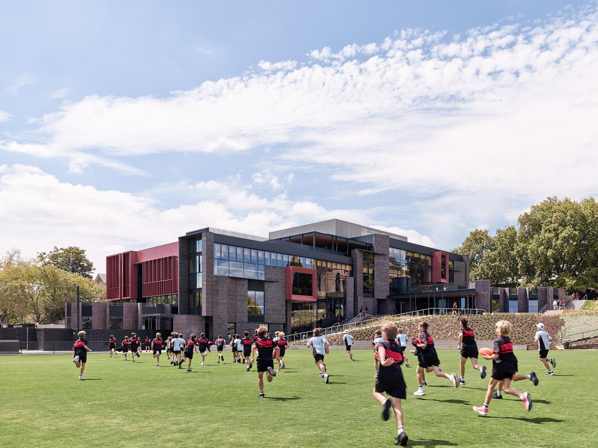
-
Project: Xavier College Kostka Building
-
Location: Kew, Melbourne
-
Client: Xavier College
Project Description
Following our recent completion of Xavier College’s strategic Master Plan, MGS was engaged through a competitive process to design and deliver the College’s new Year 7 and 8 Building. This significant new building is the foundation project for the Kew campus transformation.
Designed to support students at a pivotal point in their development, the New Kostka Building embodies the principles established in the Master Plan, delivering a building that is a learning tool, rich with opportunities for discovery.
The building is integrated into the campus through a multistorey learning street that overlooks the College’s iconic Memorial Chapel and famous sports fields, while showcasing learning to the broader school community, sparking curiosity.
Social connection is at the core of the concept: carefully scaled learning neighbourhoods support informal learning in a variety of learning styles, from small groups and individuals, to classes and year levels.
Photography: Andrew Latrielle and Tom Ross
