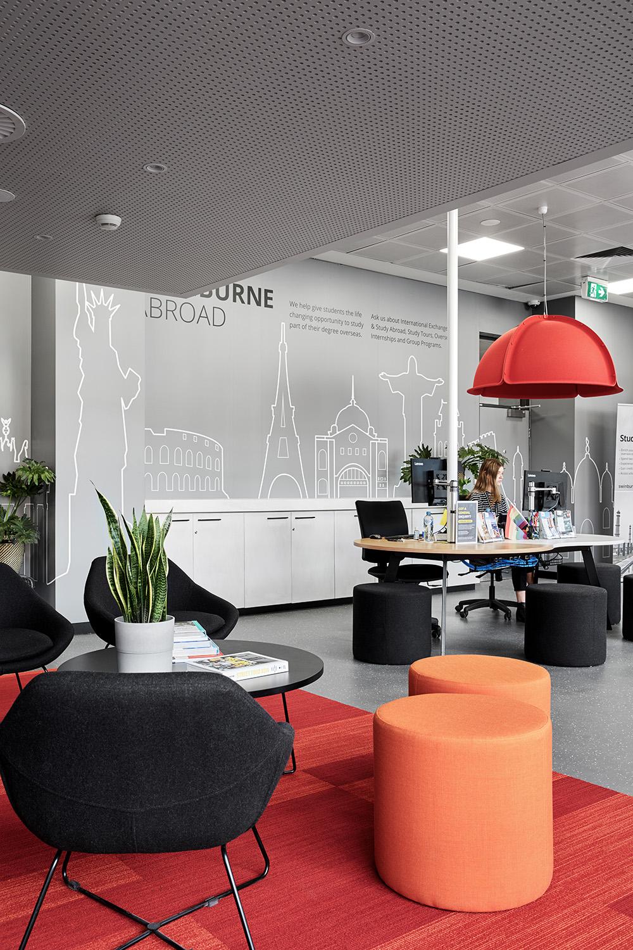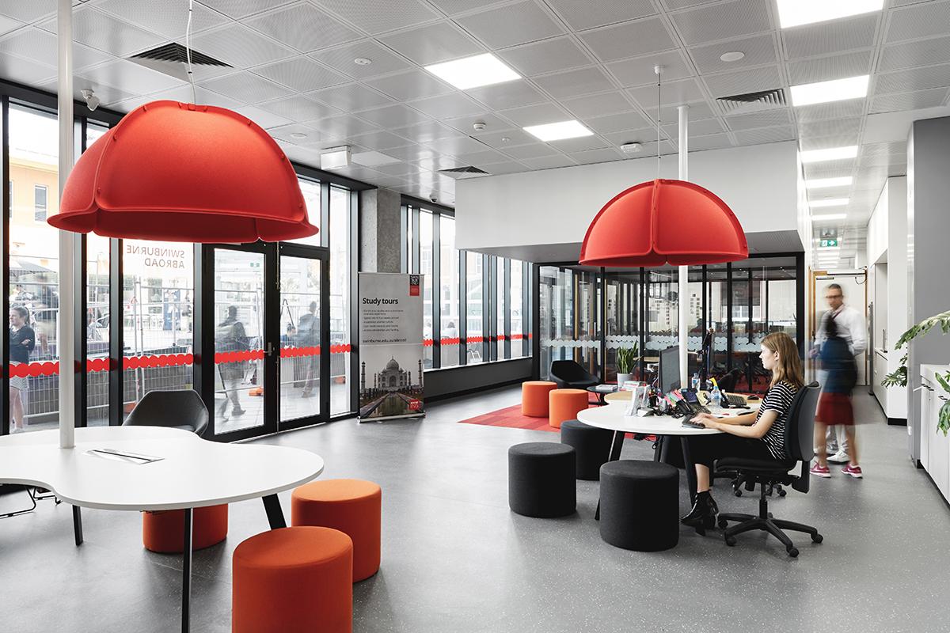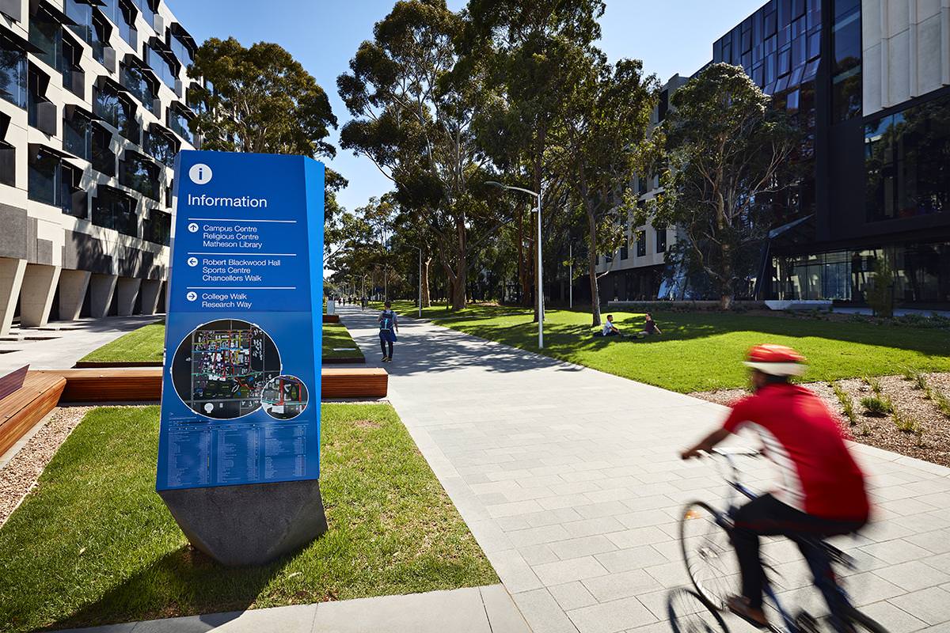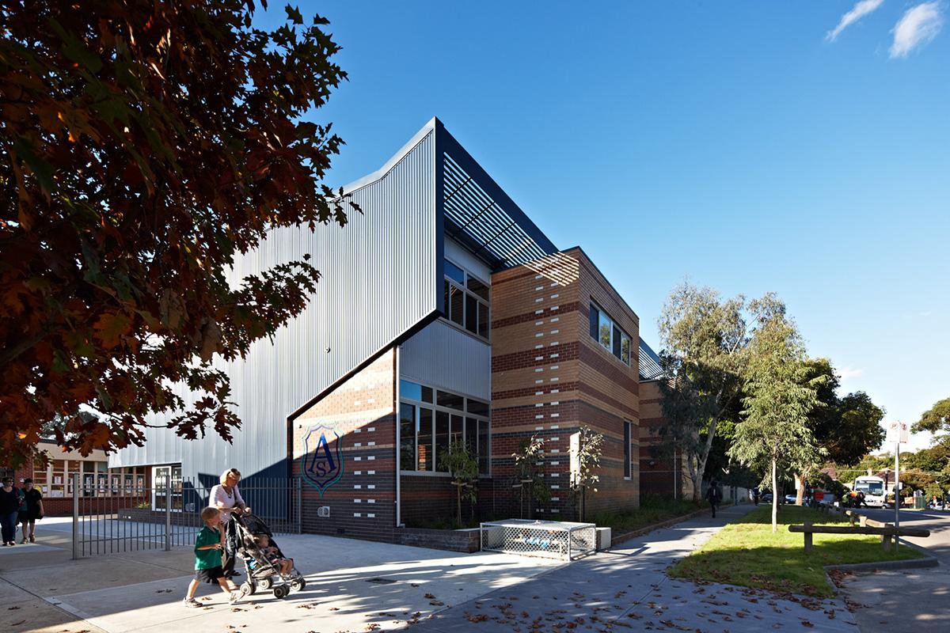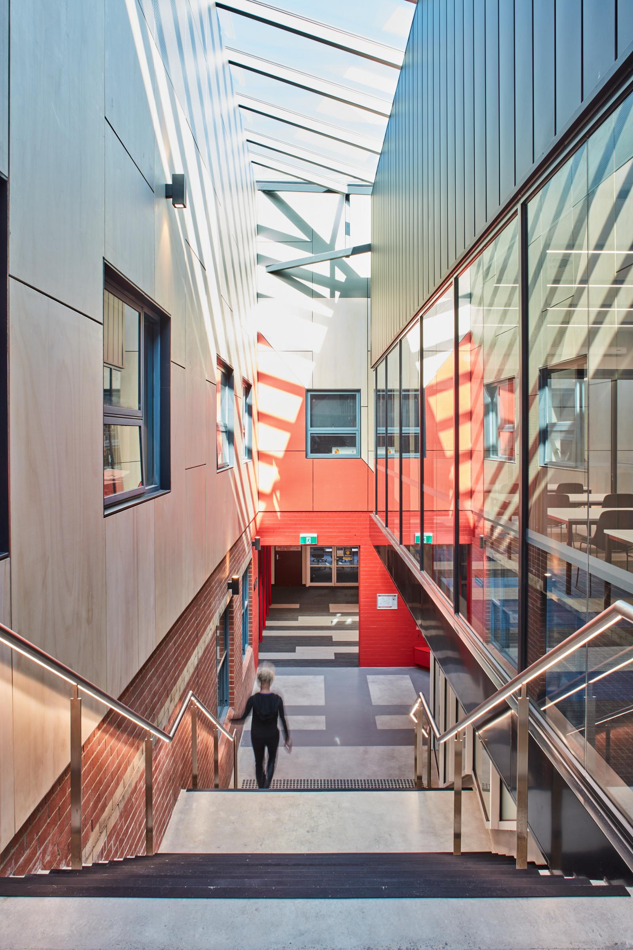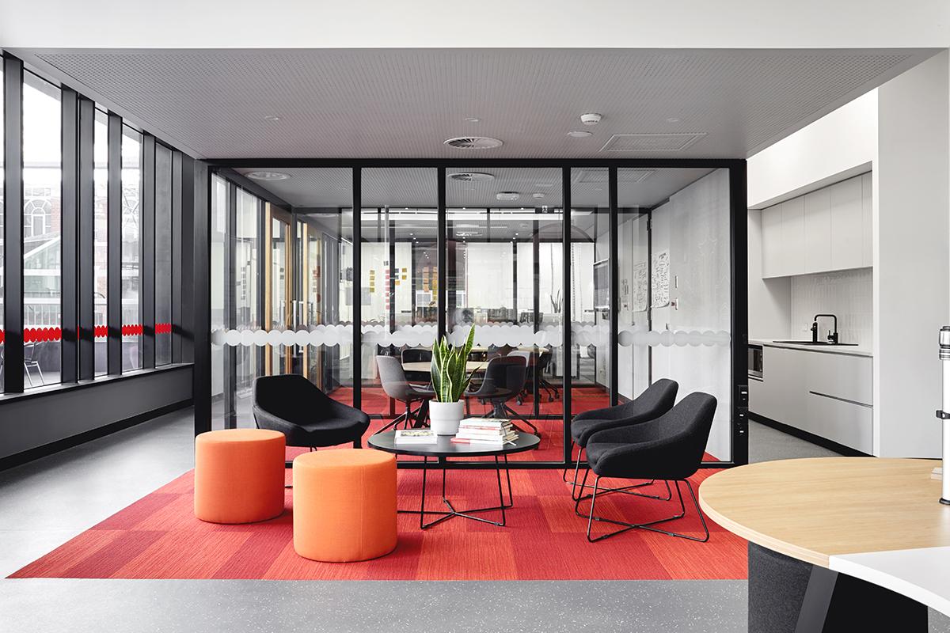
-
Project: Swinburne International Student Abroad
-
Location: Hawthorn
-
Client: Swinburne University
Project Description
To encourage students to consider international study and cultural opportunities, Swinburne International Student Abroad (SISA) relocated to a more central and accessible position on campus. An exciting refit of an existing administration space has transformed the tired, inward-looking tenancy into one of overall transparency and easy, direct connection with the adjacent building foyer and the external student-filled atrium. A dramatic glazed facade, framed with a red band, incorporates built-in seating to further activate this new ‘retail’ frontage.
Inside, students engage with staff at flexible transaction points or make use of casual information and reading areas, with acoustically private meeting rooms providing additional interaction options. These highly visible customer service activities are fully supported by an efficient and attractive office environment securely located at the rear.
A considered palette of colours and finishes - neutral grey tones and natural timber textures with injections of orange and ‘Swinburne red’ - combine with definitive graphics in a visually stimulating and anchored space. Careful selection of materials complement the existing elements aesthetically, with their robustness and playful aesthetic acknowledging the student environment.
