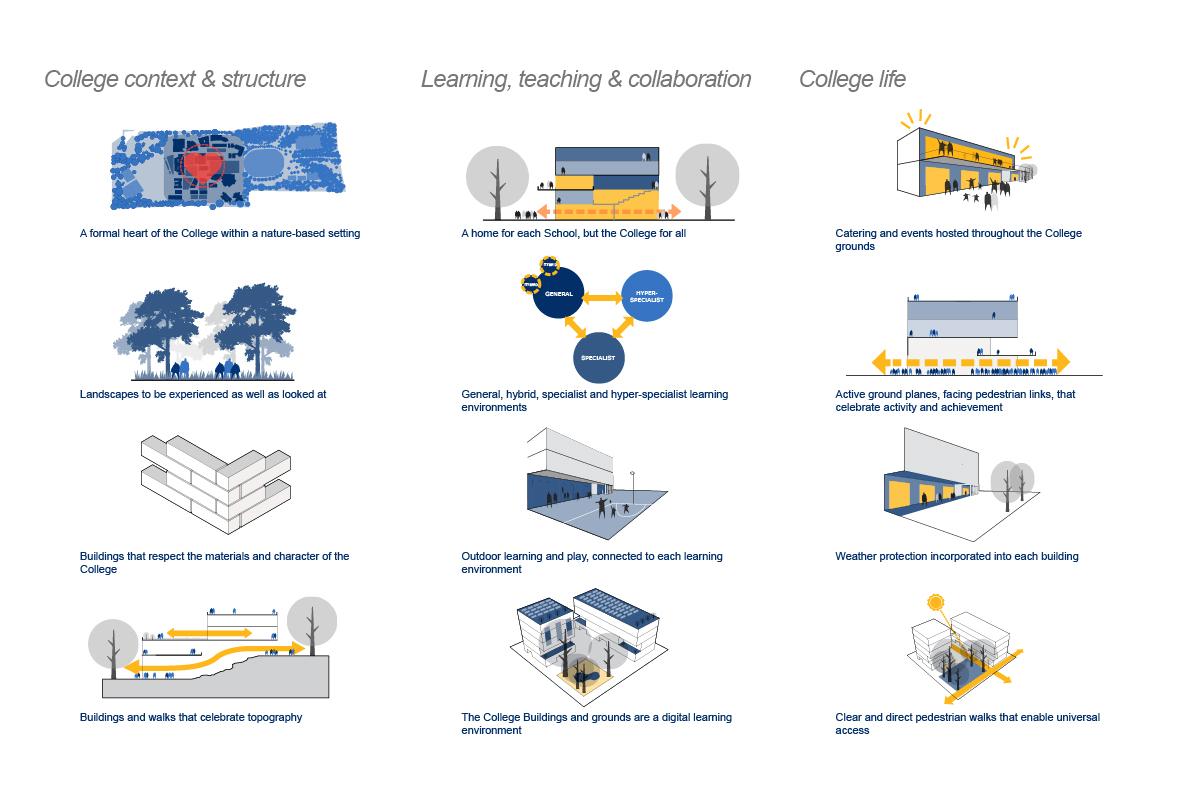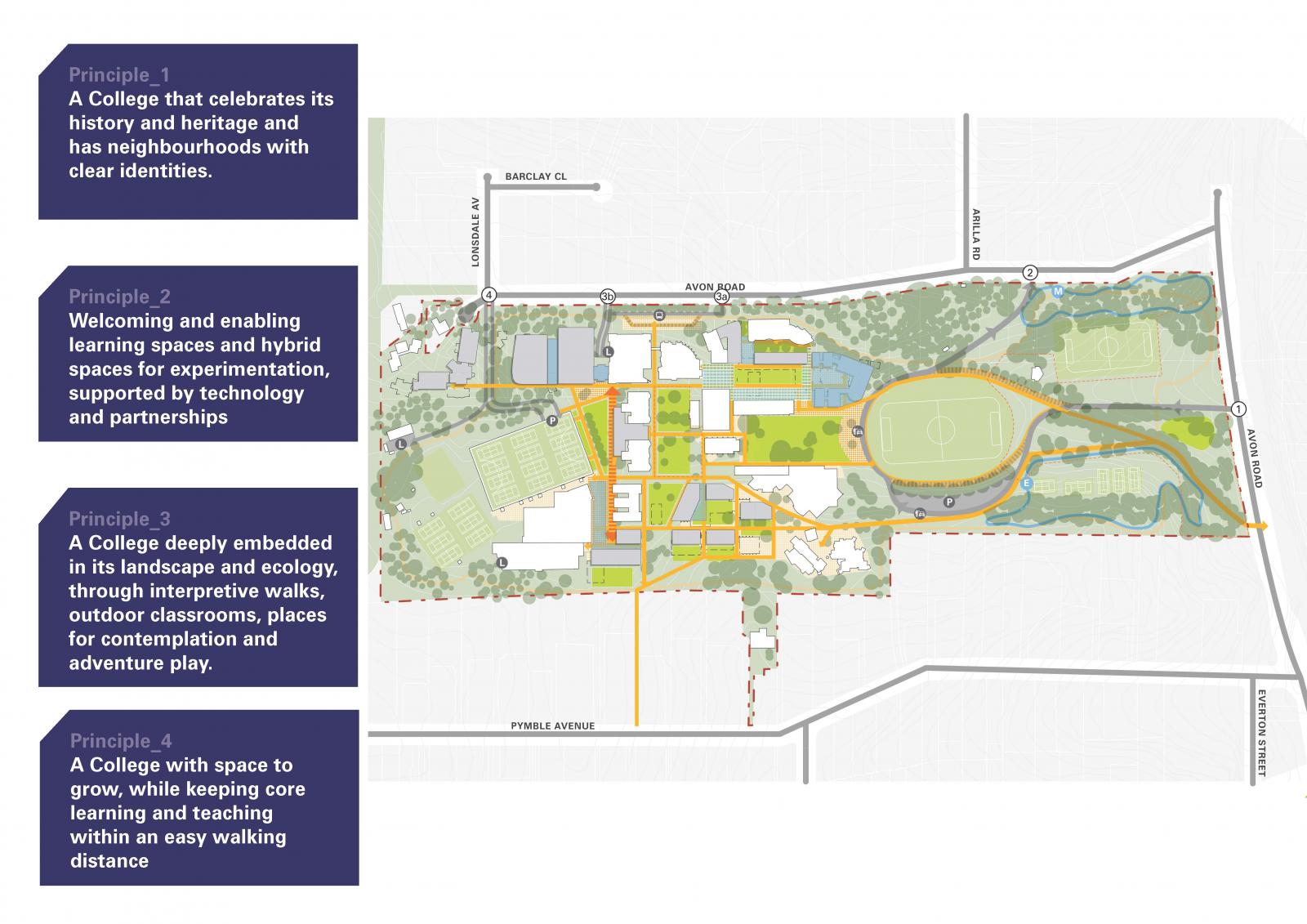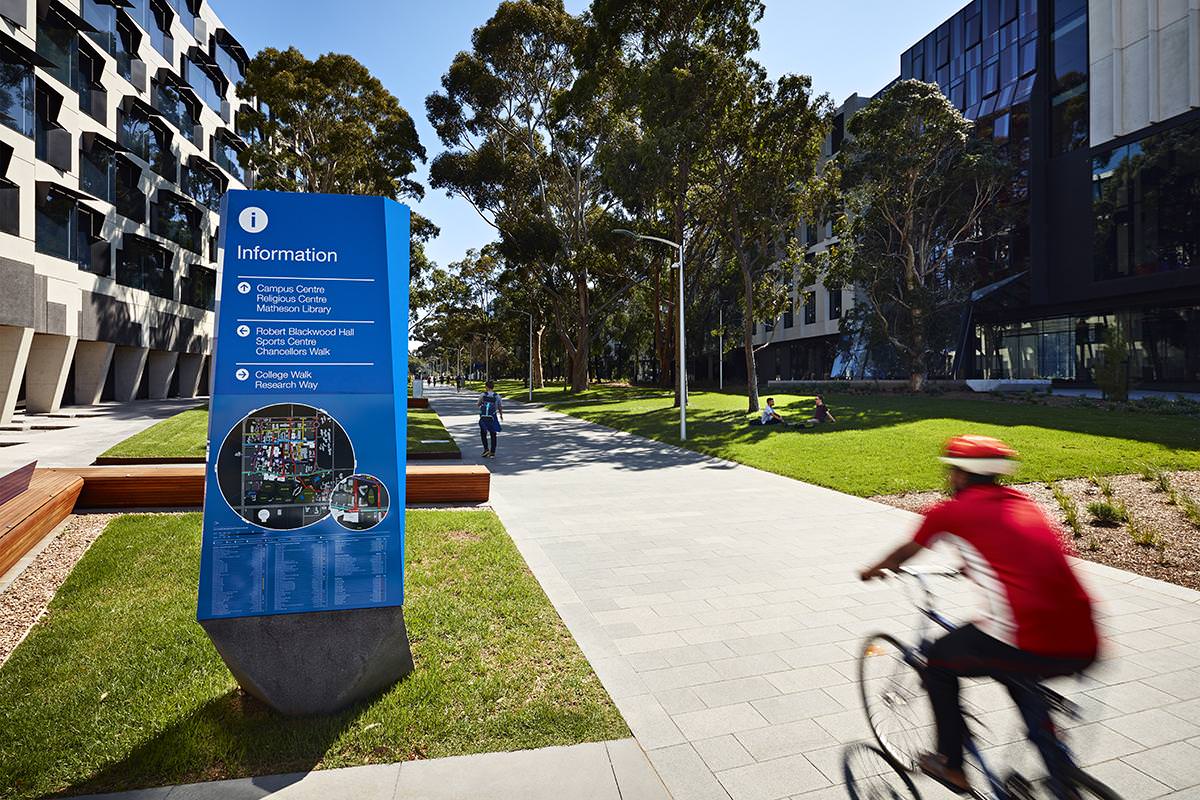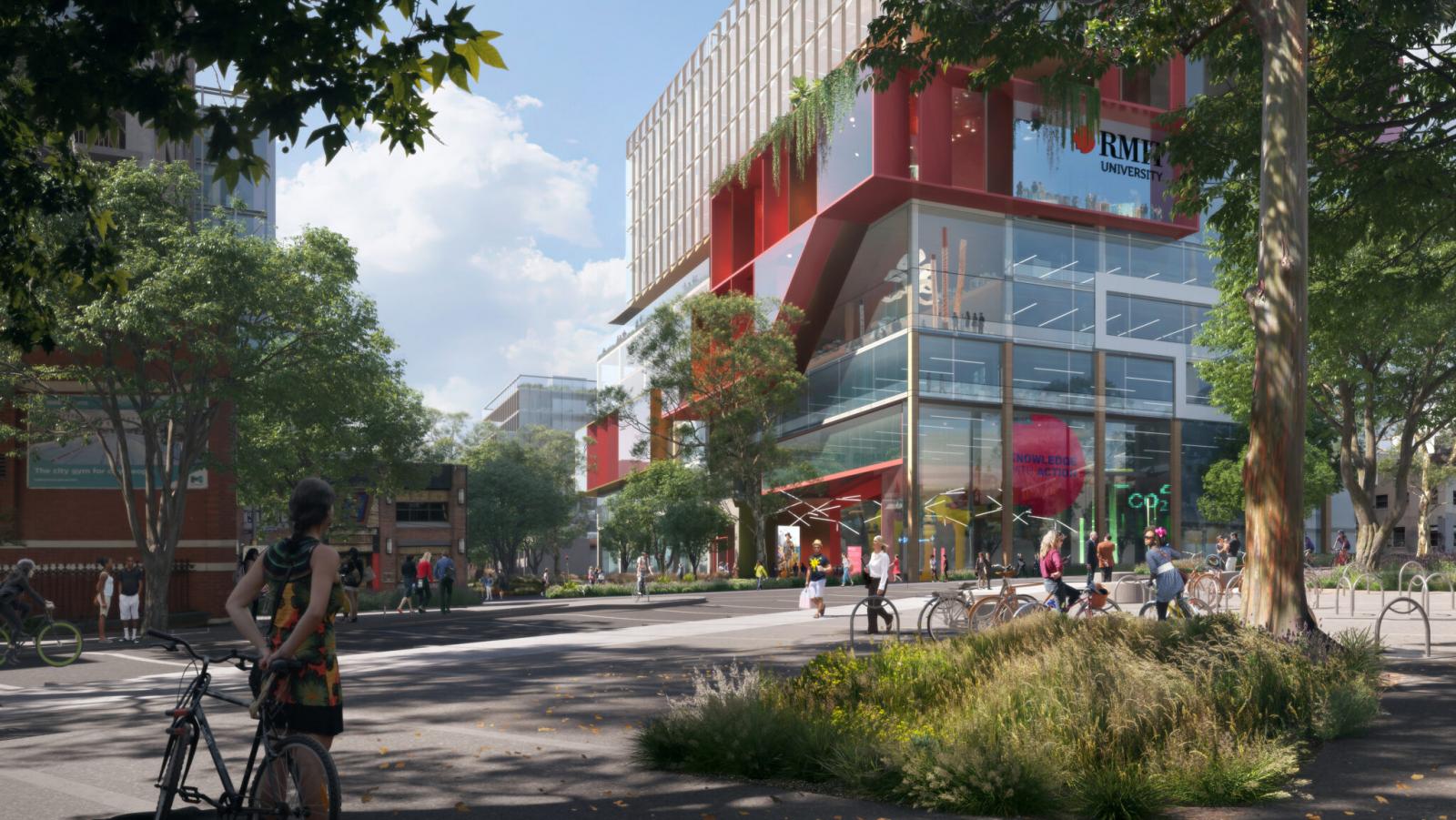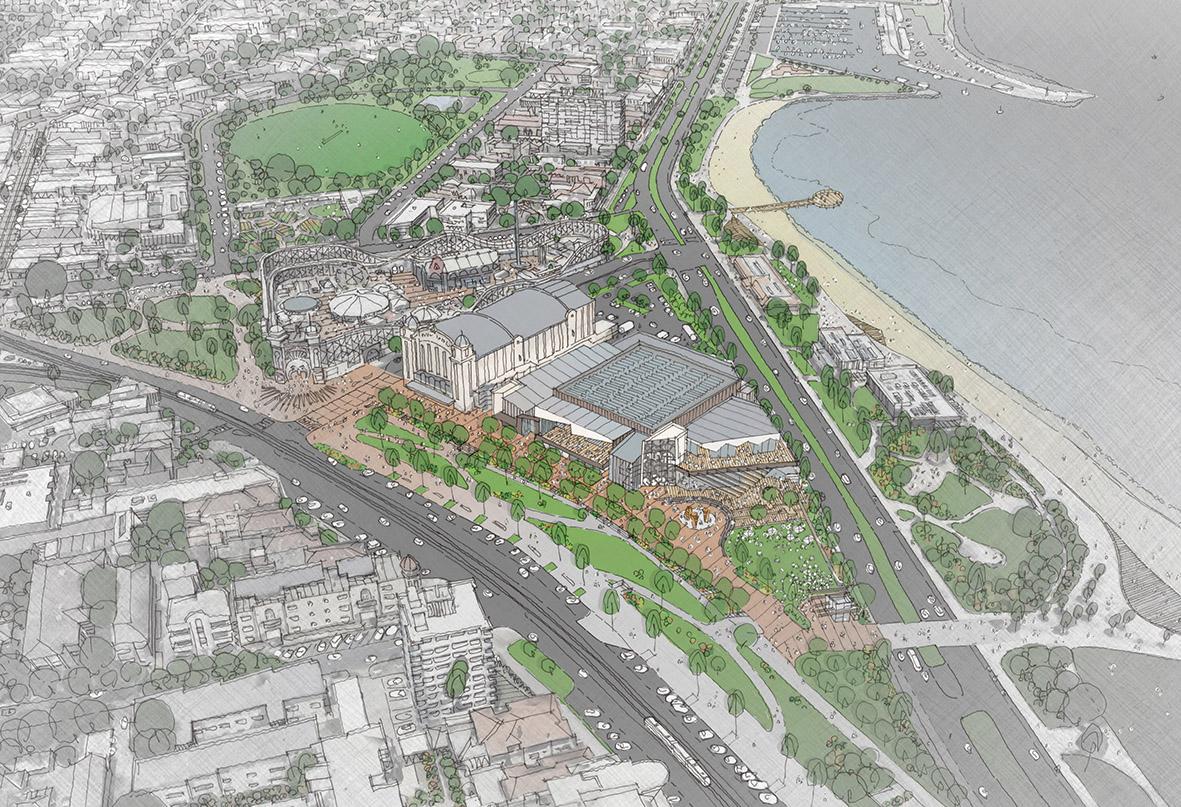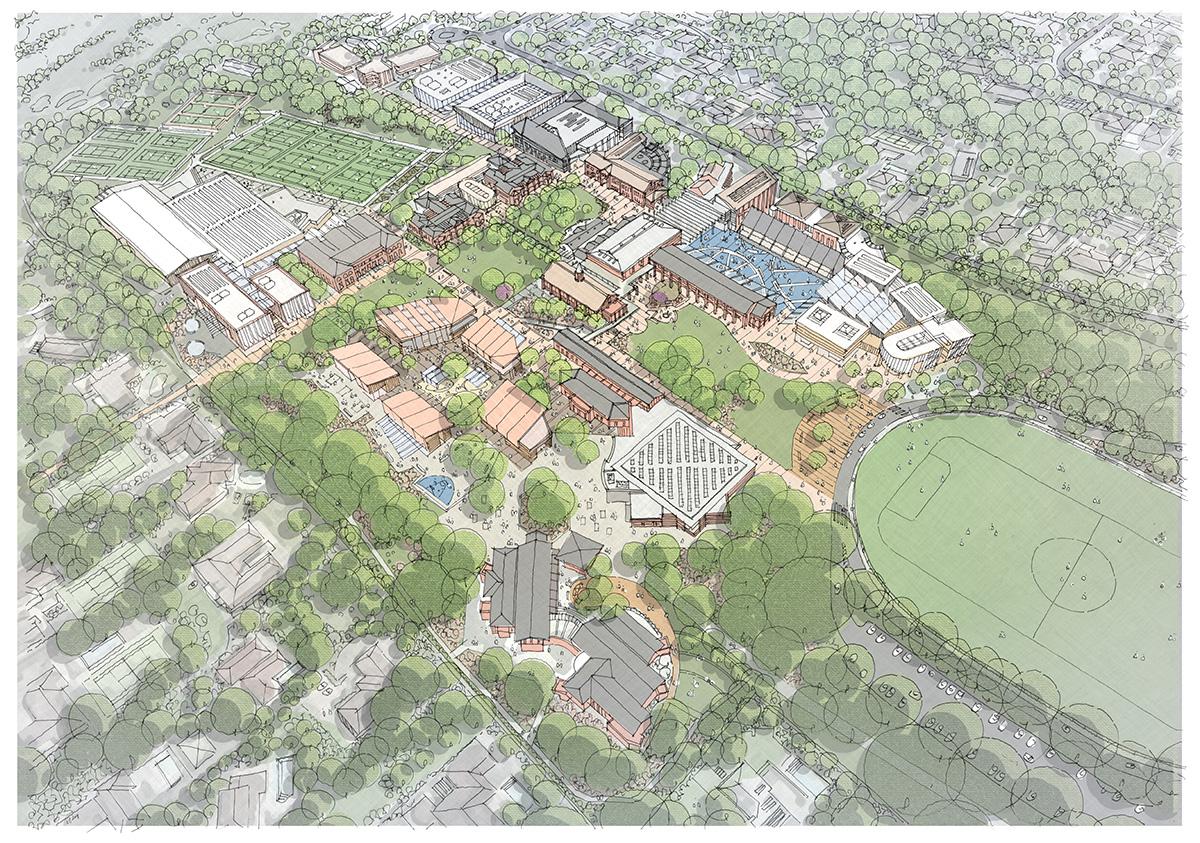
-
Project: Pymble Ladies' College Master Plan
-
Location: Pymble, NSW – (20 hectare site)
-
Client: Pymble Ladies’ College
Project Description
Pymble Ladies’ college is an independent school for girls with a focus on fostering courage and ambition and providing real-world learning opportunities for girls. Spread across 20 hectares, it is situated in the bushland setting of the Ku-ring-gai Ranges, in an area that is characterised by a lush green residential surrounding, within proximity to Pymble Station.
In November 2019, Pymble Ladies’ College, in collaboration with MGS Architects and partnering consultants, embarked on a whole of campus Master Plan to direct and guide the long term development of the college. The Master Plan provides the physical framework necessary to facilitate the College Strategy. The two documents were developed in tandem, creating a stronger integration towards addressing the college’s strategic ambitions and future growth.
To achieve the spatial requirements of the College Strategy, the Master Plan provides several principles, urban design guidelines and key projects that dovetail with the Four Strategic Pillars of the College Strategy. These conceive of the campus as a holistic inside/outside learning environment, with integrated ecological and sustainable practices, and a walkable campus with balanced mode share that prioritises the experience of staff and students.
Collaborators:
Landscape – Mary Papaioannou
Stuart Pittendrigh and Rod Wallman
Dragonfly Environmental
ARUP
Willowtree Planning
WT Partnership
Branson Engineering
