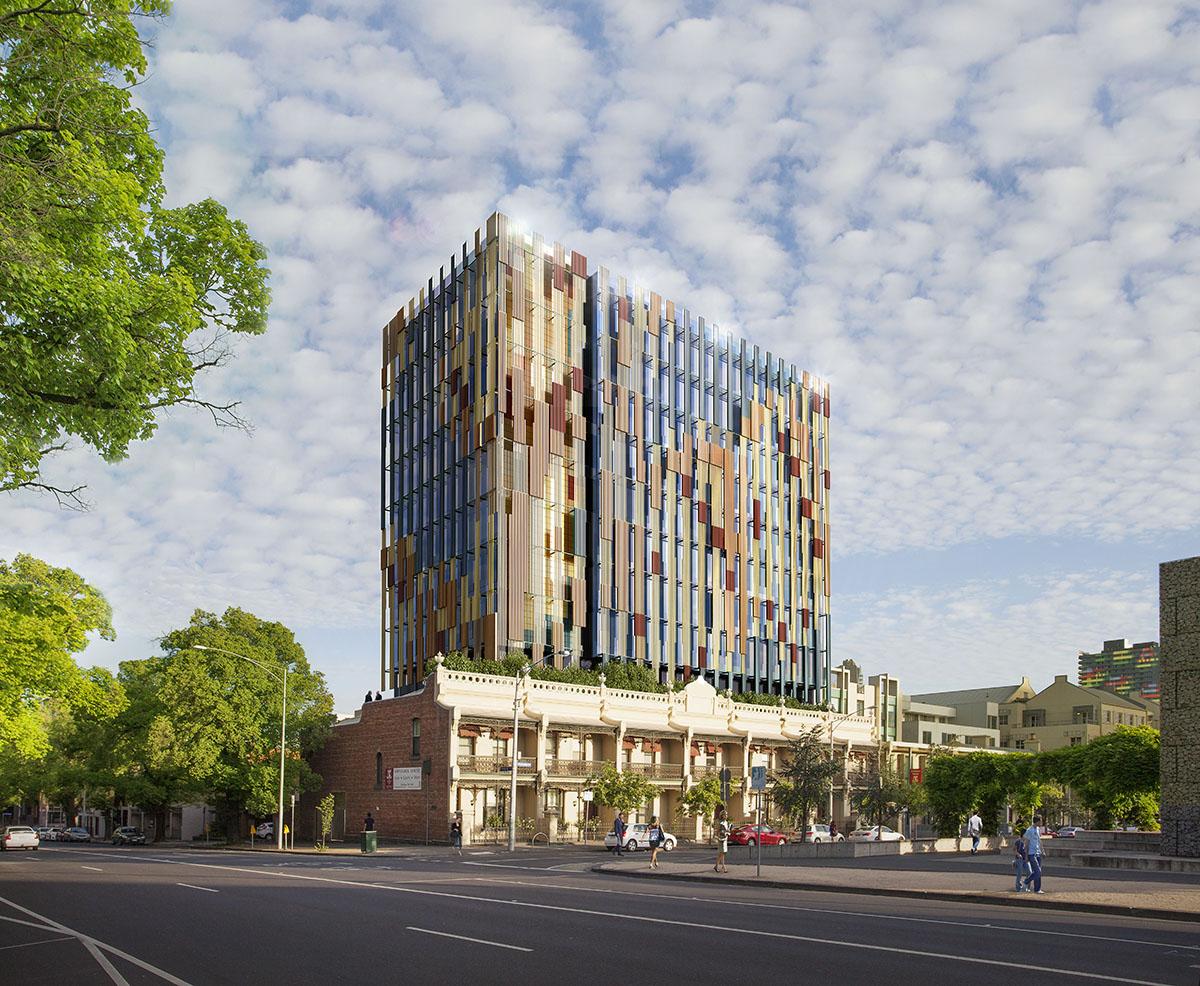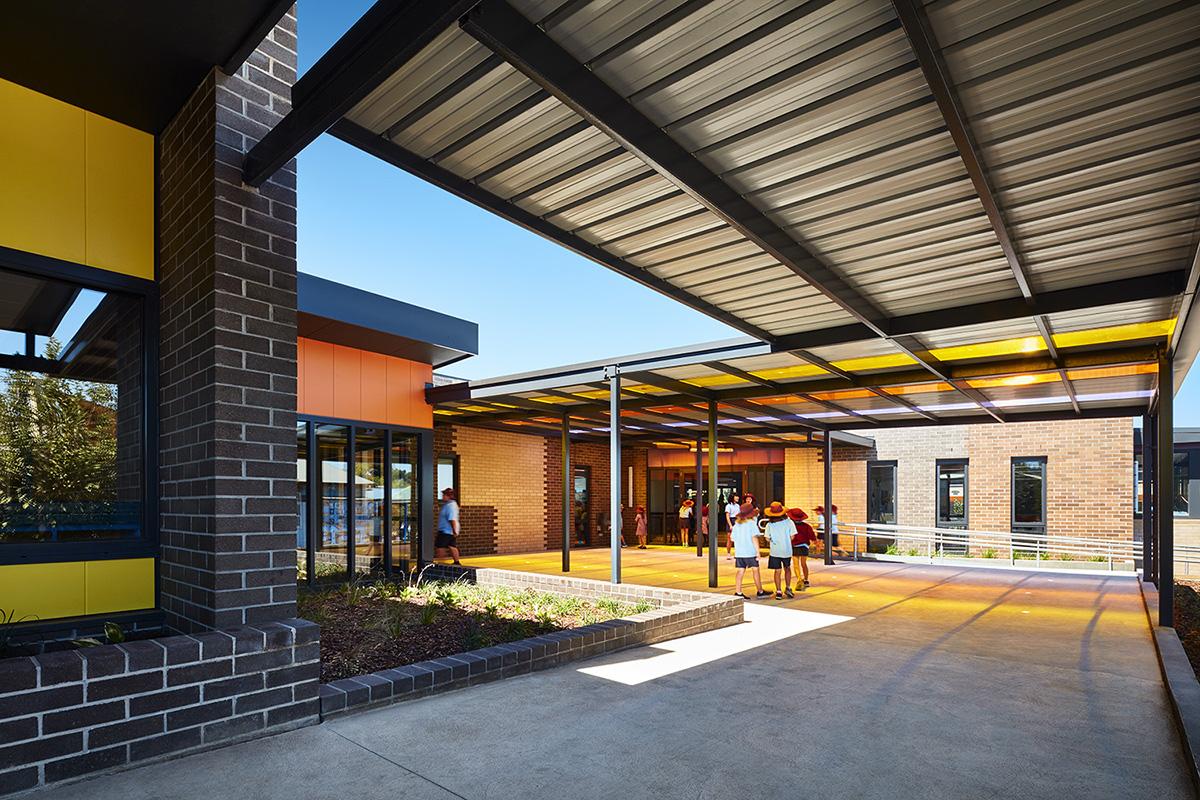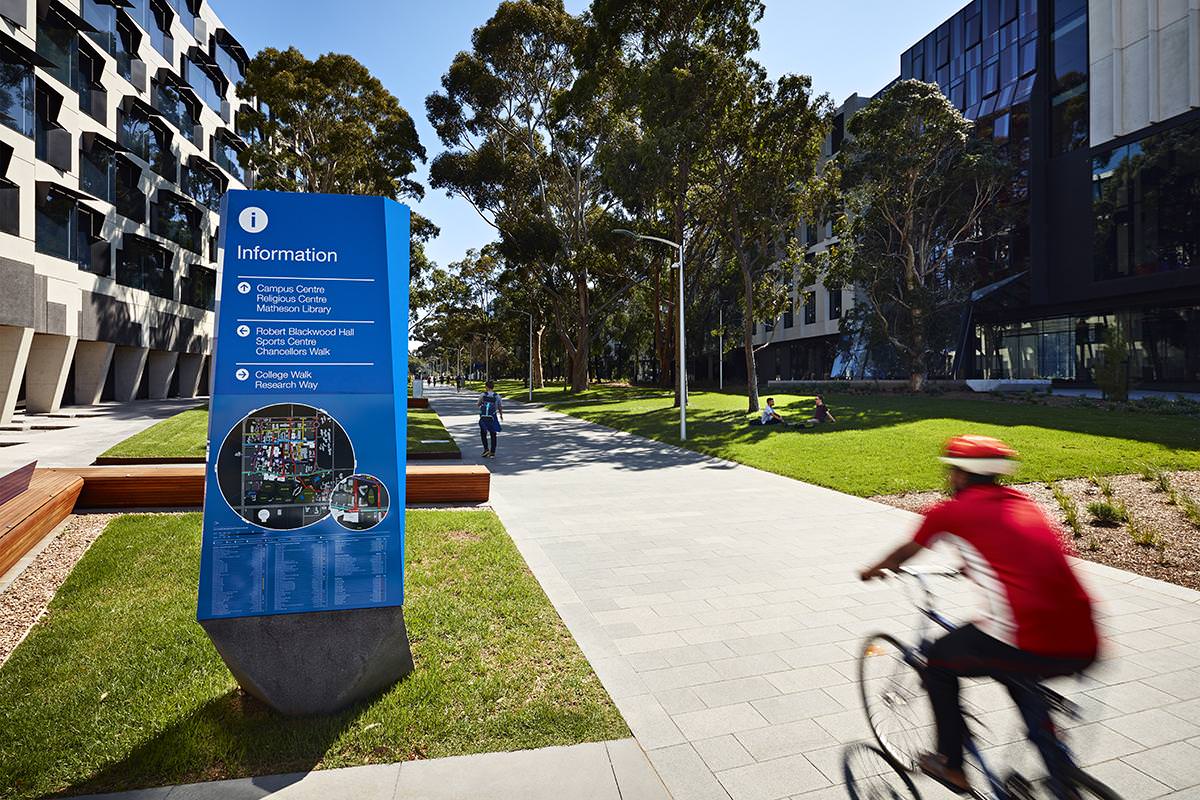
-
Project: Graduate House
-
Location: Carlton
-
Client: Graduate Union
Project Description
Situated at the heart of one of Melbourne’s most esteemed heritage, academic, transport and future growth precincts, the proposed seven storey Graduate House will deliver 130 apartments, a public cafe, administration offices, study spaces and conference facilities to its membership.
Facing University Square, the heritage fabric of the Victorian era Gladstone Terraces will remain unaltered as all the façade, structure and associated front yards are wholly retained to a depth of one to two rooms on each level.
Rising above the terrace houses the apartment building is contemporary in design but sympathetic in material and scale of detail to the heritage facades in Grattan and Leicester Streets. Elevations are consistently treated with balcony type elements that, while recalling the scale of terrace house balconies with associated decorative verandah elements, form a whole and distinctive design form.


