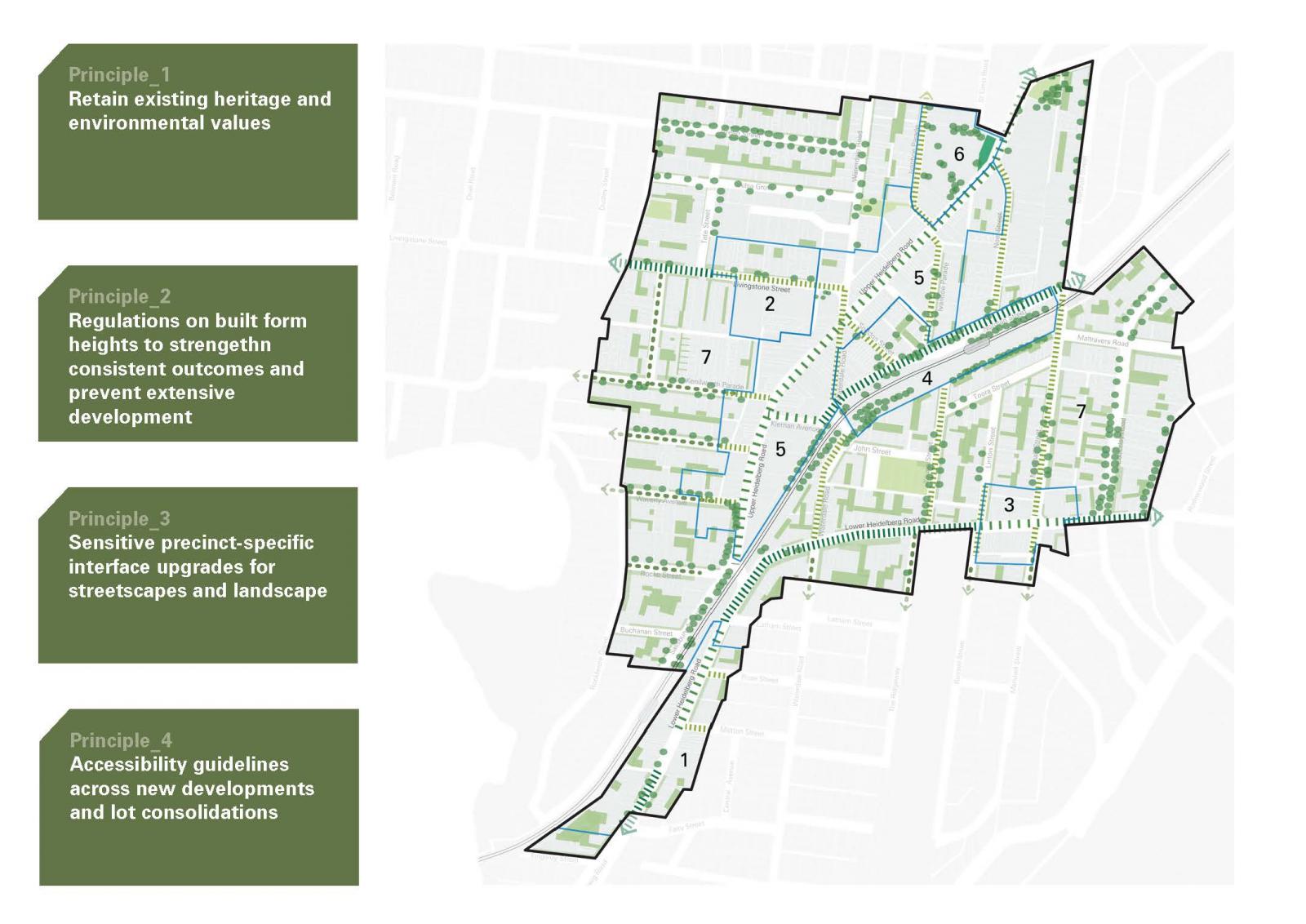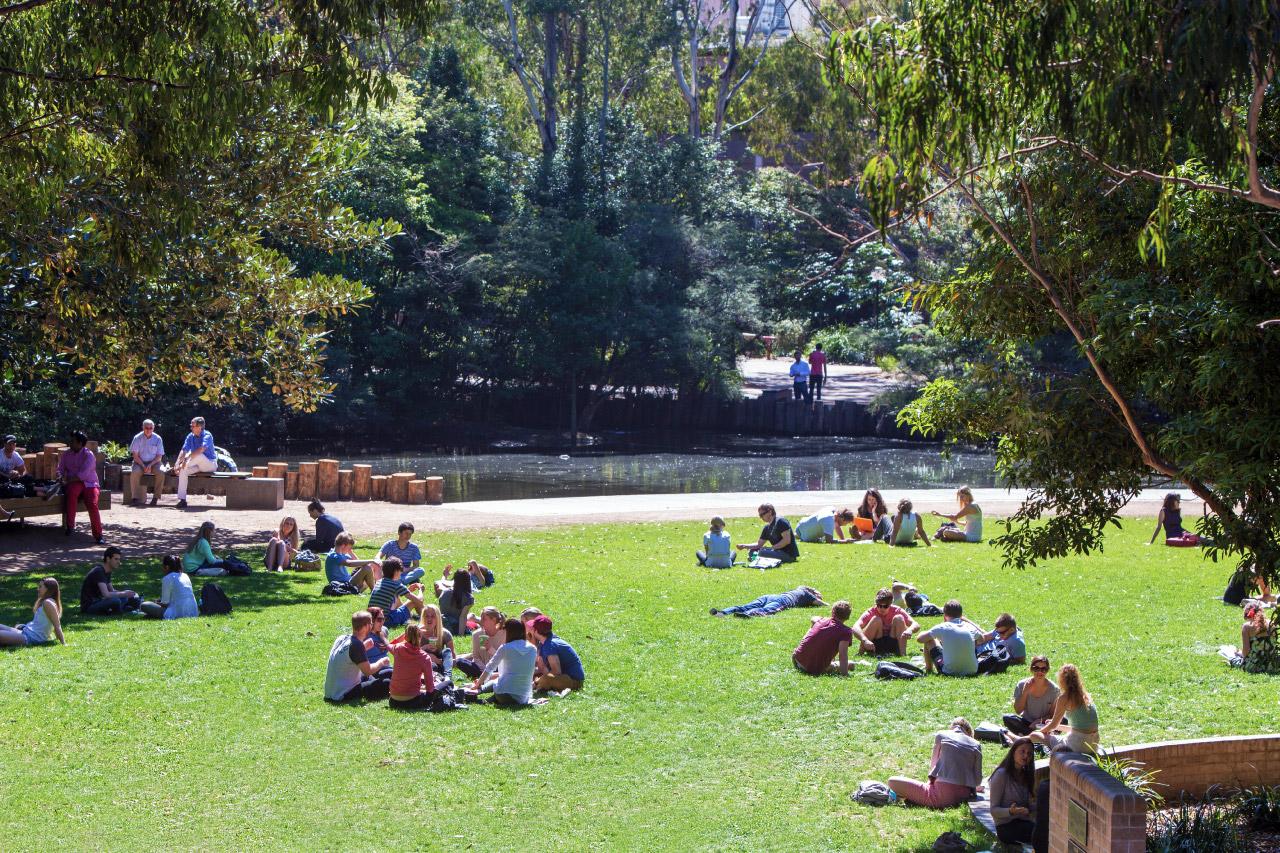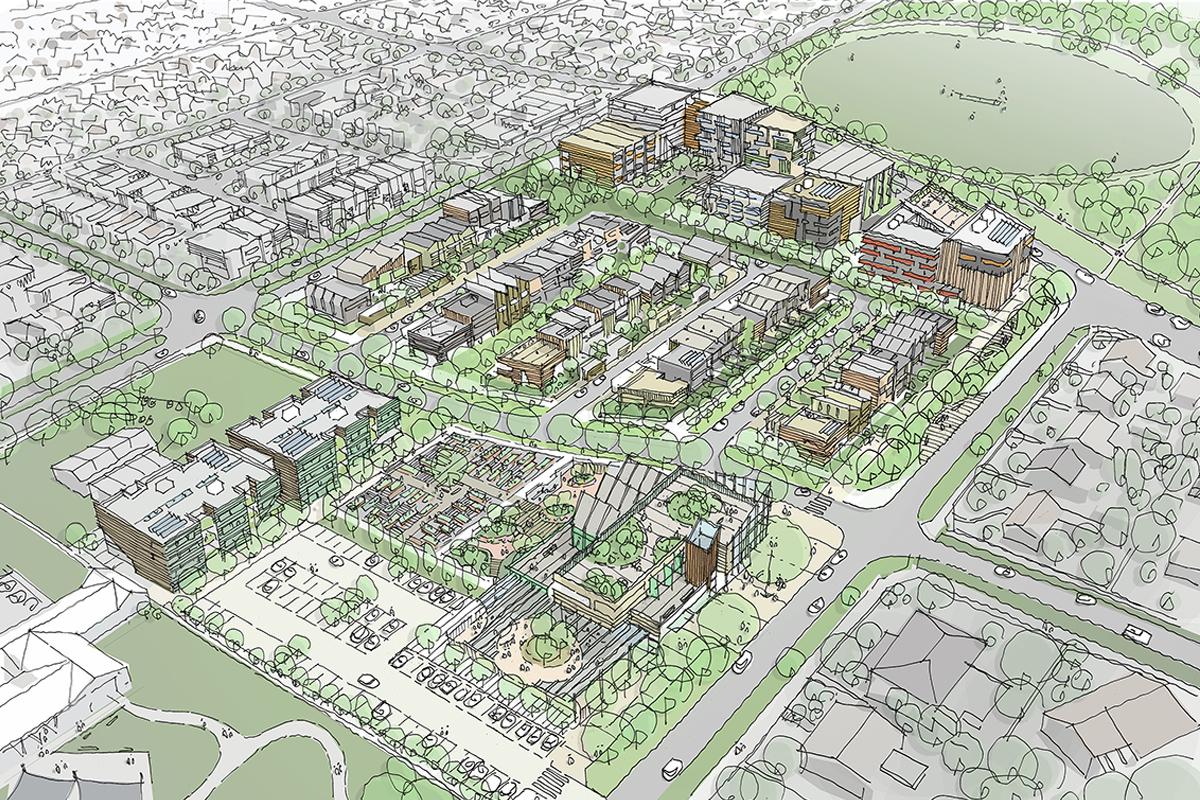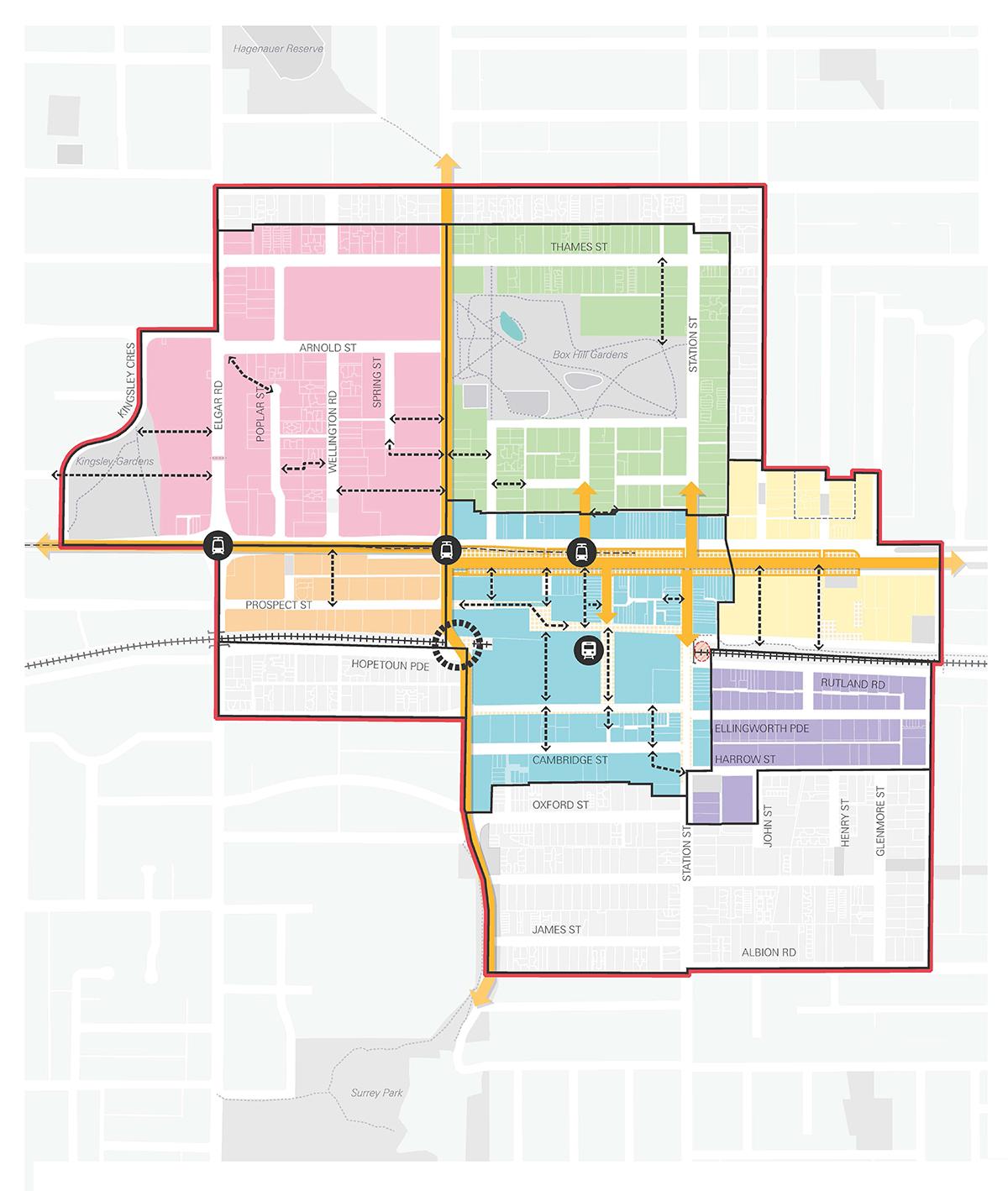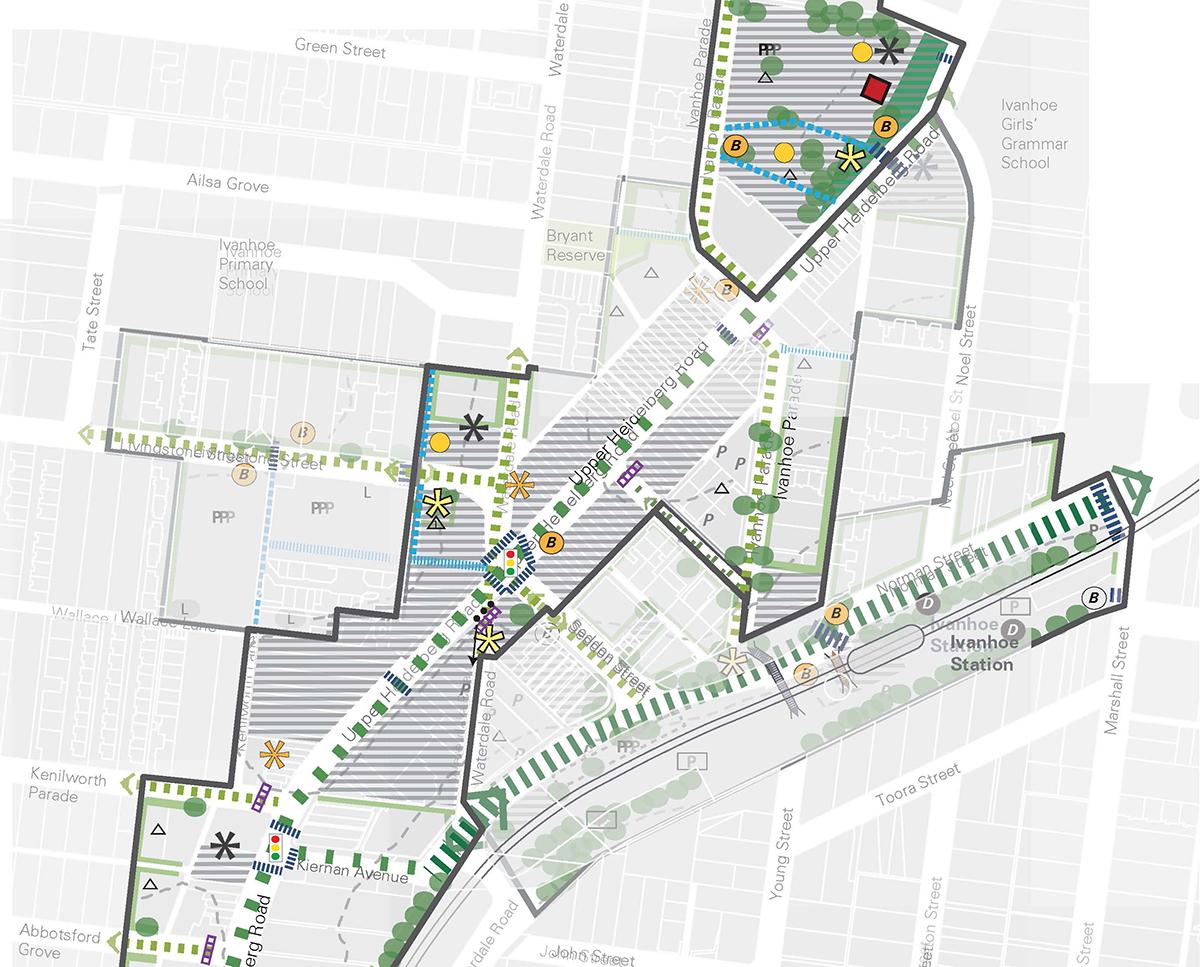
-
Project: Ivanhoe Structure Plan and Built Form Guidelines
-
Location: Ivanhoe, Melbourne, Australia
-
Client: Banyule City Council
Project Description
After previous involvement in providing urban design advice during development of the draft Structure Plan our scope was expanded to prepare a new Design and Development Overlay for the Ivanhoe Major Activity Area and a Design and Development Overlay for Accessible Residential areas. These guidelines set a clear framework for growth and change in Ivanhoe based on a shared community vision for the centre and surrounding residential areas within the Structure Plan boundary.
An understanding of local needs and aspirations was gained through an extensive series of workshops and discussions with the local community. The dialogue resulted in well-informed planning outcomes responsive to the existing context with a special focus on heritage and environmental values and community concerns regarding future built form height. Several strategies were prepared for areas of change including visual analysis and sensitive interfaces.
The guidelines were formulated around preferred heights, setbacks and landscaping for six diversity precincts and one accessible residential precinct. Responding to specific contexts they clearly communicate how and where change might take place in the community.
