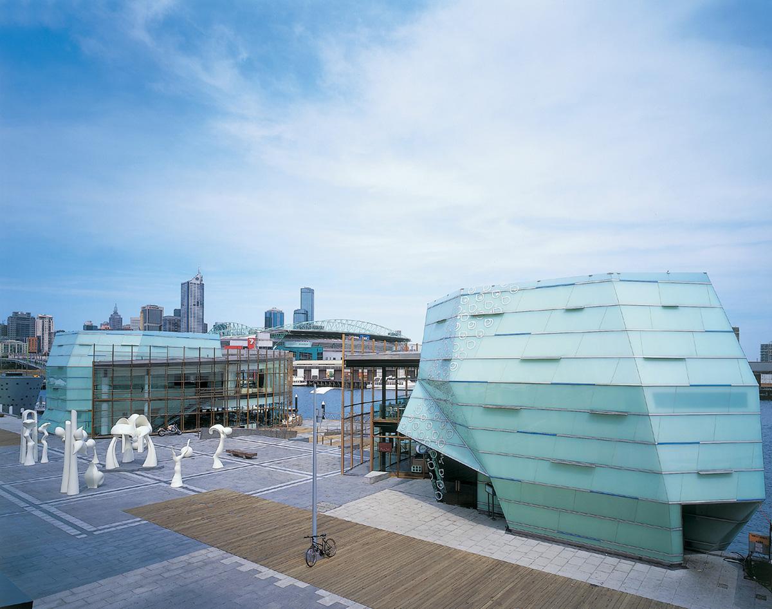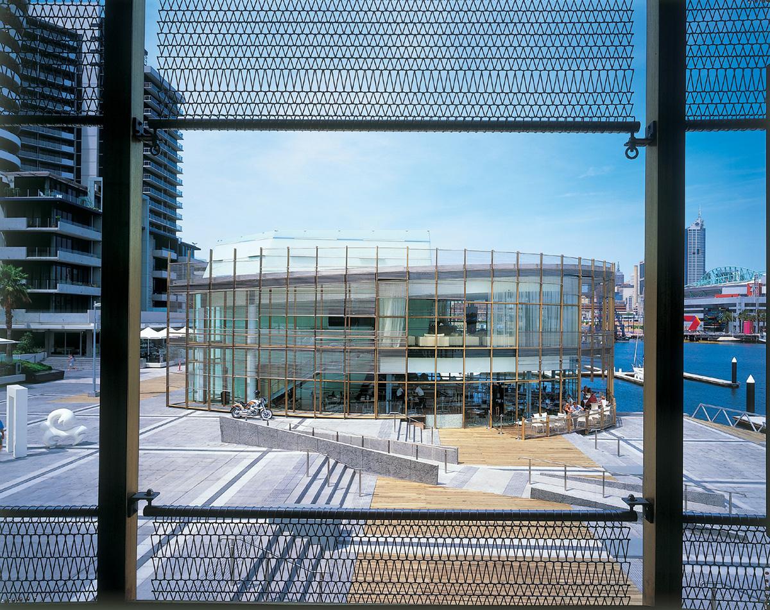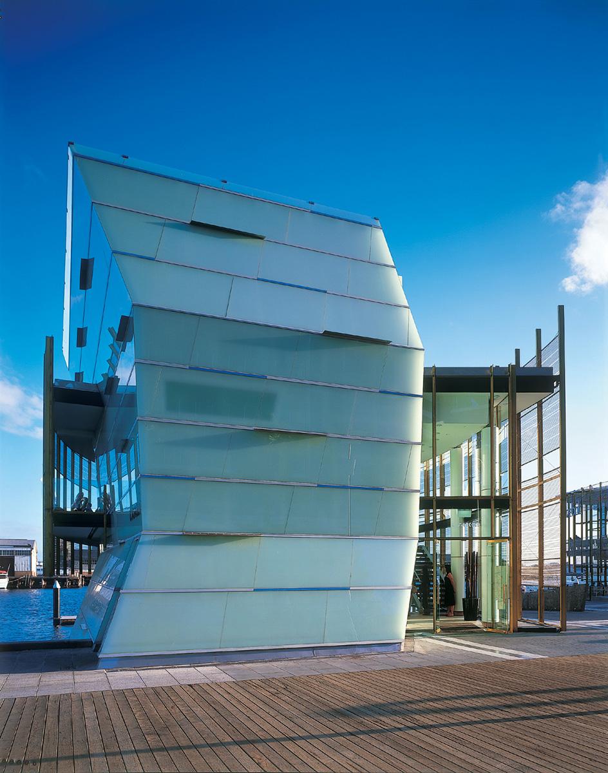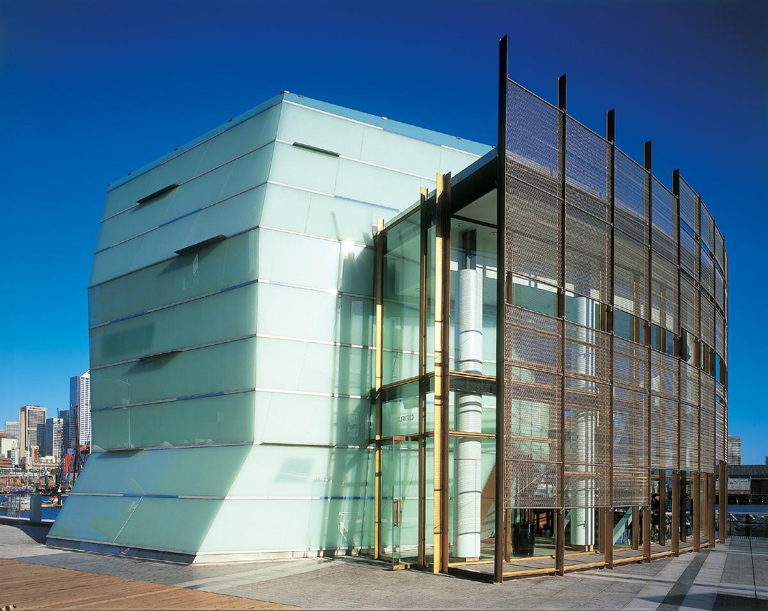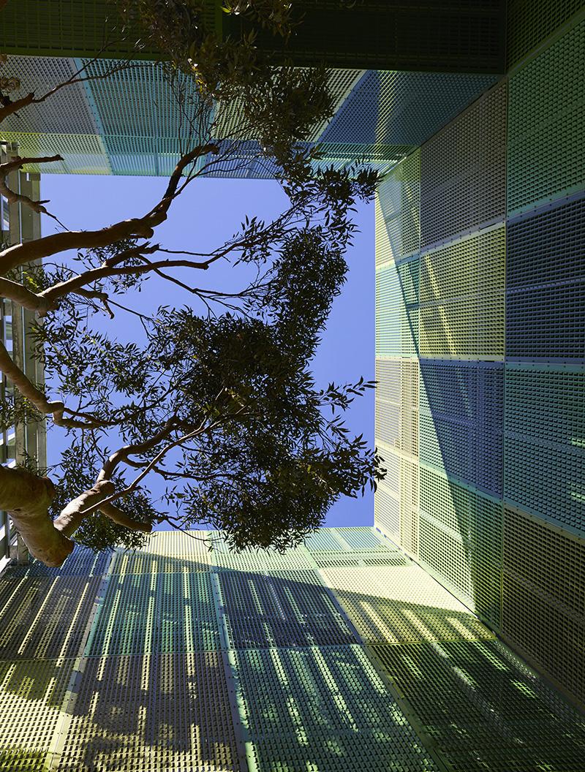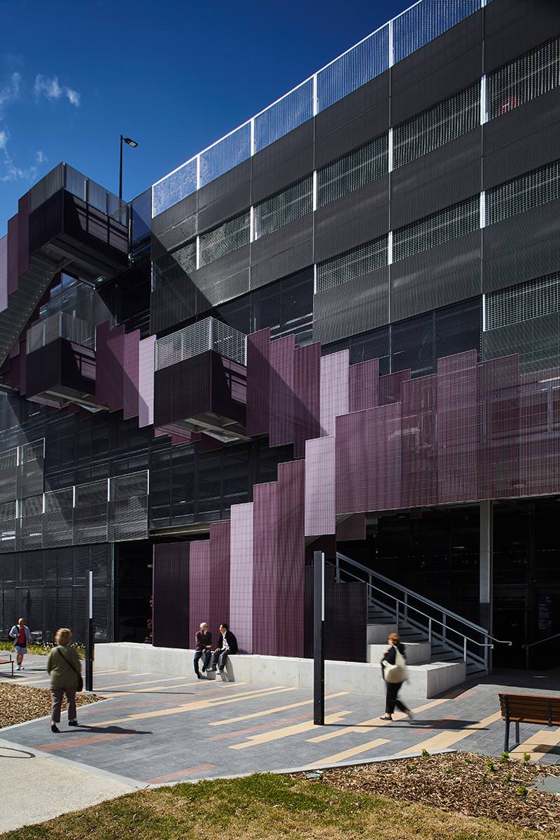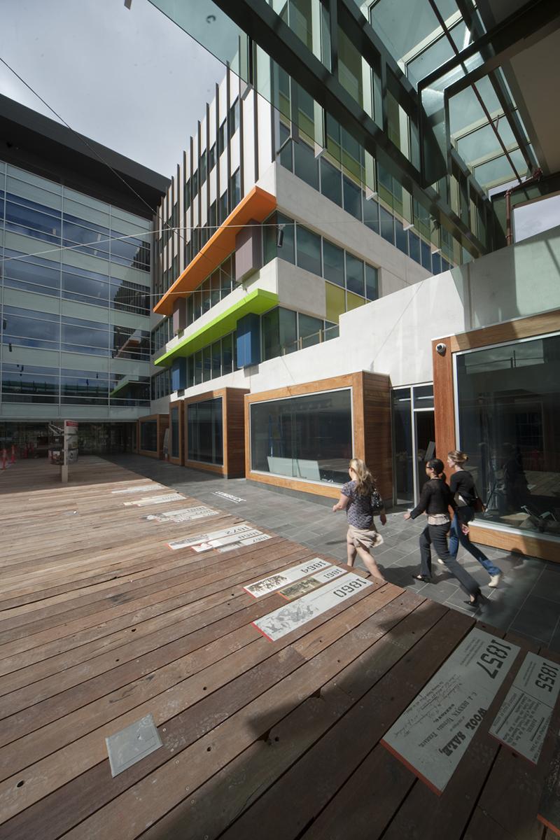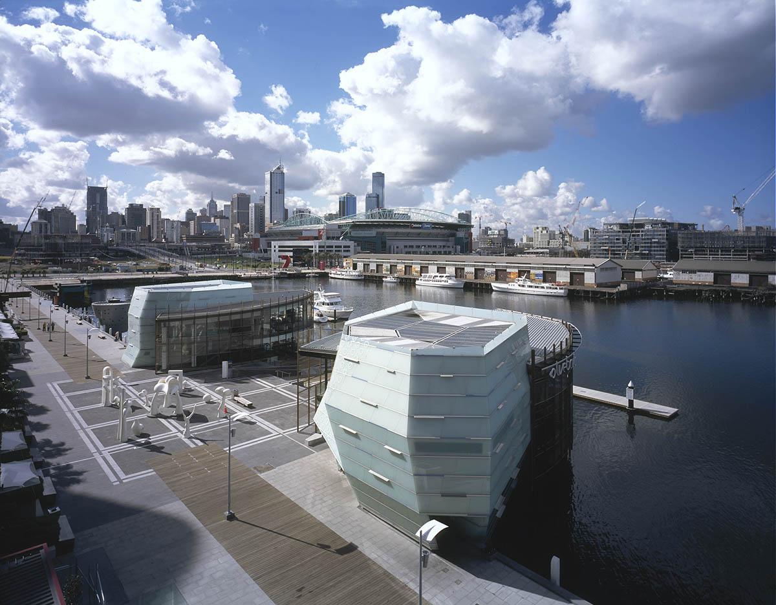
-
Project: New Quay Pavilions
-
Location: Docklands
-
Client: MAB Corporation
Project Description
Forming an important anchor for the New Quay Docklands development, these striking restaurant buildings and the public piazza resulted from a vision developed for a limited design competition.
Located on the promenade boardwalk, the buildings create a waterfront focus for the surrounding residential and retail zones. The design intention was to counter-balance to the scale of adjacent residential towers and act as a mediator between the water and the public realm.
The buildings consist of two main elements; a solid “core” to the north and a glass and stainless steel mesh “lantern” to the south. The extruded bronze mullions and stainless steel fixings are reminiscent of traditional yacht fittings. A transparent screen, designed by artist Neil Taylor, wraps each building, creating a sculptural veil between the restaurant and the public realm.
Awards
2003 RAIA Osborne McCutcheon Award for Commercial Architecture, Restaurant Building
