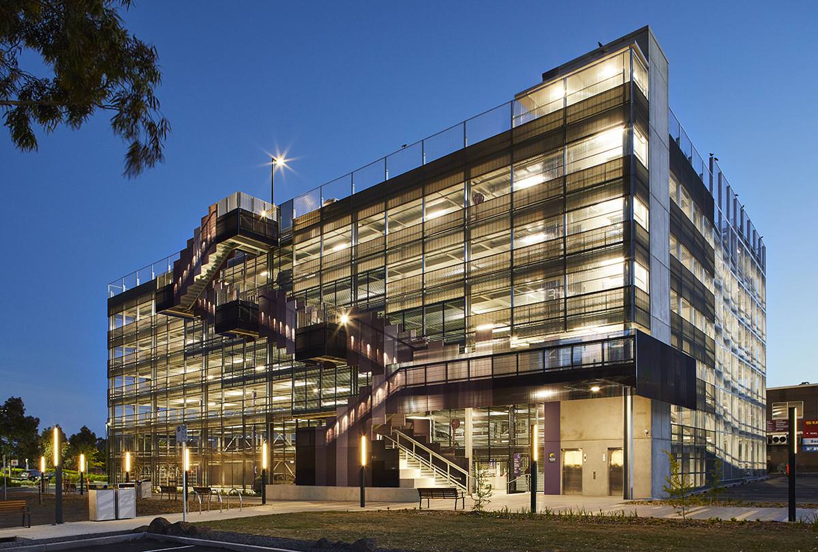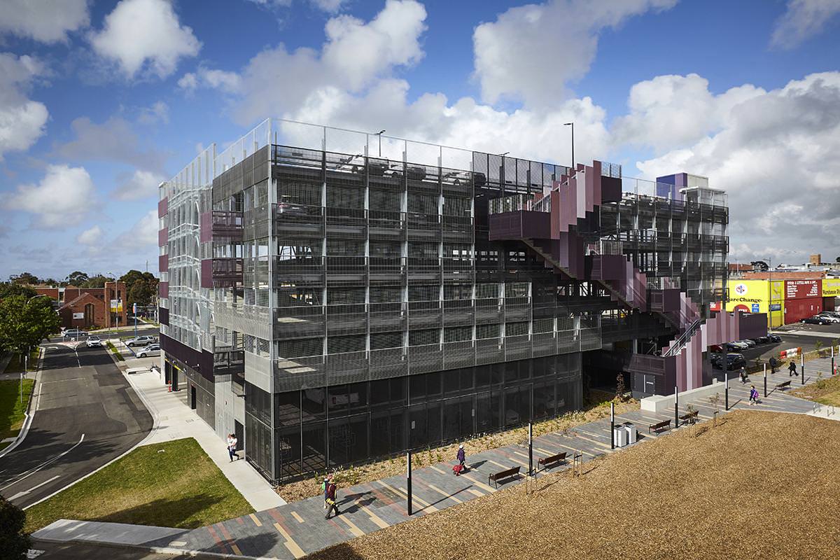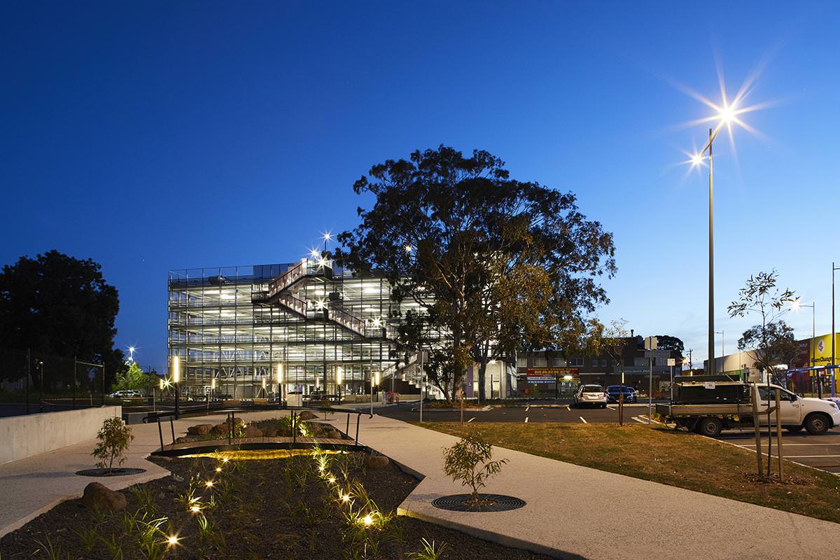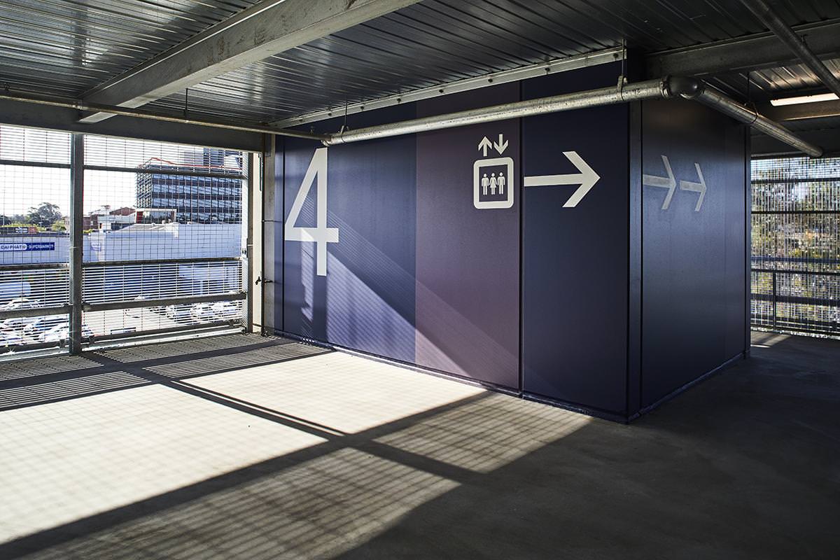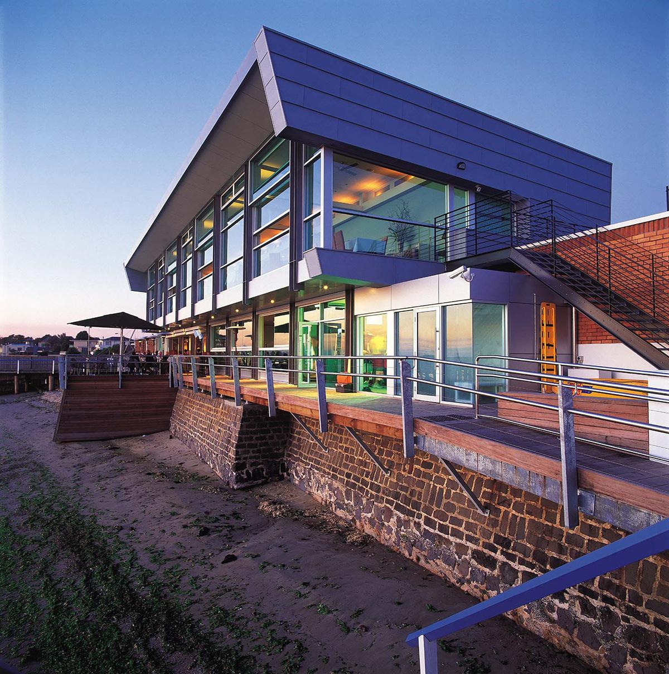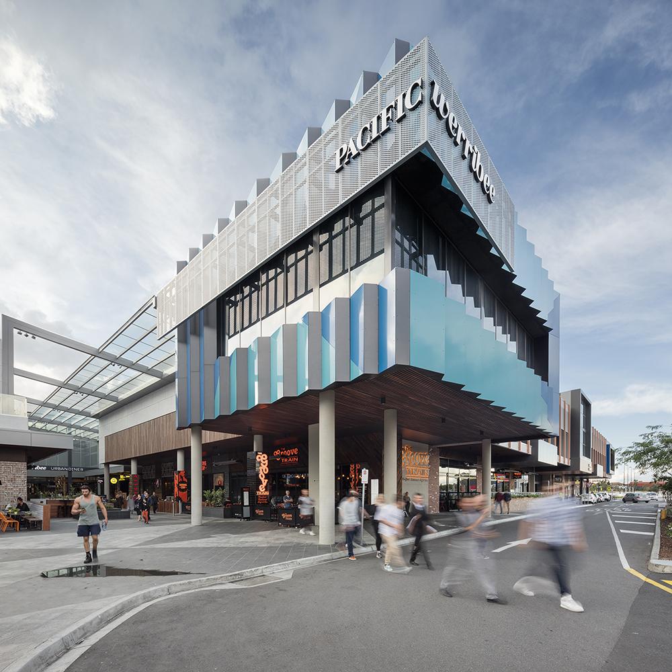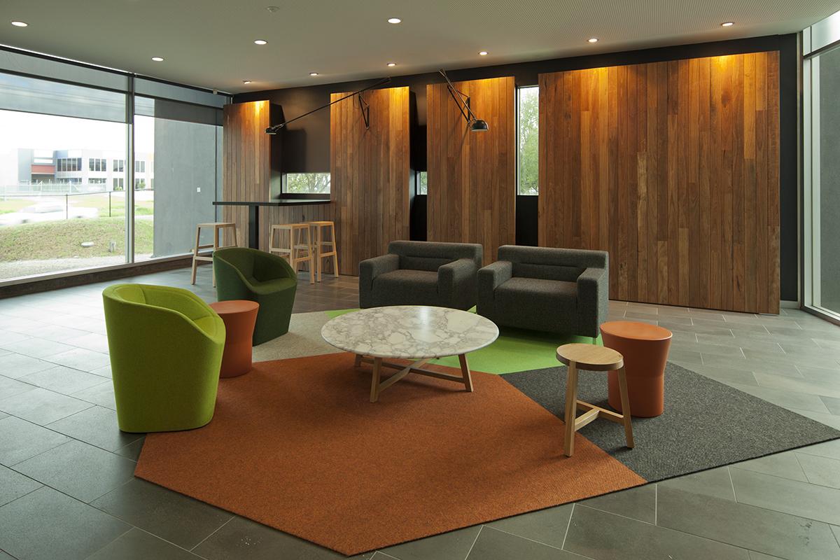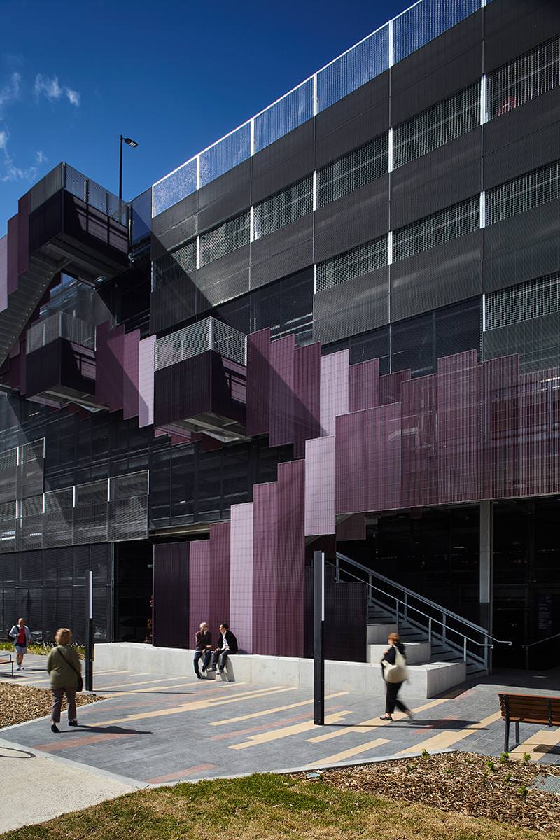
-
Project: Dawson Street Car Park
-
Location: Sunshine
-
Client: Brimbank City Council
Project Description
Brimbank City Council engaged MGS to prepare an urban design masterplan for the Dawson Street precinct in the Sunshine town centre. On completion of this work we were commissioned to design first stage of the masterplan, a new six storey, 350 space multi-deck car park.
Centred on the Dawson Street precinct in the Sunshine town centre the site provides an important east-west pedestrian link to the newly developed Aquatic Centre.
Modest in budget but ambitious in design intent, the proposal aims to set a benchmark of quality and sense of scale for future development parcels within the Dawson Street precinct.
The external feature stair combined with a public plaza and events space animates the public realm while providing a safe walking environment where wayfinding is enhanced with a bold colour palette supported by strong graphics.
