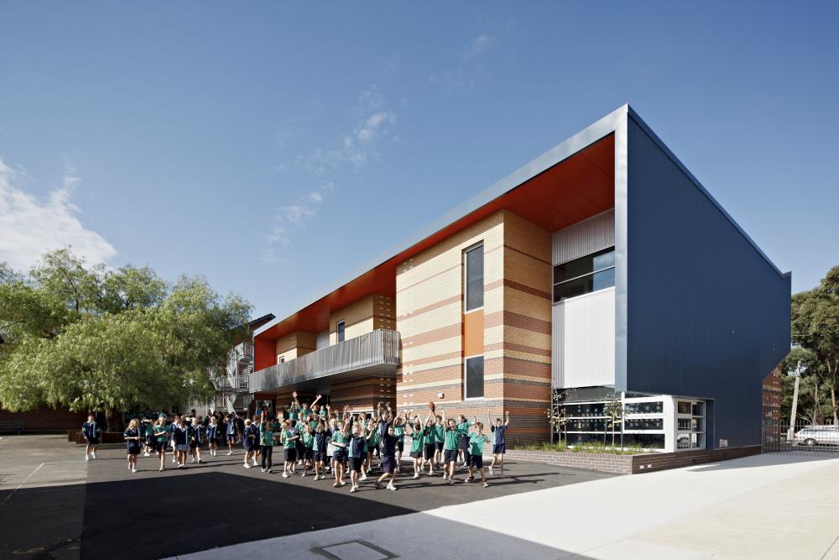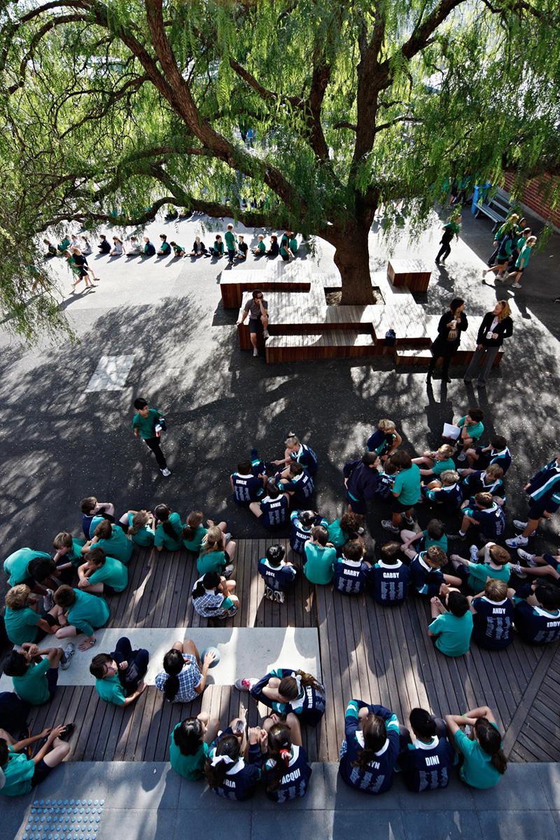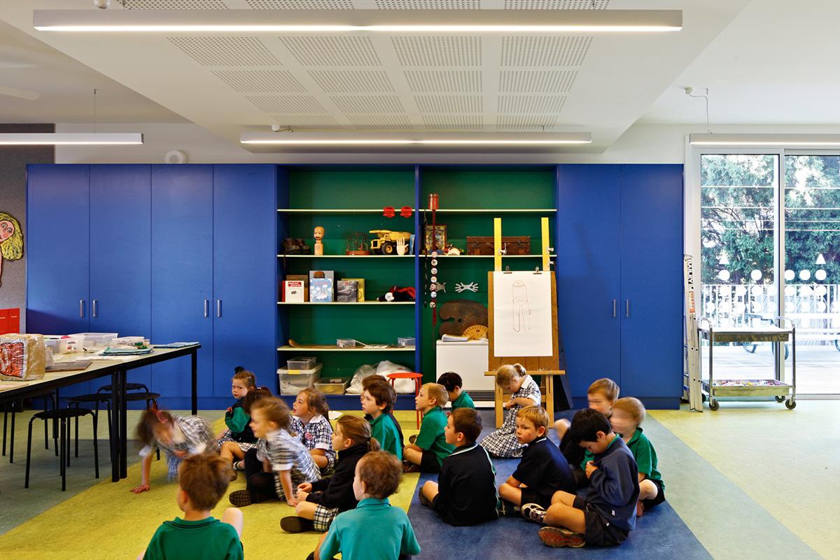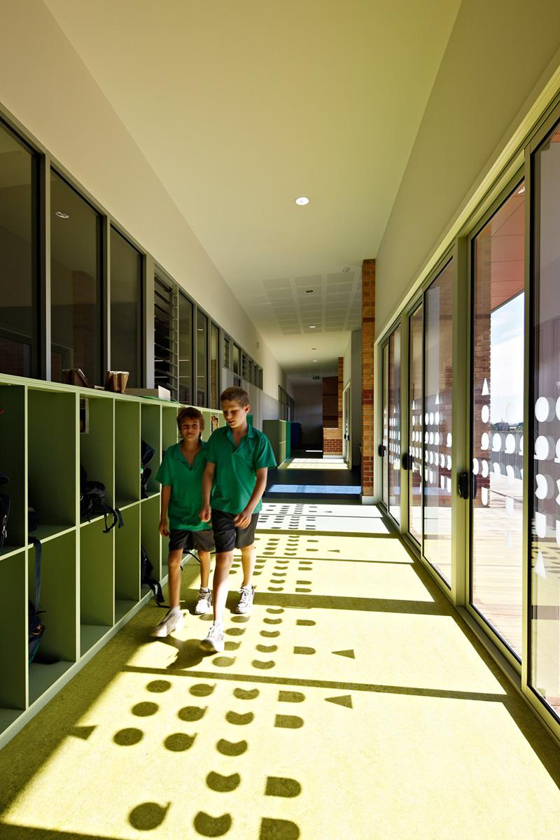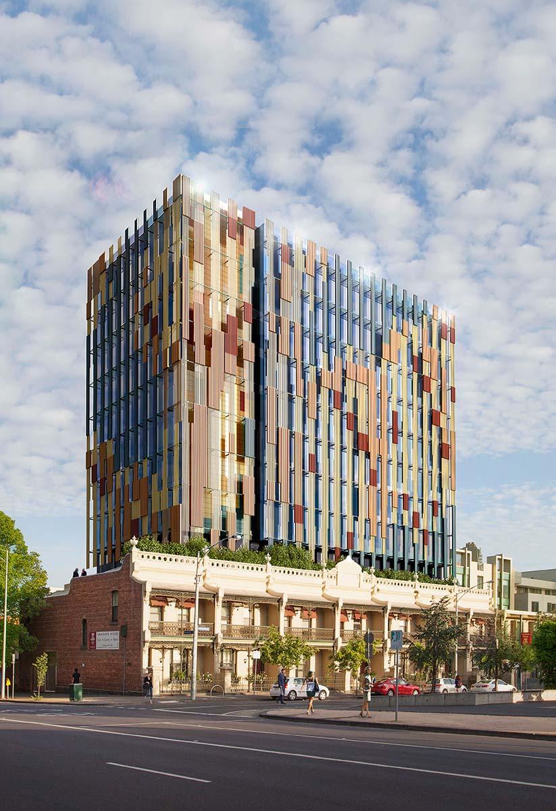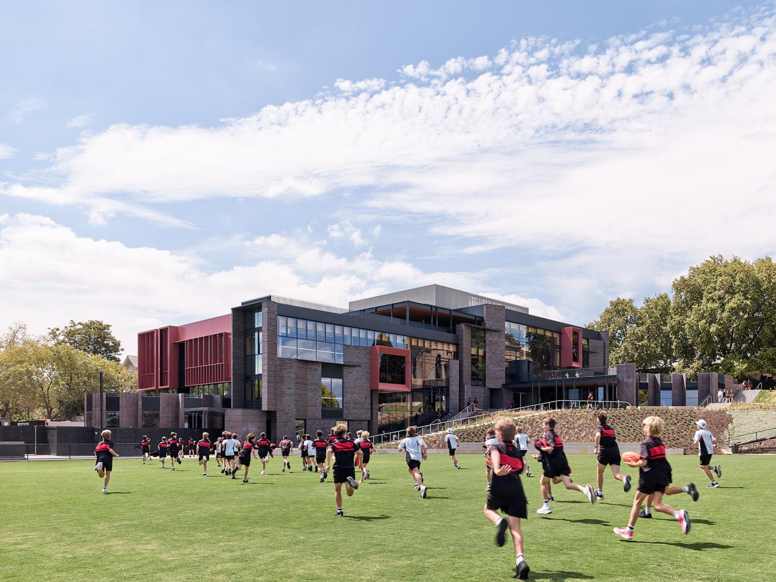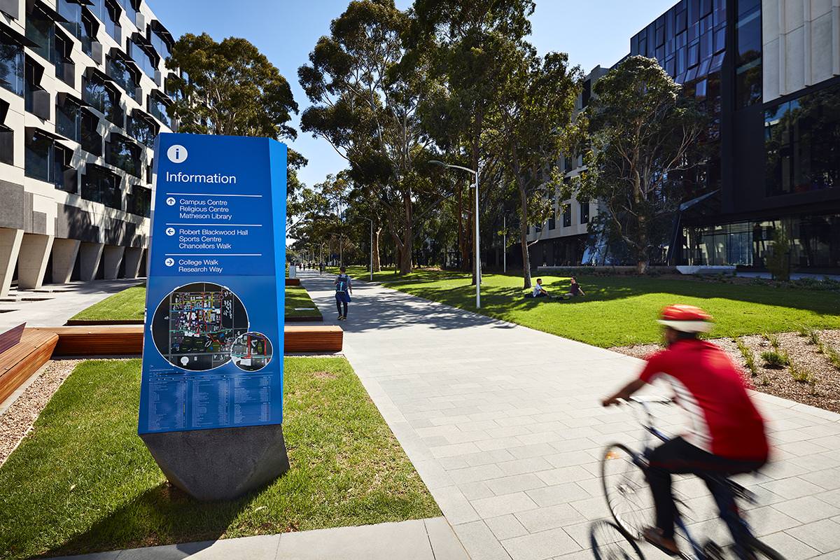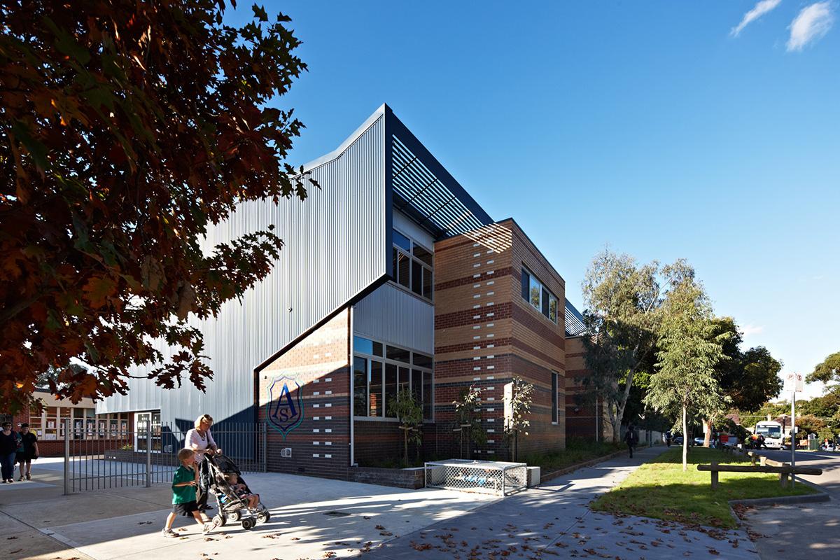
-
Project: Auburn South Primary Library and Learning Centre
-
Location: Auburn South
-
Client: Department of Education
Project Description
The new Library and Learning Centre complements the earlier School Hall also by MGS. In addition to the ground floor library and art room the project delivered four general purpose classrooms, meeting rooms and an IT lab at the first floor.
Drawing on the design language established in the earlier multi-purpose hall project and complimenting the adjacent heritage red brick administration wing, the new building knits together the campus with it’s palette of polychrome banded brick modules and encapsulating metal roof form. It’s northern façade enriches the interface with the schools major informal gathering space while to the south it enjoys a robust but appropriately scaled street presentation.
