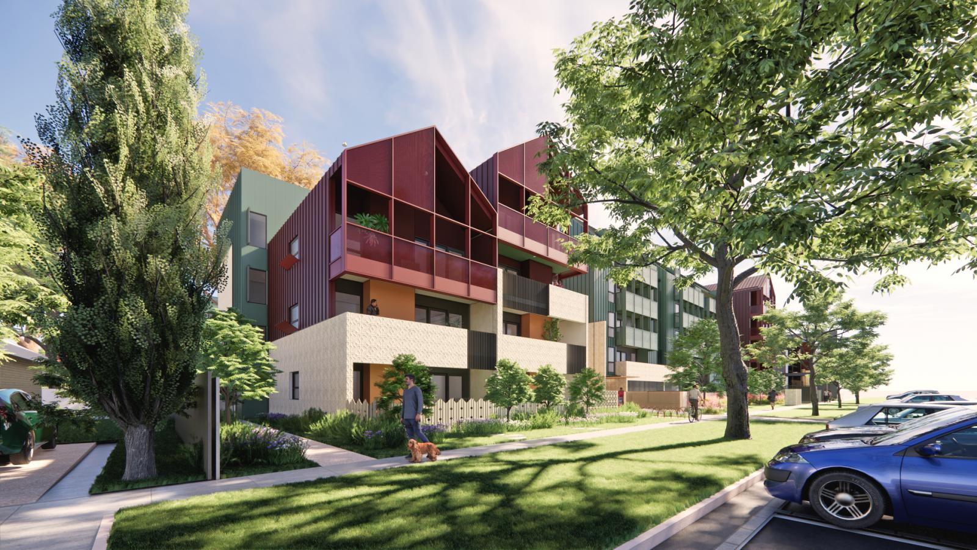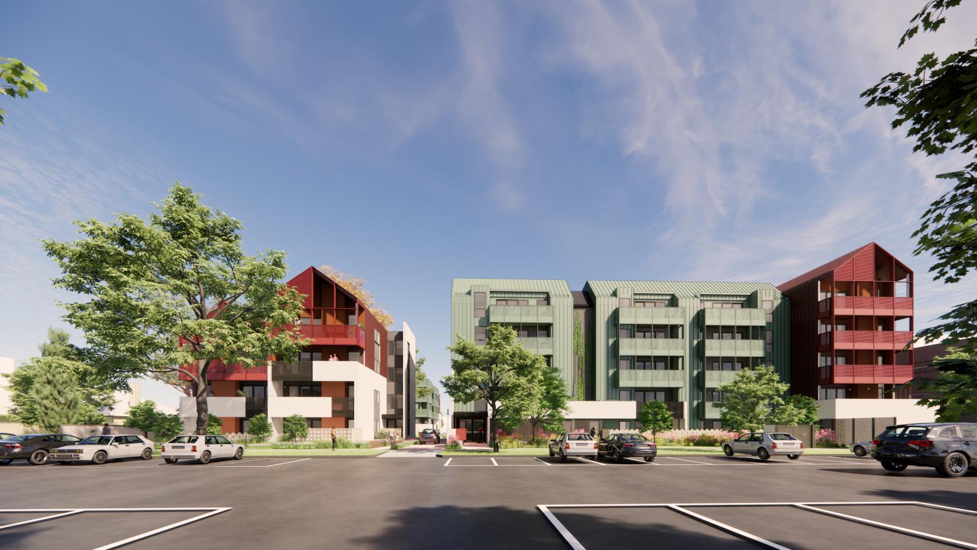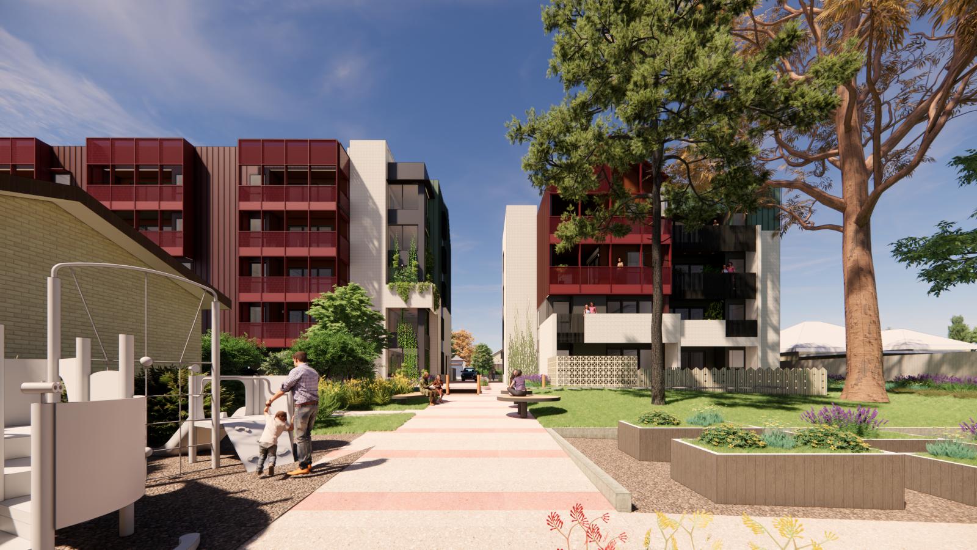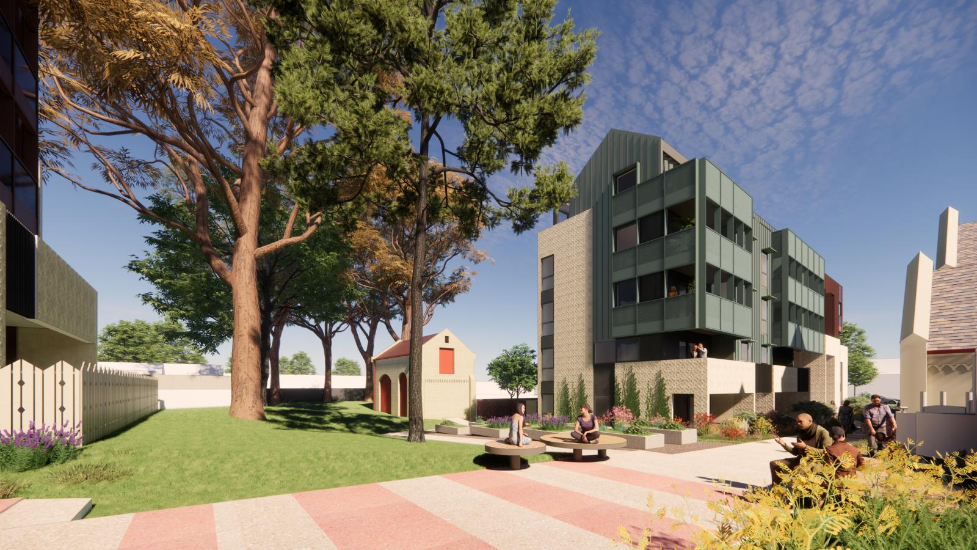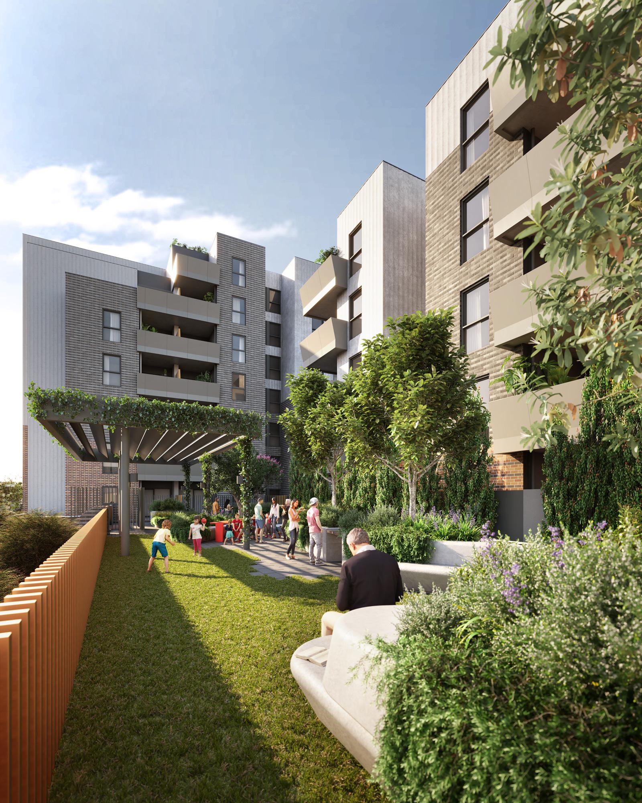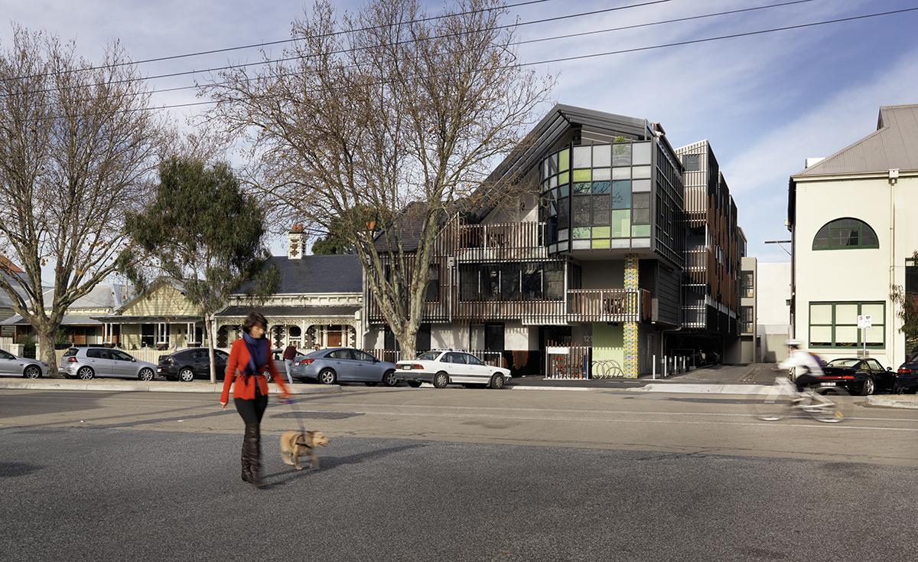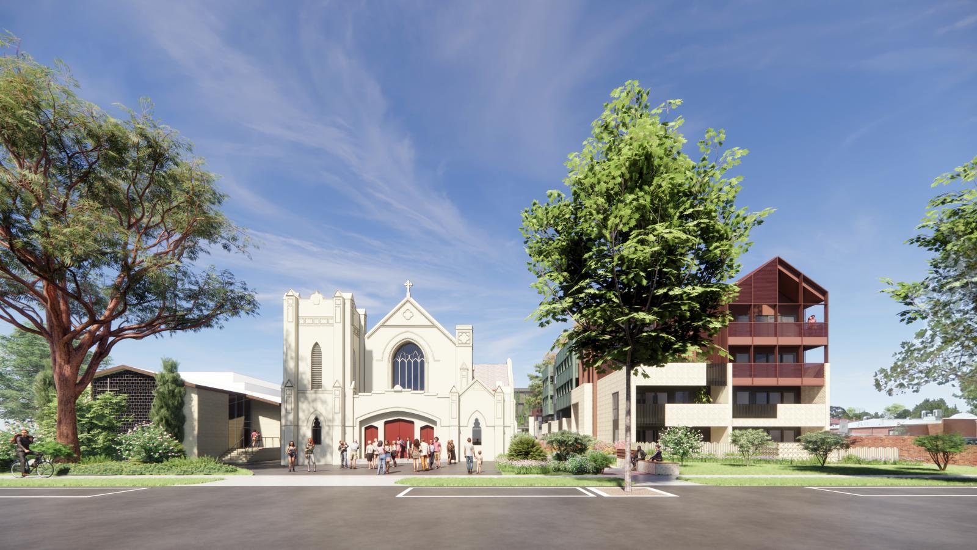
-
Project: St Andrews
-
Location: Bendigo
-
Client: St Andrew's Uniting Church
Project Description
St Andrews social housing project is set to deliver 73 new apartments across three strategically positioned buildings, offering secure and long-term housing for people in housing stress in Bendigo. The project has been made possible through a partnership between Uniting, St Andrew’s Uniting Church and the Victorian Government and is currently in the process of obtaining final planning approval.
Although located within the historic heart of Bendigo, close to local amenities, shopping and transport, the site was disconnected and disjointed. Our key move was to introduce a pedestrian link through the site, knitting the new homes right into the CBD, maintaining the social and community role that the site has provided for well over a century. The pedestrian link connects a pocket park, the 1871 stables building, community vegetable gardens and playground, central to the site.
The design response draws respectfully on the significant built heritage of the site, particularly St Andrews Church, by borrowing shapes, materials and motifs and thoughtfully reconfiguring them to the needs of contemporary buildings. Gable roof forms are domestic in character and coupled with facades that suggest several small buildings, rather than a large mass.
The new buildings maintain a respectful distance from the church to allow it ‘room to breathe’ and feature patterned concrete panels, decorative metal screens, generous balconies and a muted but deliberate colour palette that pays homage to the heritage setting while being distinctly contemporary.
These new homes will thoughtfully contribute to residents’ lives, the human-scale of their new neighbourhood and the social fabric of this flourishing city.
