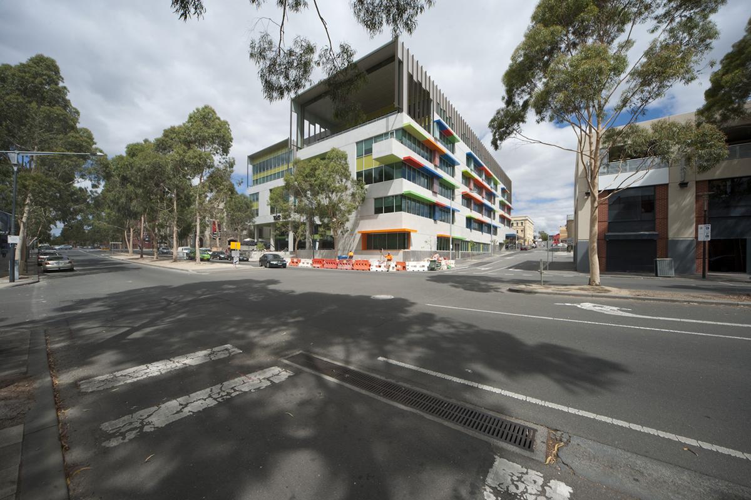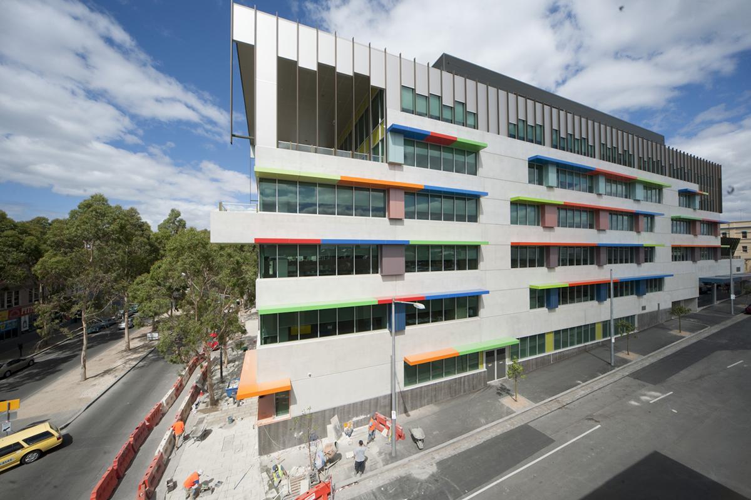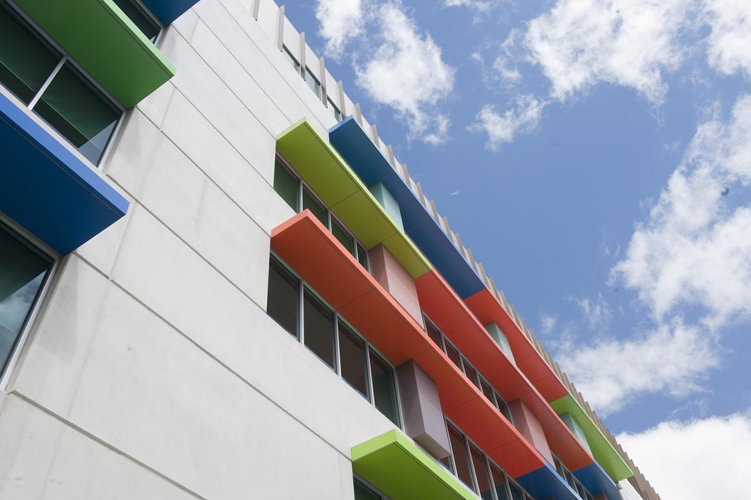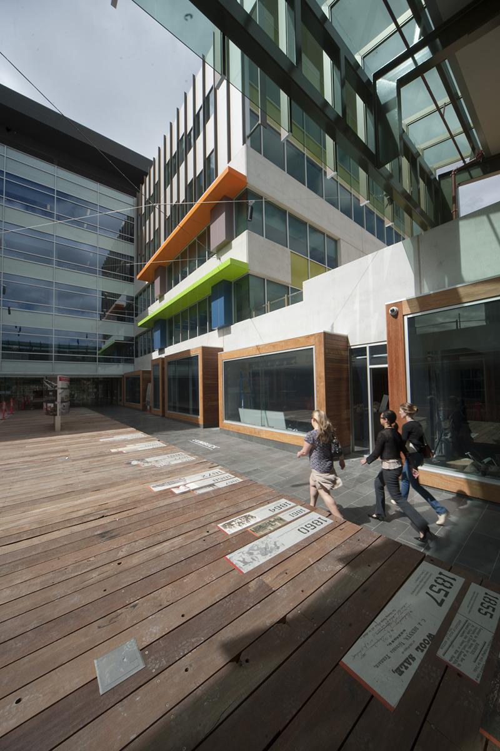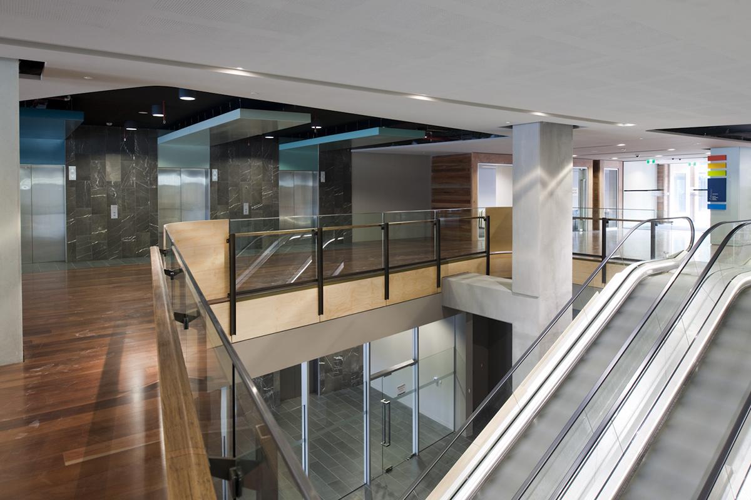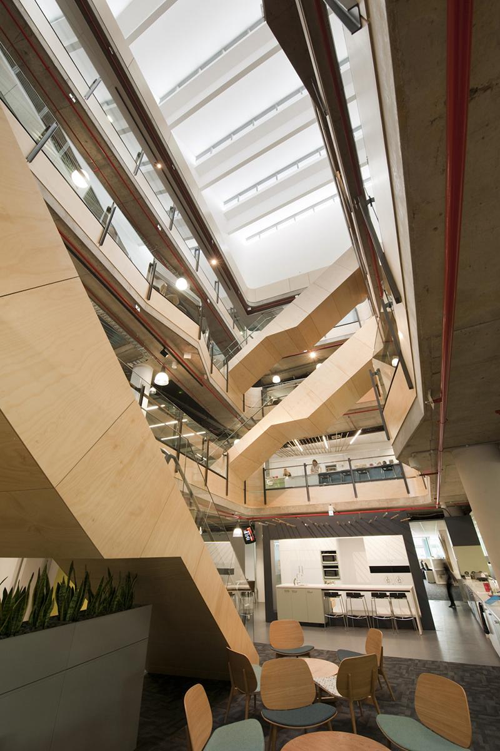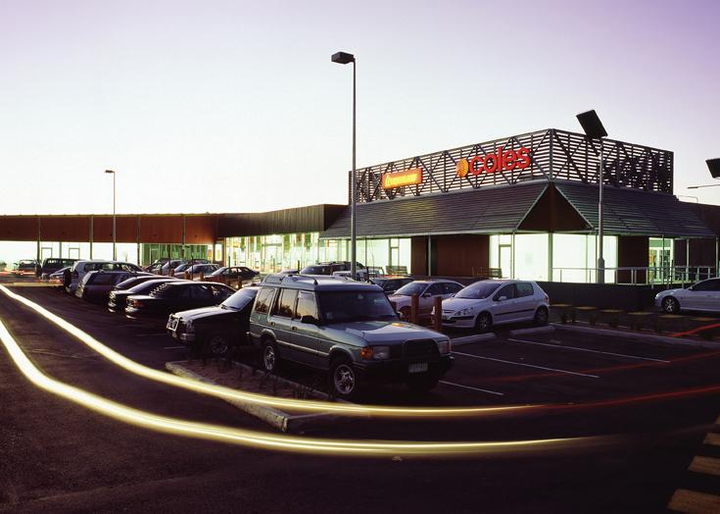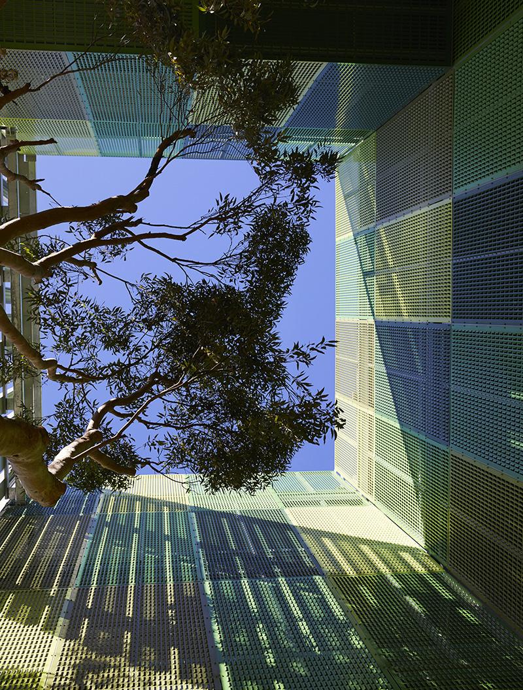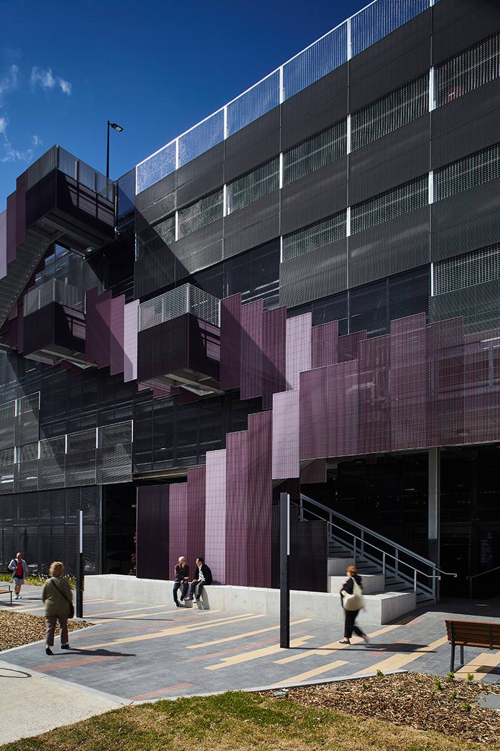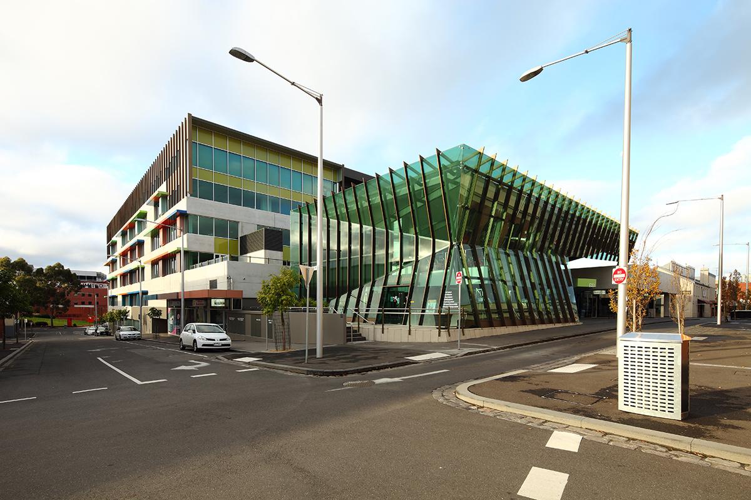
-
Project: TAC Headquarters Geelong
-
Location: Geelong
-
Client: FKP Corporation
Project Description
Comprising 33,000 square metres of office space, retail tenancies and car parking for 340 cars, this five star Green Star energy rated building is the new headquarters of the Transport Accident Commission.
The building was conceived with an H Plan that provides for generously scaled floor plates aligned with the needs of contemporary organisations for flexibility, high quality light and amenity. Interconnecting stairs further animate the office floors as they pass through a top lit central void.
The central void forms the primary internal circulation space at street level giving both tenants and the general public direct access from Brougham Street to Corio Street via an interlinking series of escalators and lifts. The volumes within this internal street vary in their architectural expression from informal at the Corio Street lobby end to more formal and corporate at the double height zone of the main reception area on Brougham Street. Along this ‘public street’ a number of art and heritage interpretation opportunities are explored.
Awards
2009 RAIA Award for Commercial Architecture
