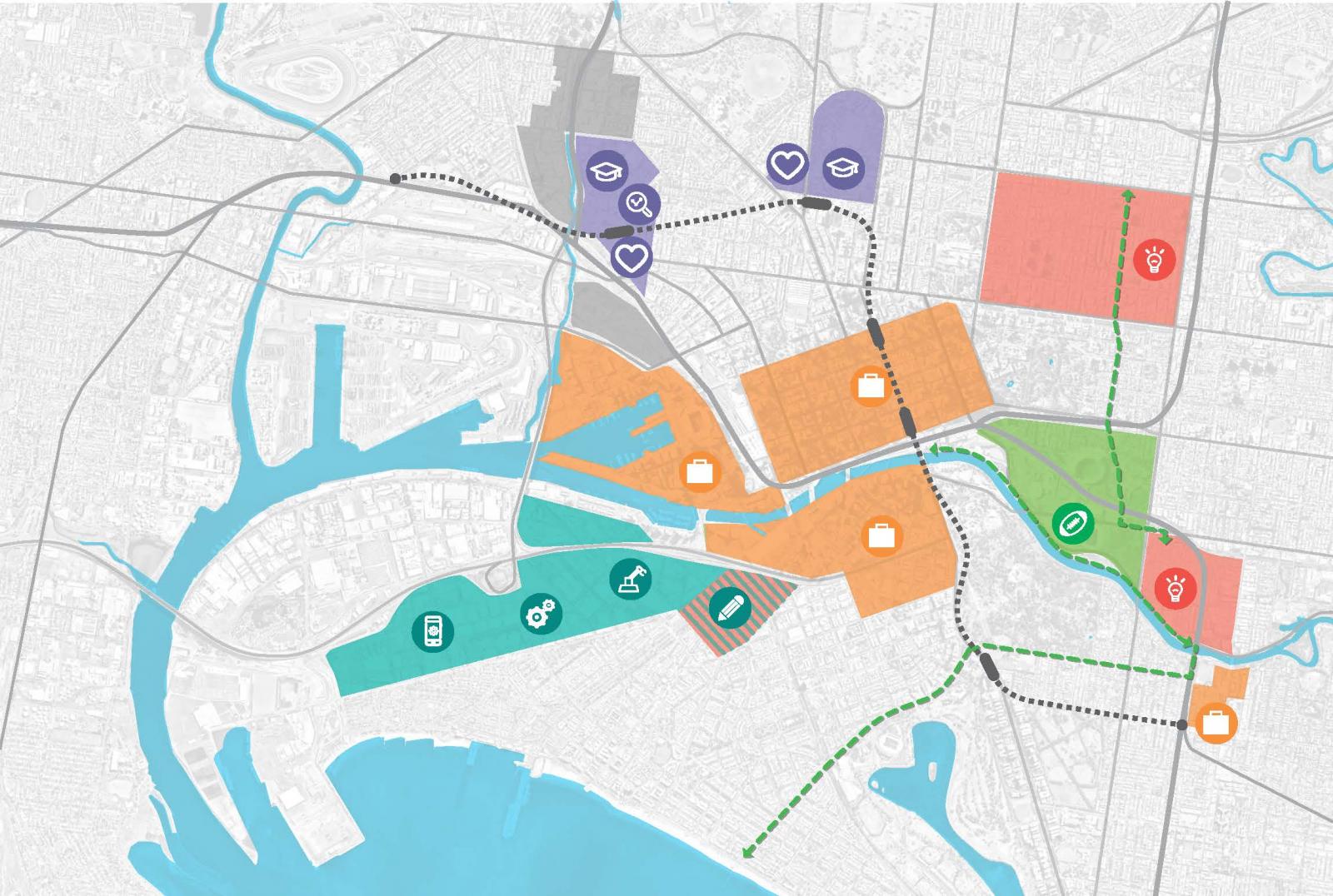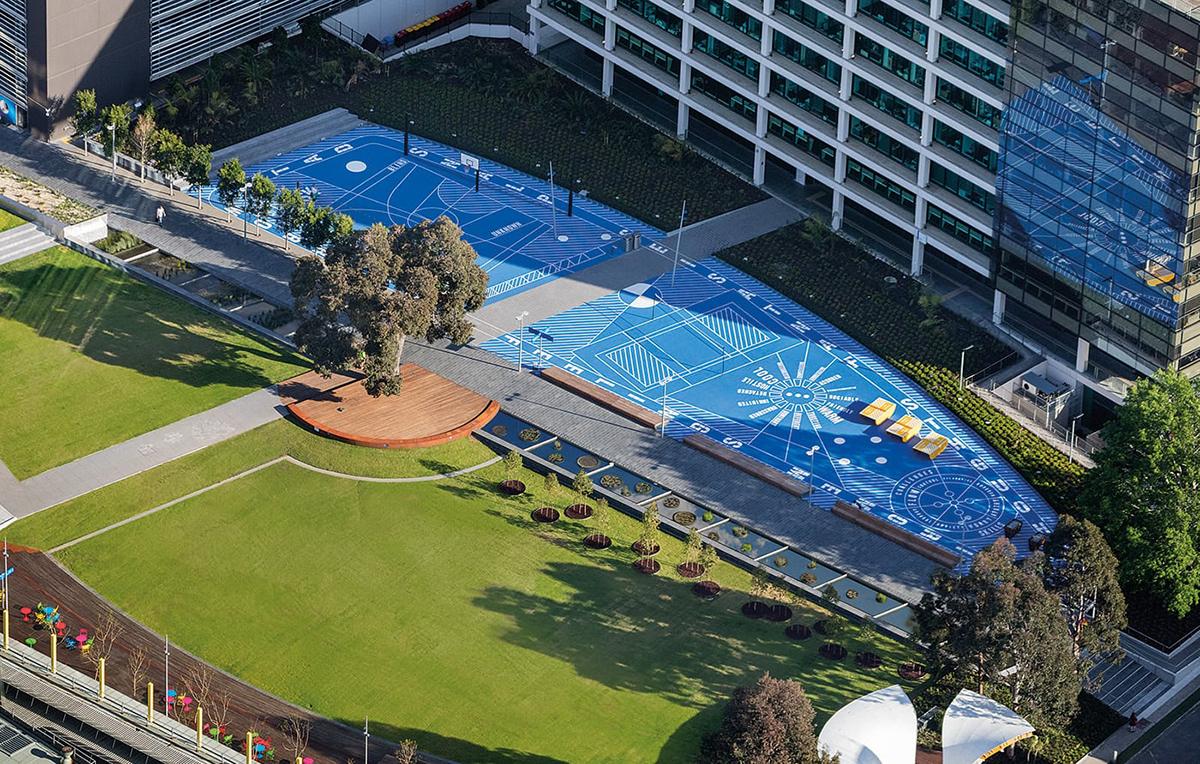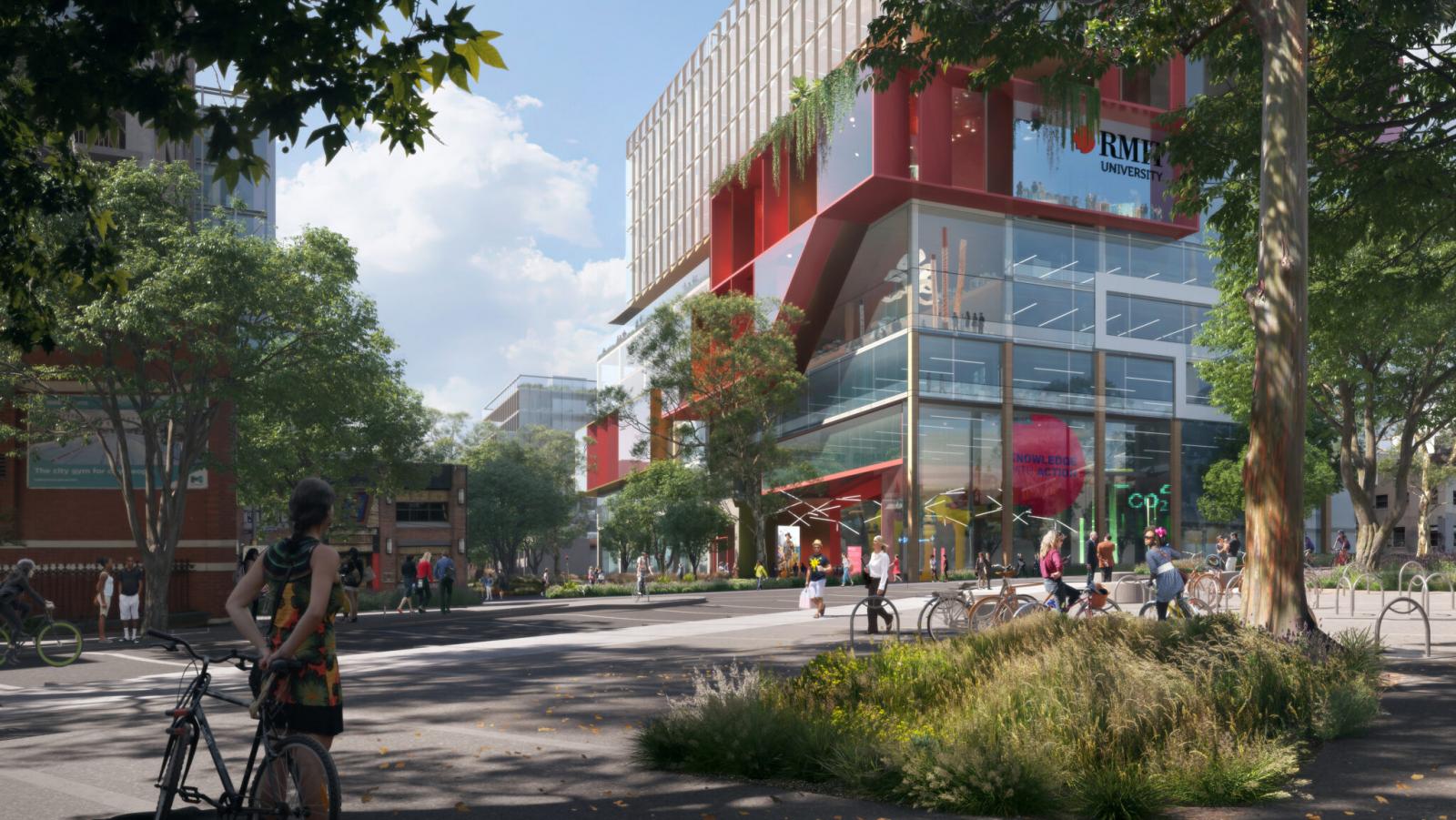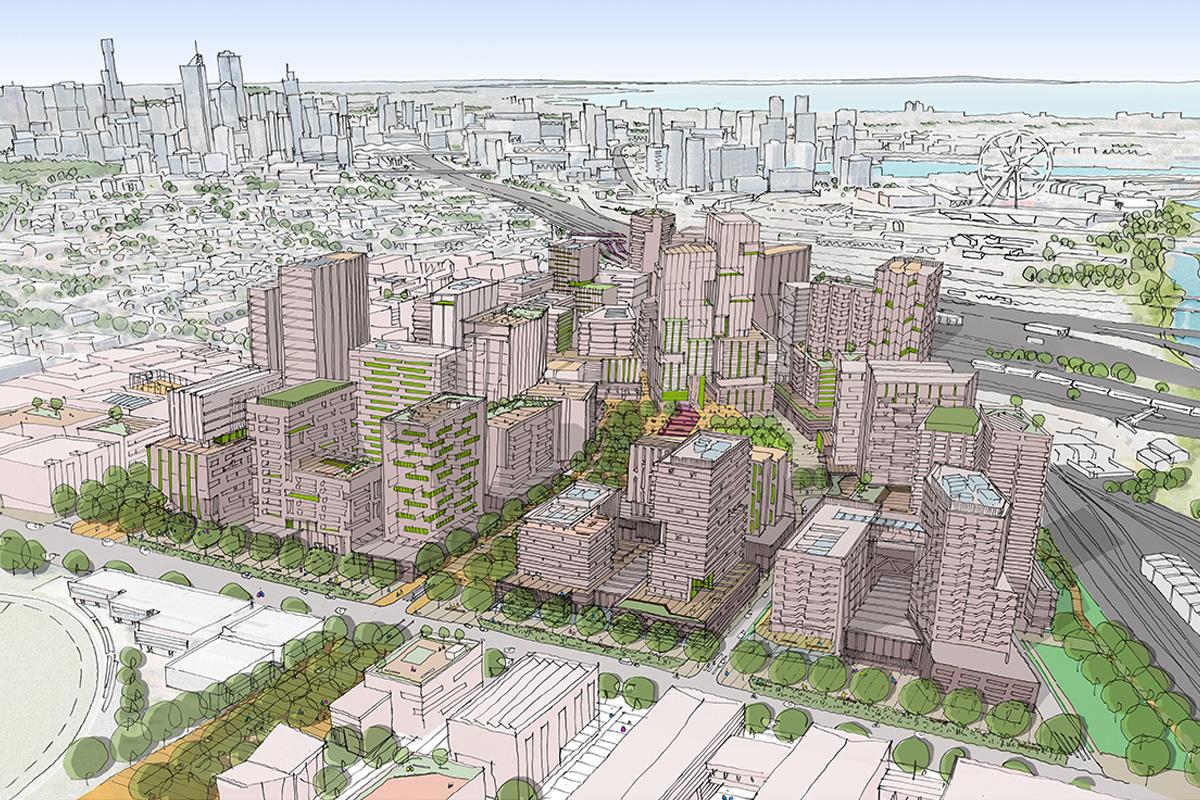
-
Project: The Cremorne Urban Design Framework
-
Location: Cremorne, Victoria
-
Client: City of Yarra
Project Description
The Cremorne Urban Design Framework (UDF) was initiated by the City of Yarra in response to the Victorian Government’s metropolitan strategy, Melbourne 2030 and market pressure for redevelopment and land use change in the municipality.
The Cremorne precinct offers considerable redevelopment potential as it includes large ‘brownfield’ sites, is relatively unencumbered by heritage buildings and is isolated from other sensitive areas by busy transport corridors. Cremorne is a highly accessible and convenient location within easy walking distance of services, public transport and the Melbourne CBD. Recent redevelopment of many land holdings in the precinct indicates that the private development market has recognised the opportunity. However, a number of issues were restricting further development including poor pedestrian and vehicle access, lack of open space, few community facilities and difficult interface conditions with arterial roads and low rise residential buildings.
The UDF is therefore motivated by four aims; to support appropriate redevelopment within Cremorne; to understand how new development can fit comfortably into the area without undermining its existing valued characteristics; to identify public domain improvements that can and should be realized through the private and public development process; and to better connect Cremorne with surrounding areas.
Collaborators:
OMA (Office for Metropolitan Architecture)


