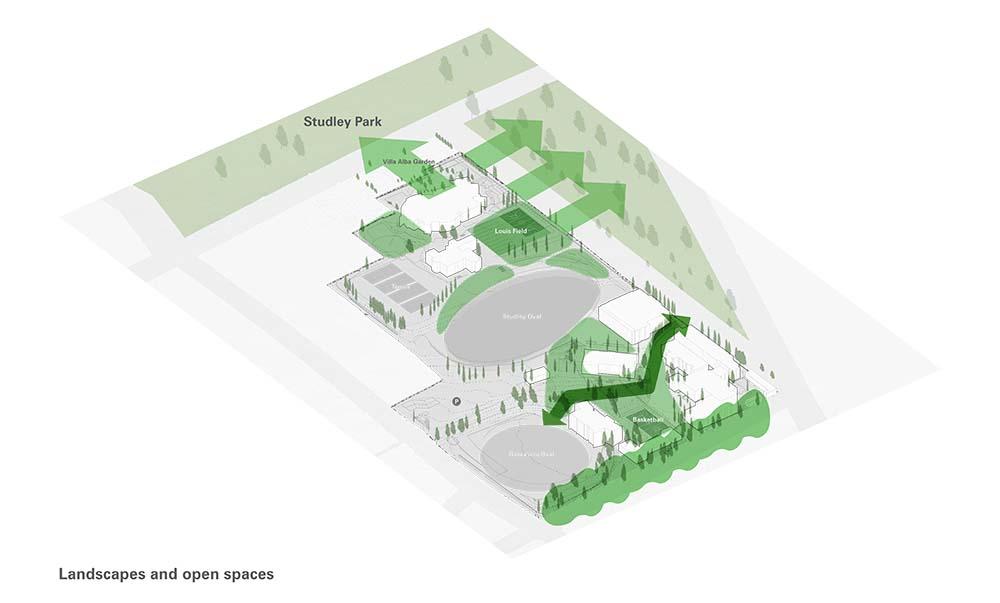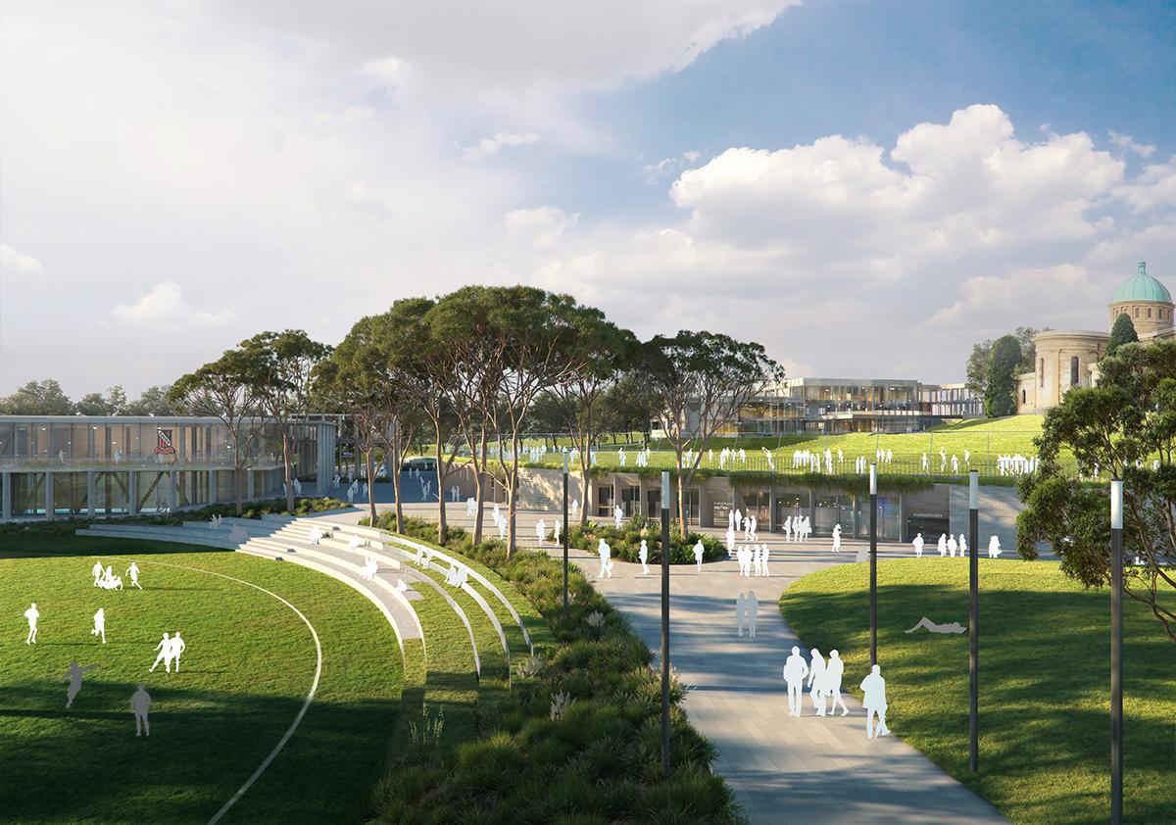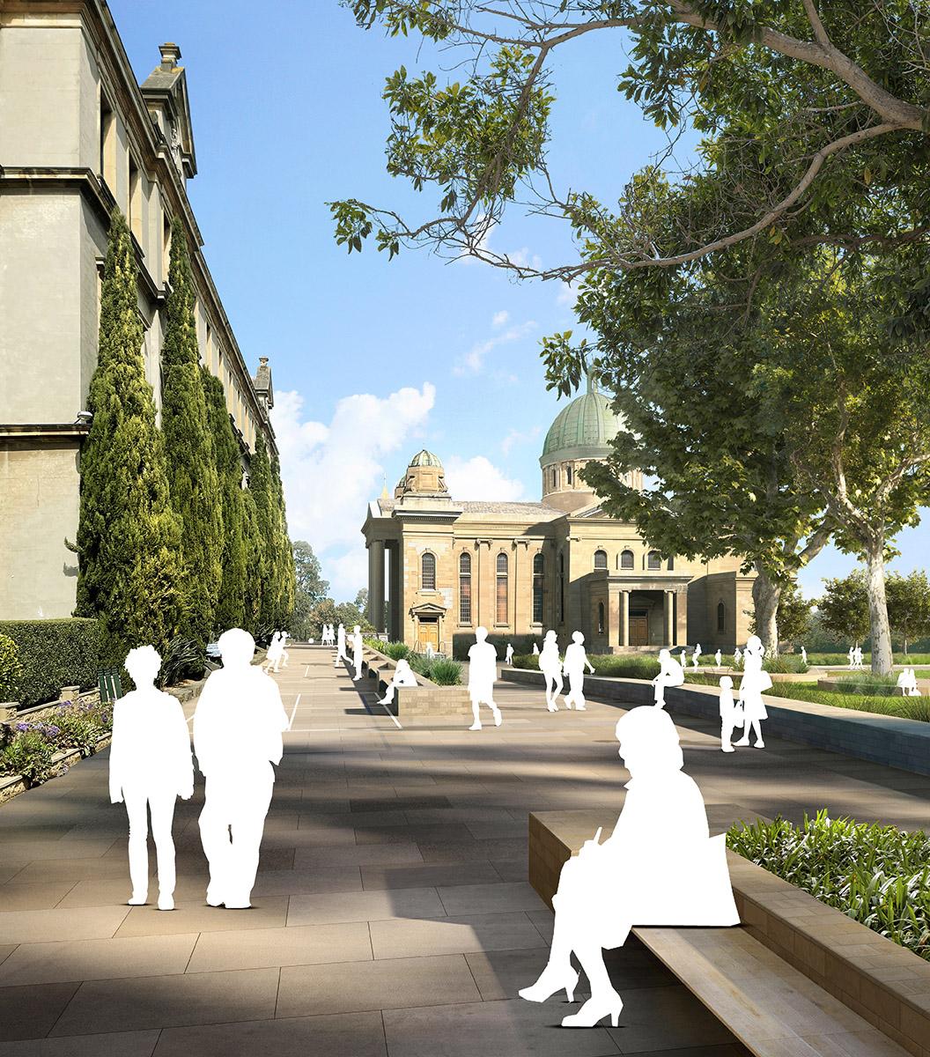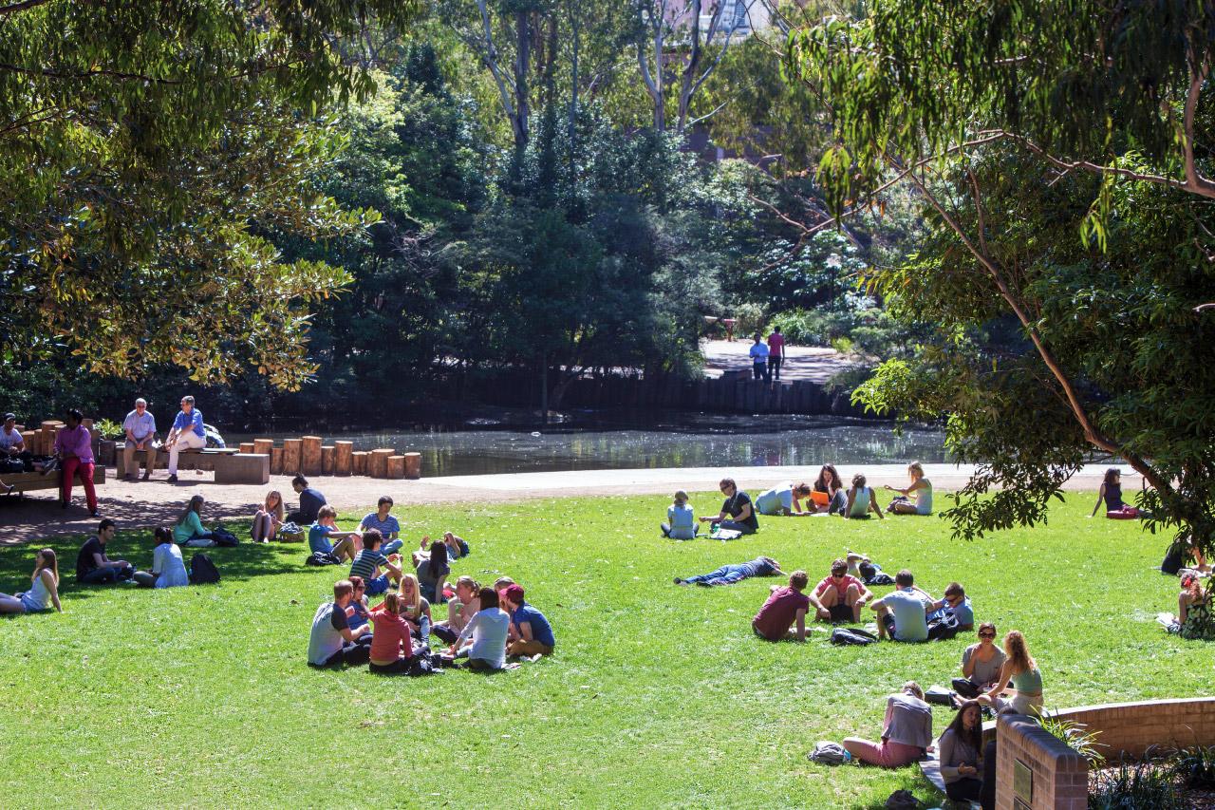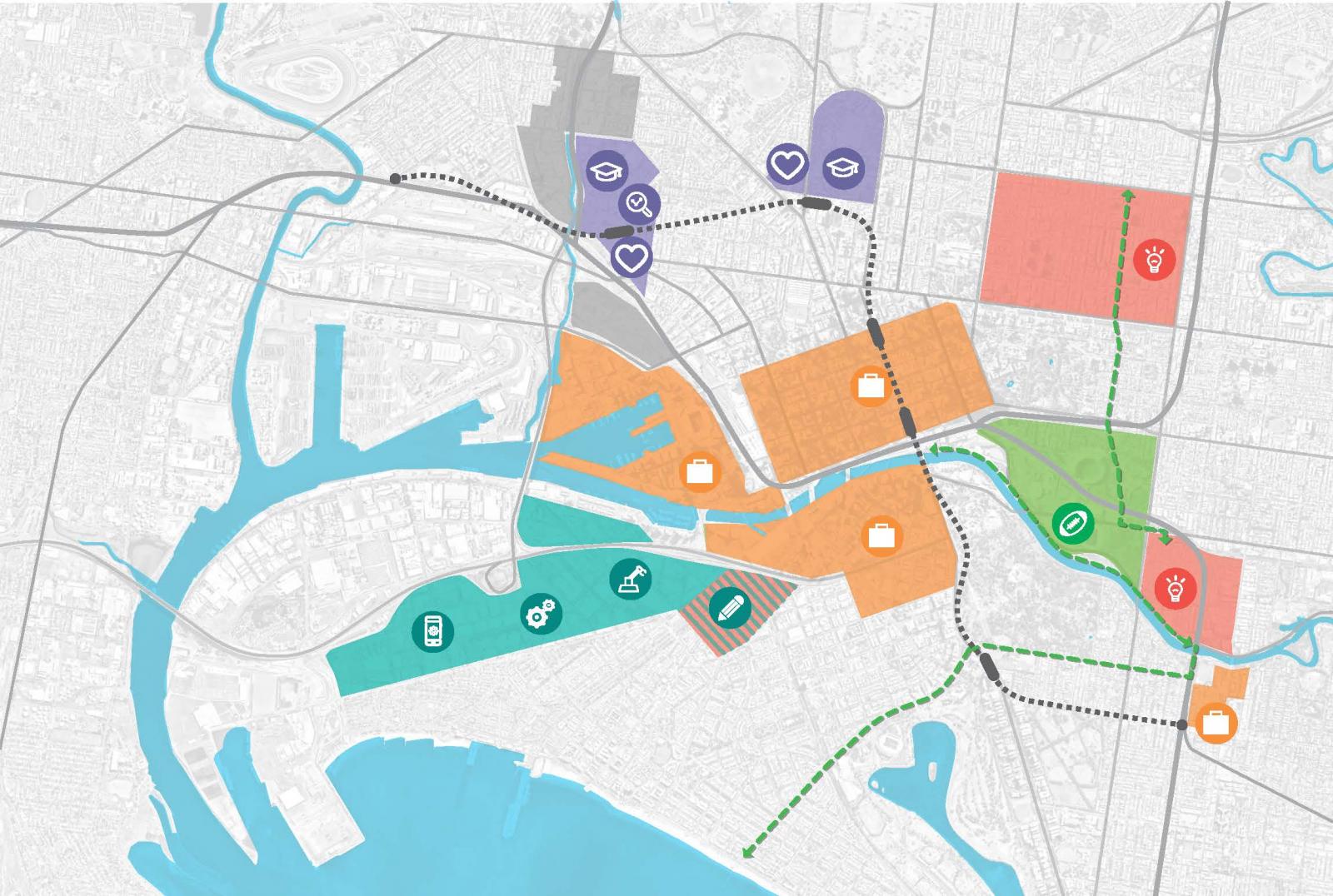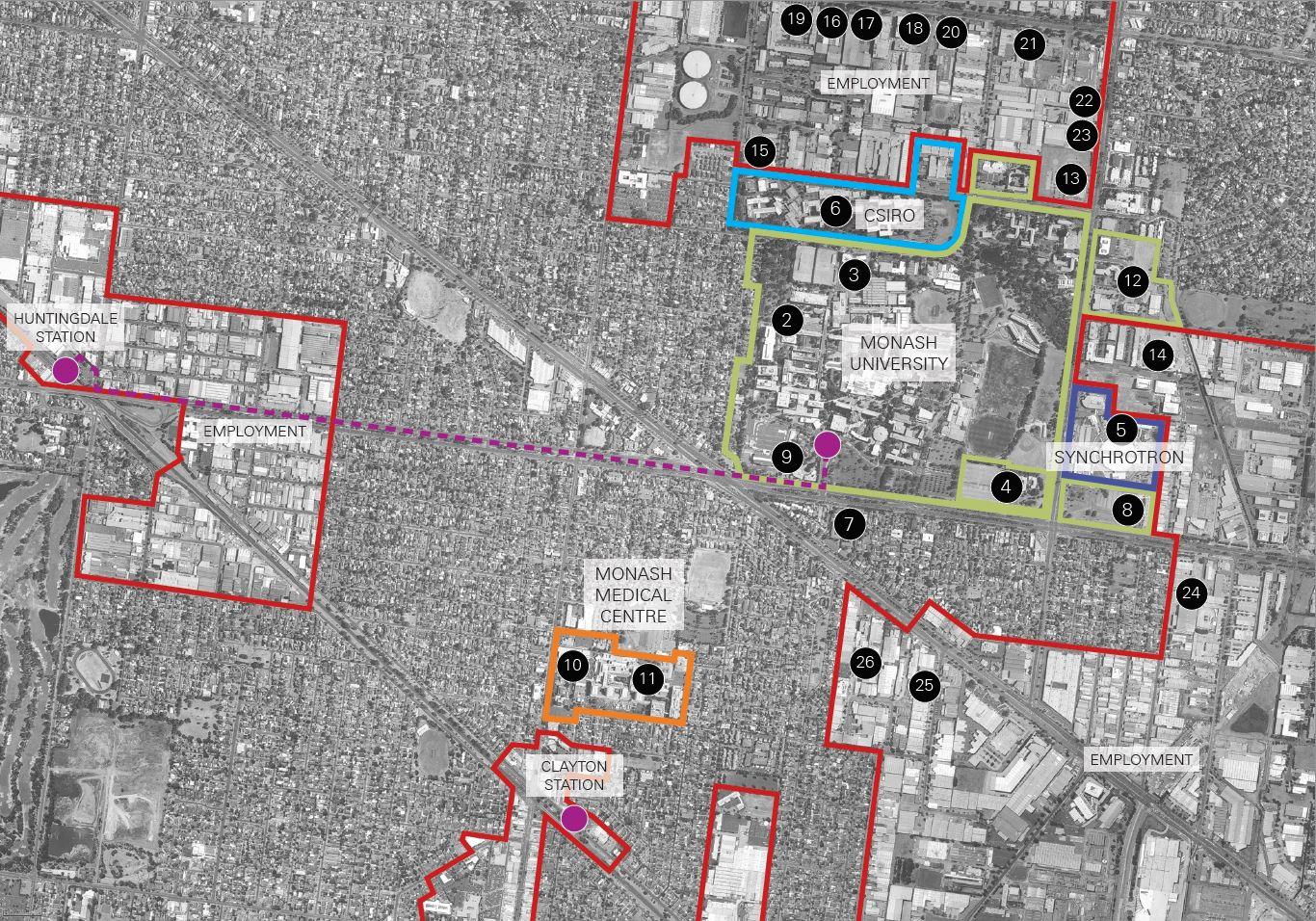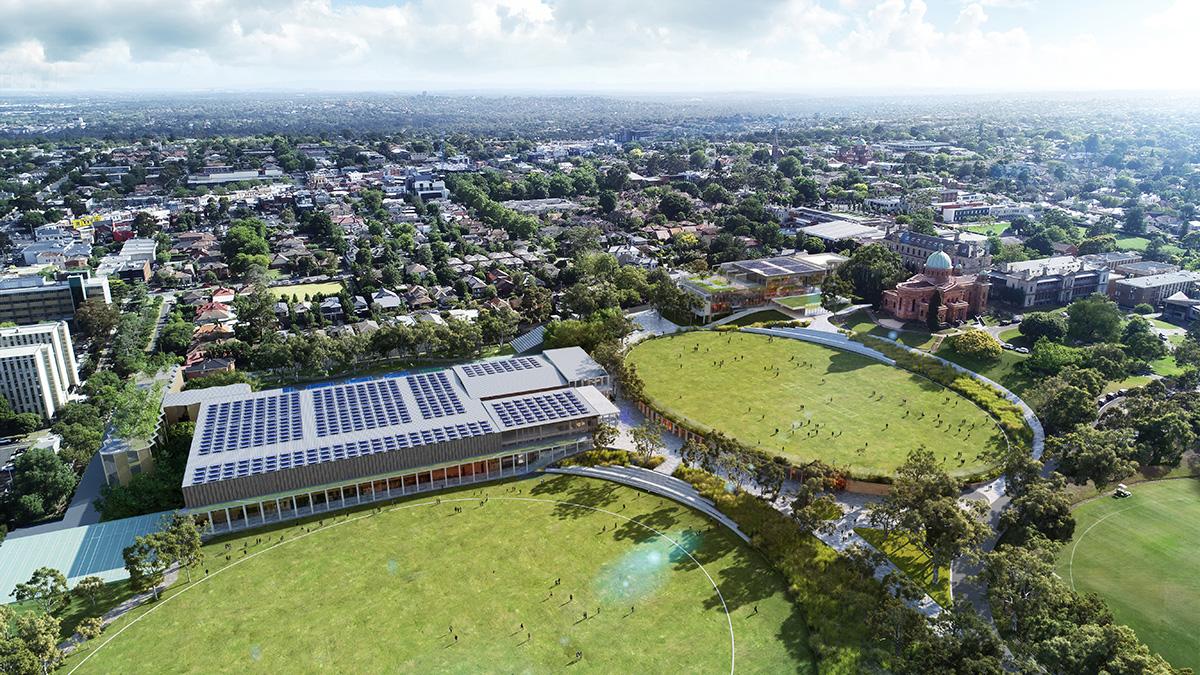
-
Project: Xavier College Master Plan
-
Location: Kew, Melbourne
-
Client: Xavier College
Project Description
Celebrating 150 years in 2028, Xavier College is marking the occasion by charting a path for transformation with its new Strategic Plan. As part of this vision, we were invited to create a Master Plan for the Senior Campus. This flexible built environment strategy will guide all architectural and landscape projects on the campus for the next ten years.
The inclusion of years 7 and 8 to the Kew campus was the catalyst to reimagine this historic Barkers Road site crowned by its Memorial Chapel. Improving transport safety and biodiversity while balancing new and existing facilities were also key to the brief.
Embodying Xavier College’s unique Jesuit identity and its Ignatian principles of mutual respect and acceptance, our approach fosters a more enriching, welcoming, accessible, safe, sustainable and pedestrian friendly environment.
A key move is a new perimeter walk, affectionately known as “Xavier Tan”. This looping pathway introduces students to Xavier’s varied learning facilities, placing equal weight on each student’s strengths and passions – from sports or robotics or tending of landscape, to music. Water sensitive urban design, reflections of Indigenous site history and landscape pockets for individual meditation and self-reflection are also discovered along its length.
The Master Plan consolidates vehicles into a new underground car park, safely segregates traffic from students by a simple vehicular loop and provides bicycle change and storage facilities for all campus users. Surplus lawn is replaced by richly planted landscapes.
MGS has been commissioned to design the carpark and the new 7 and 8 building, starting construction mid 2022. This new building will support students at a pivotal point in their development and embody the Master Plan’s blueprint for campus as learning tool and opportunity for personal and group discovery.
Hear MGS Director Elliet Spring outline the vision for Xavier or contact her with any questions.
“Leading architecture firm MGS have been exemplary in not only understanding the College, our heritage and founding values and principles, but also of grasping our intent to enhance all of our diverse learning spaces. They have understood contemporary needs, best practice in education, and the pressing requirements inherent in leading cultures and communities.” William Doherty, Principal, Xavier College.
Collaborators:
Landscape architecture: Openwork
Renders: Doug and Wolf
Video: Xavier College
Traffic consulting: Traffix
Town planning: Urbis
