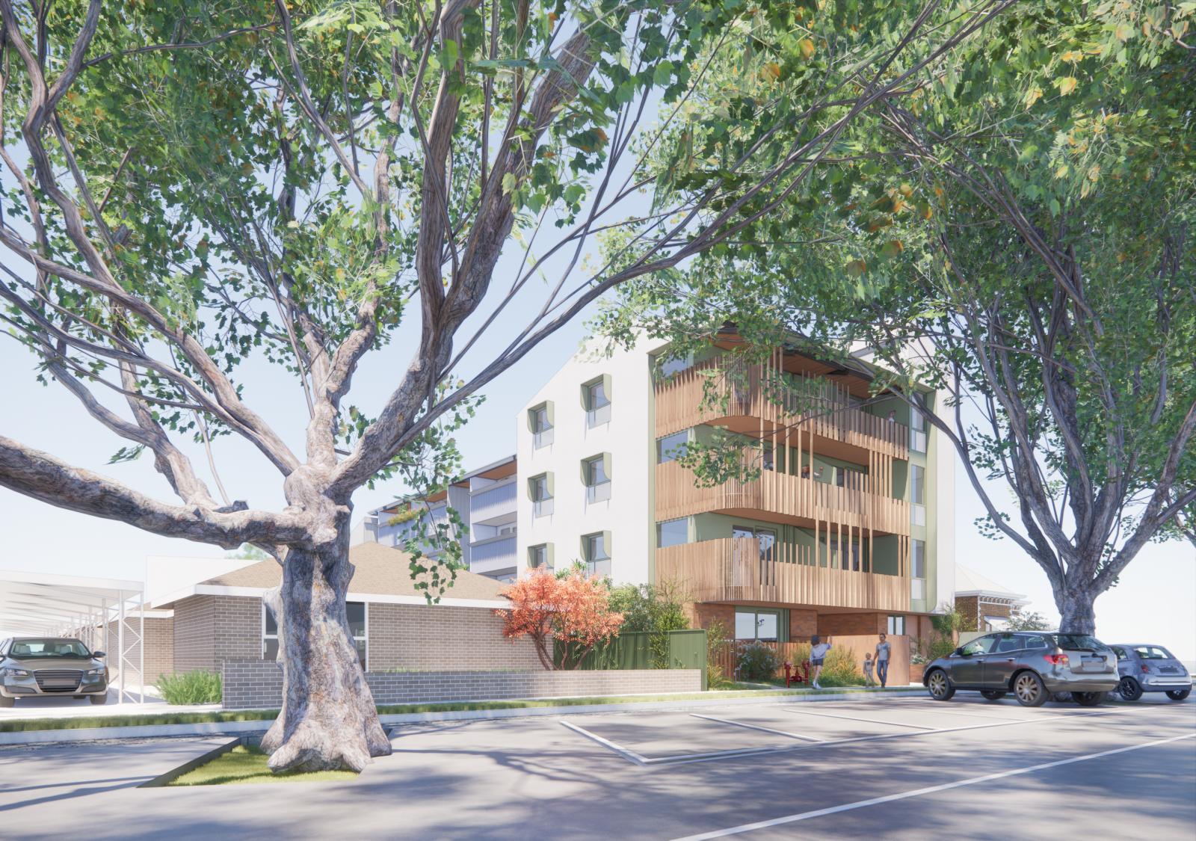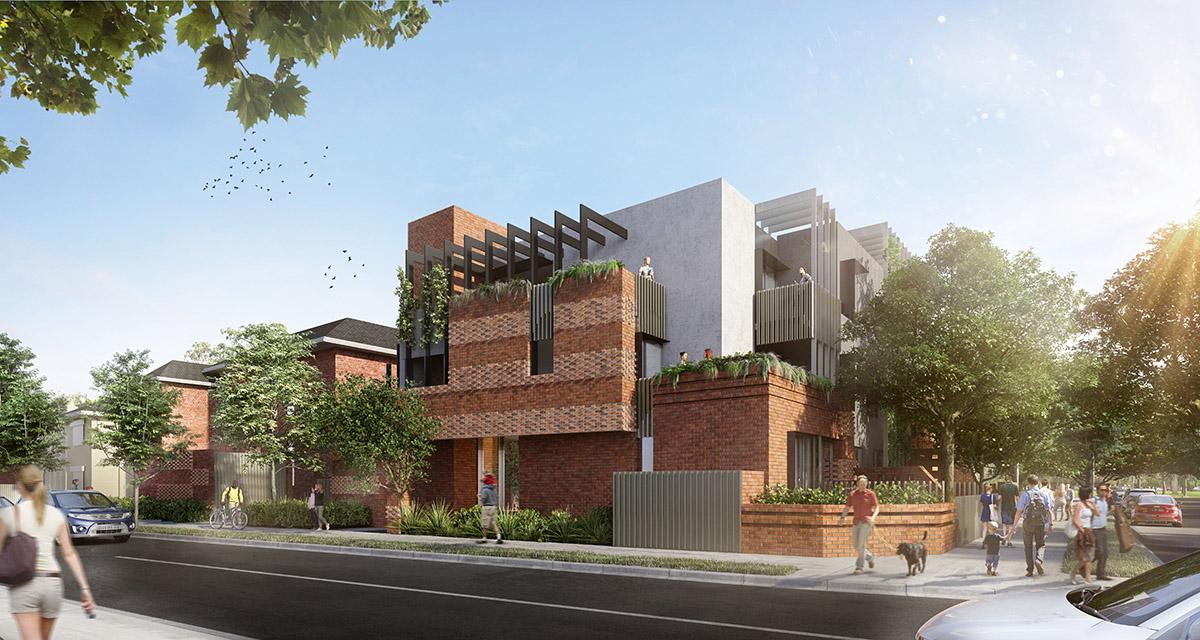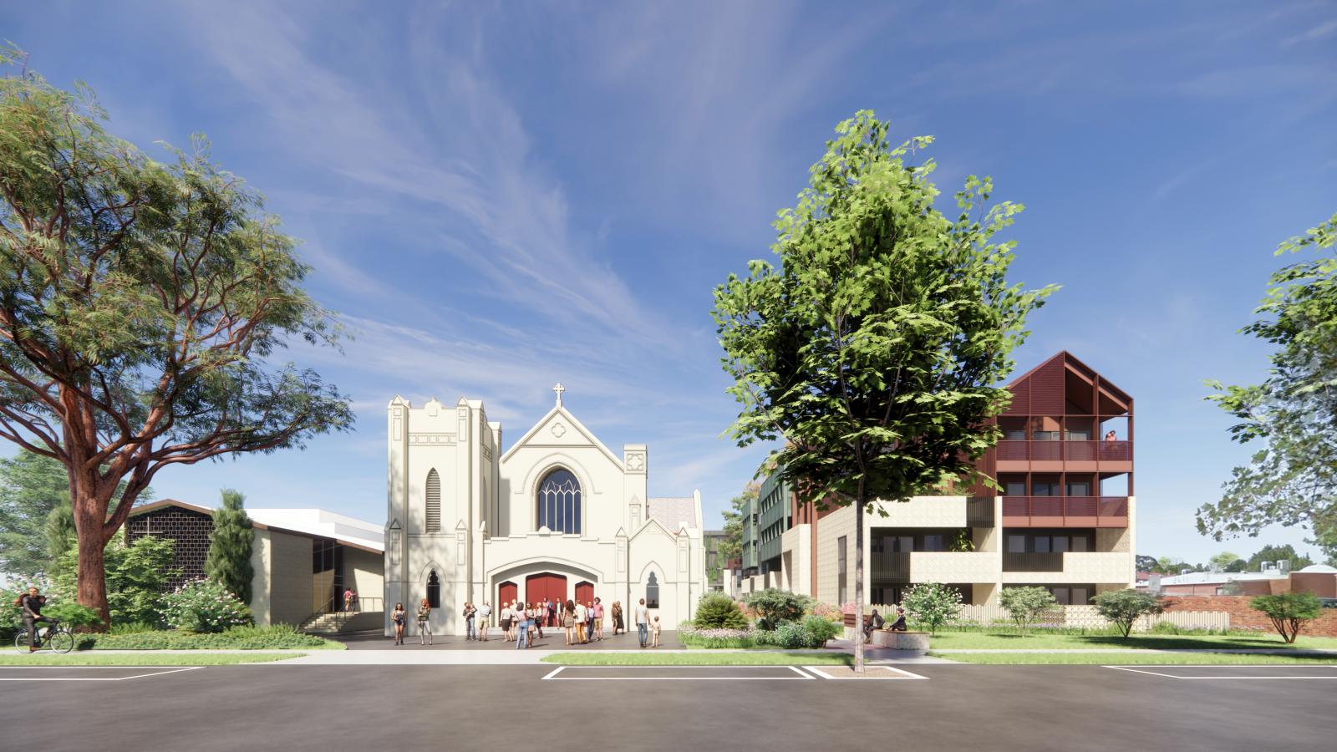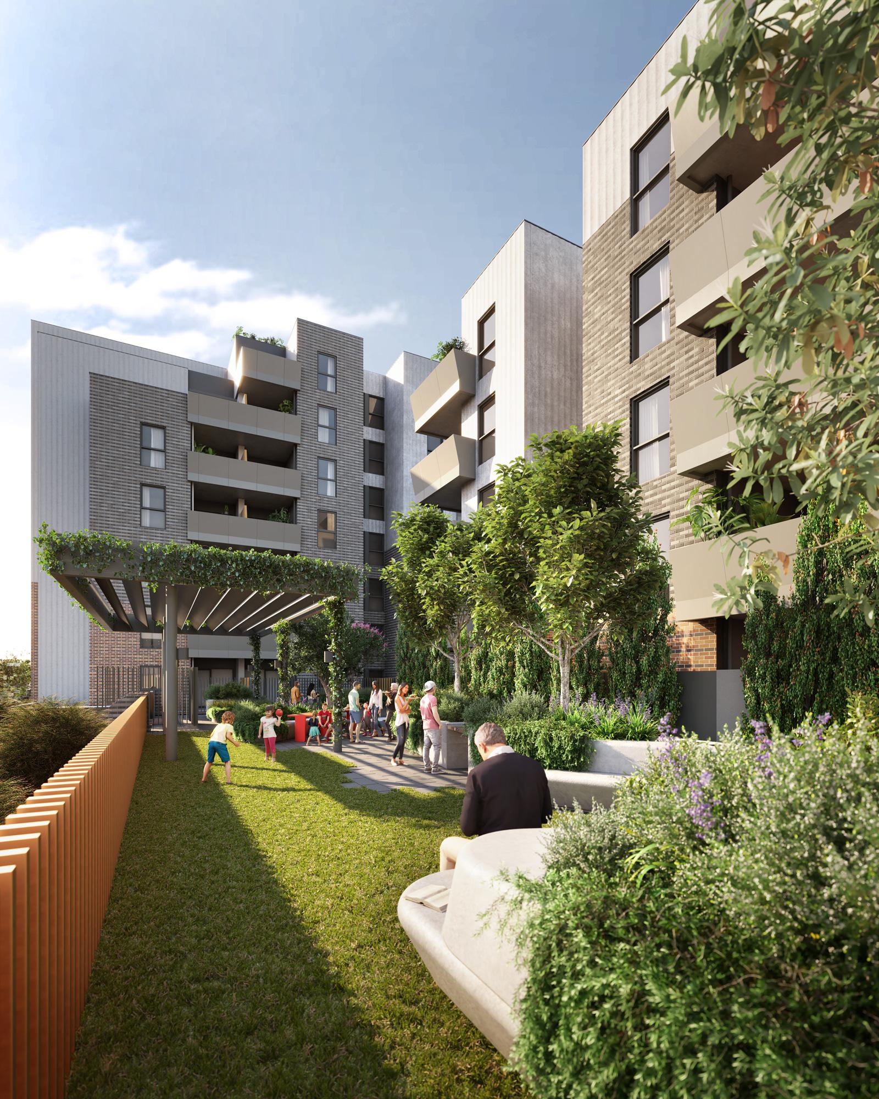
-
Project: Albert Street Social Housing
-
Location: Ballarat - Wadawurrung Country
-
Client: Uniting VicTas
Project Description
Homes that balance sanctuary and social connection
The Albert Street project for Uniting is a confident, contextually specific, sensitively designed building and landscape that embodies the values of compassion, respect and imagination. It is a welcoming place which, through its form, material and spatial response, balances the need for refuge and recouperation against community and togetherness.
Located in Ballarat, it takes advantage of an exceptionally located and under-utilised site near to the city centre to provide 25 long stay apartments and support services and facilities such as a wellbeing space, places to meet and site amenities.
The building is shaped around a central, north-facing, ground level garden. This generously sized space provides the opportunity for sensory planting, art and activity, socialising and therapy. It is a gentle backdrop to the day-to-day use of the building: the ground floor has been arranged to provide almost continuous line of sight, and many of the upper floor apartments overlook it.
At four storeys with a maximum of seven apartments per floor, groups of residences are separated into smaller clusters of two and three units though a series of generously planned, open-air corridors. Much as a street navigates a series of houses, the openair corridor encourages residents to ‘step out’ of the apartment: instead of a series of blank doors, pot plants, bikes, decoration and personalisation are anticipated.
Underpinning these design decisions is careful attention to security and safety. Access into and around the building has been configured with passive surveillance, psychological wellbeing, strategic paths of access and amenity in mind. Also informing this is a material palette that draws on soft and natural timbers and pastels, robust, earthy and contextually specific brick, and light, airy metalwork.



