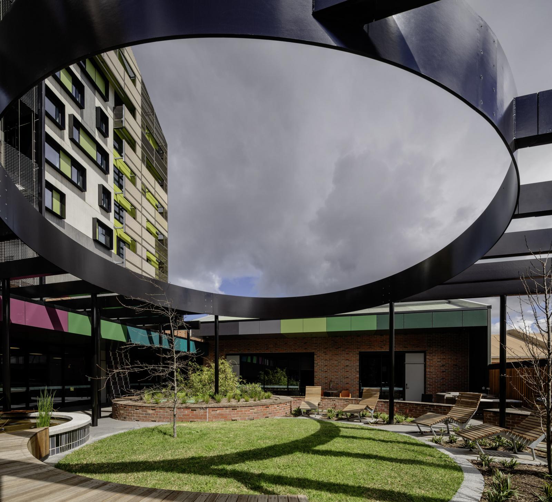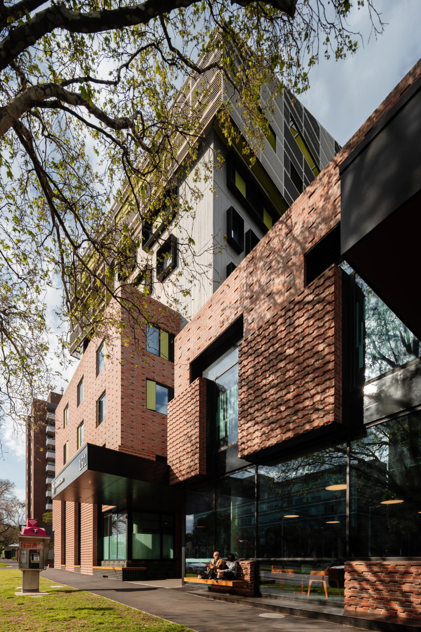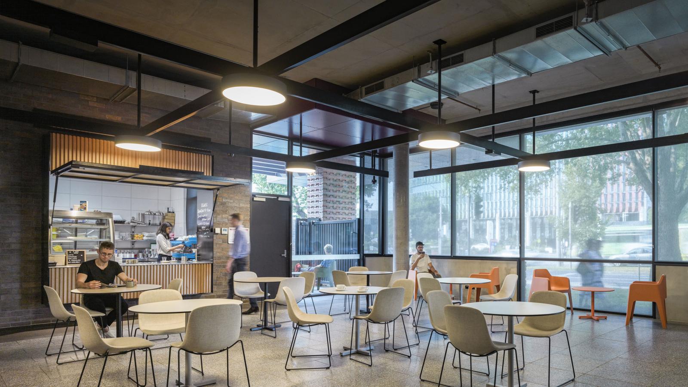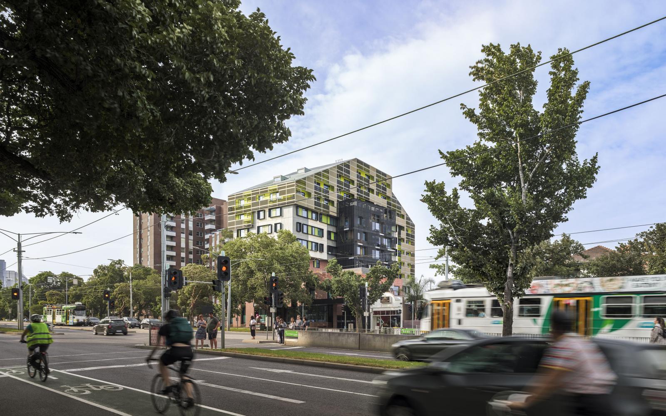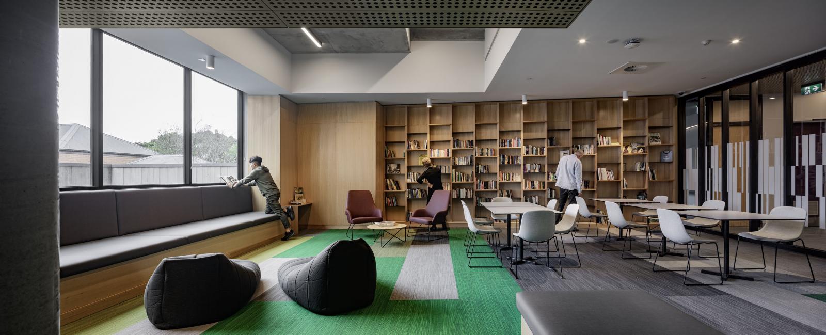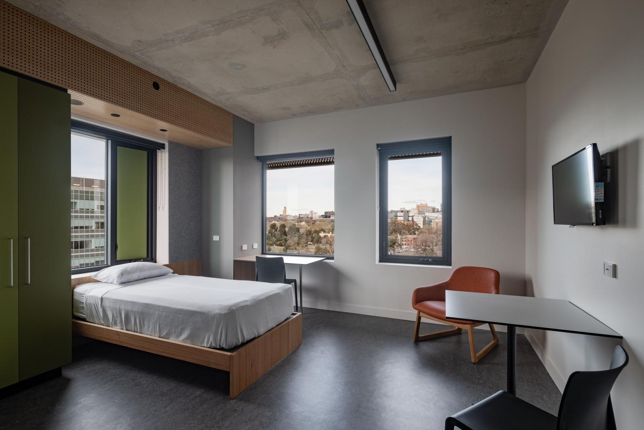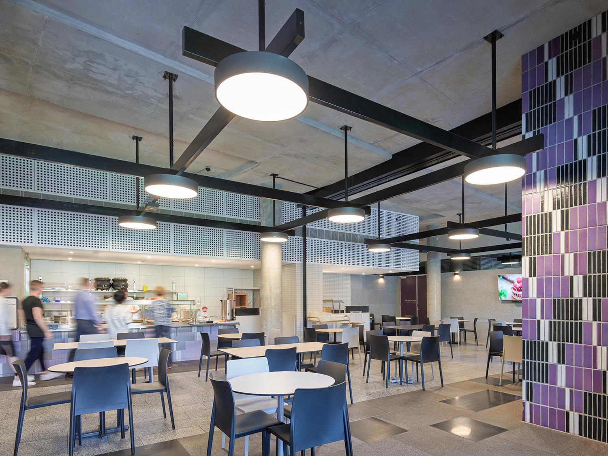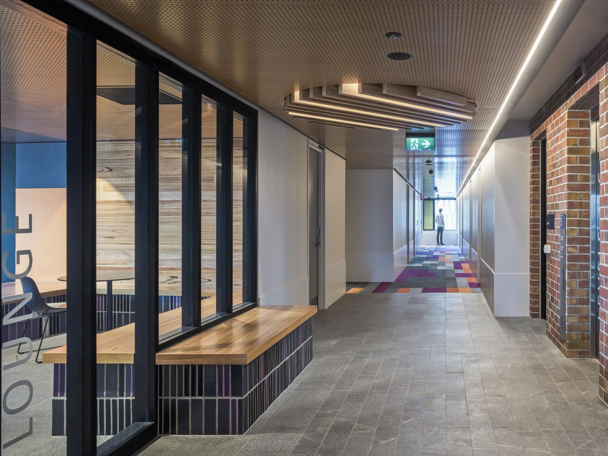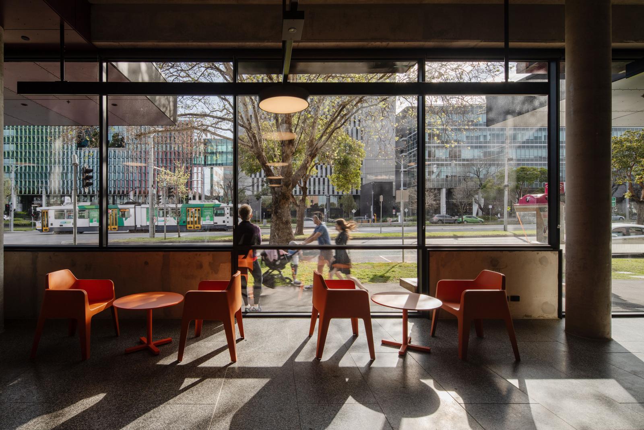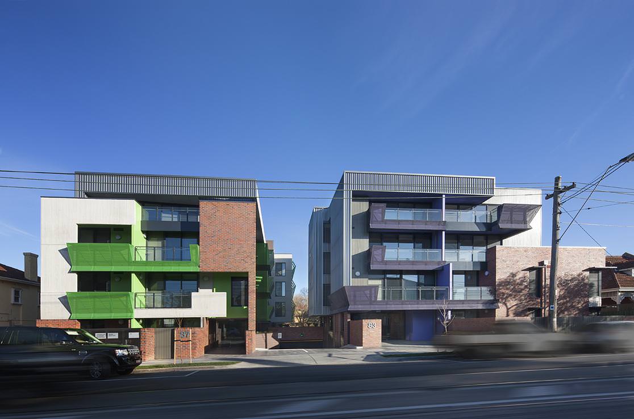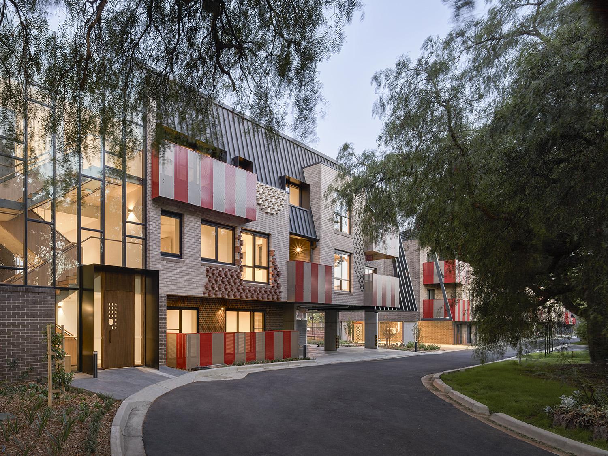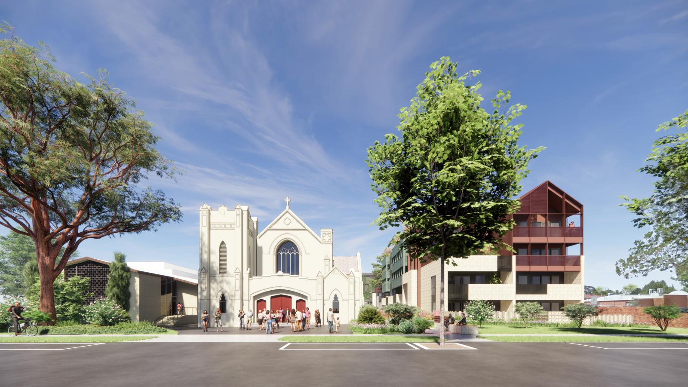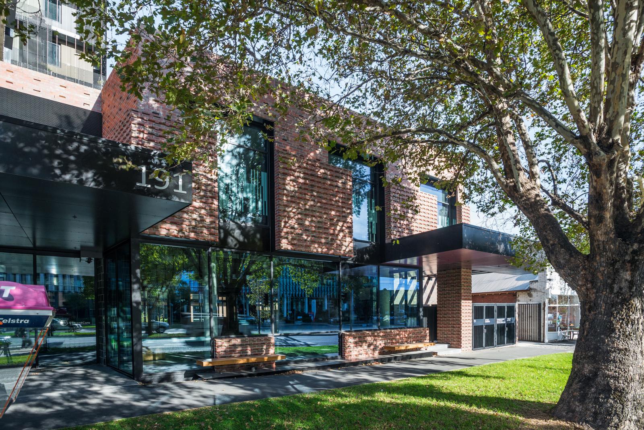
-
Project: VincentCare Victoria Social Housing, Resource Centre and Accommodation
-
Location: North Melbourne
-
Client: VincentCare Victoria
Project Description
VincentCare accommodation, health services and resources centre
The new Ozanam House delivers its services through an innovative model which follows international best practice and is the first of its type in Australia. It reimagines its proud legacy to acknowledge and respond to diversity, provide social justice and excellence in service delivery to create a sense of hope for the future for Melbourne’s most disadvantaged men and women.
The development integrates 134 units of flexible accommodation for residents in the upper 10 storeys, with an expansive resource centre, health clinic, administration spaces and residential communal areas including a social enterprise café; training spaces and a library at the lower levels.
This complex program – both functionally and socially – has been managed through careful spatial planning and material articulation. All elements of the interior placemaking and design resolution are targeted at deinstitutionalising the user experience and are underpinned by evidence-based strategies employed to enhance the wellbeing of clients and staff.
Responding to its context with a highly textured ‘street wall’ the visually transparent and publicly accessible ground floor welcomes all-comers to take refuge within. Above, the residential floors of the building are set back from the street, rotated from the orthogonal and shaped to protect the amenity of residents and neighbours. Expansive views give residents a previously undreamt of freedom.
Awards
Victorian AIA Architecture Award for Urban Design
“MGS Architects’ experience and insight into medium-density housing and humane urban places has realised a valuable residential refuge for homeless people in North Melbourne. The jury have awarded the importance of the Vincent Care facility and services and also the way MGS have empathetically created a sensitive and contributive building, a good citizen in its neighbourhood on Flemington Road”.
AIA Awards Jury
