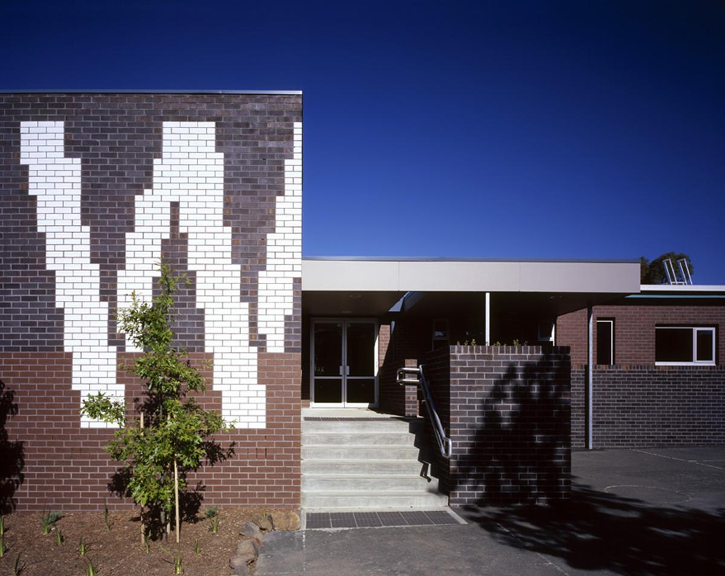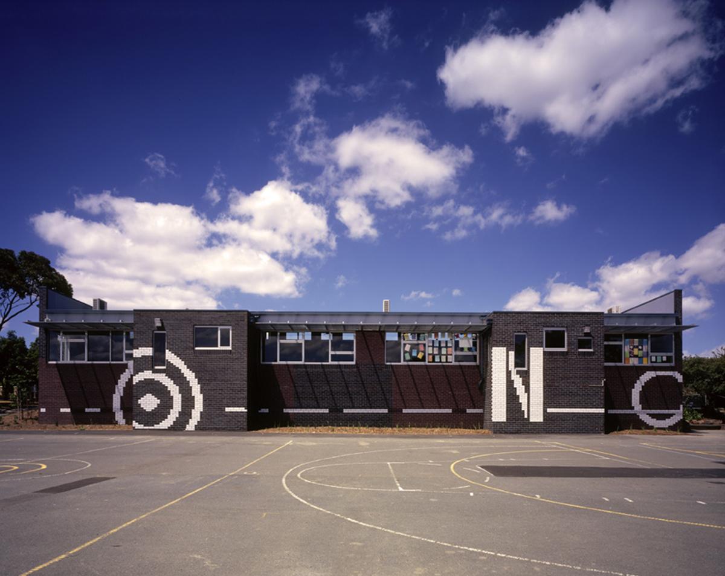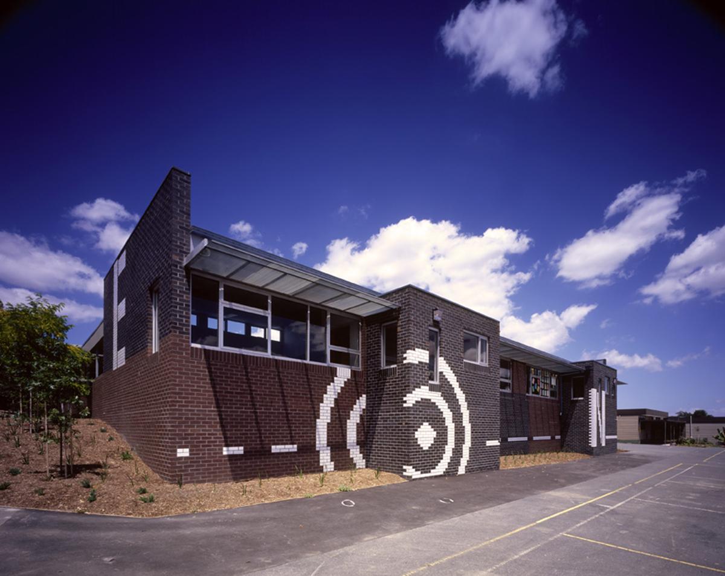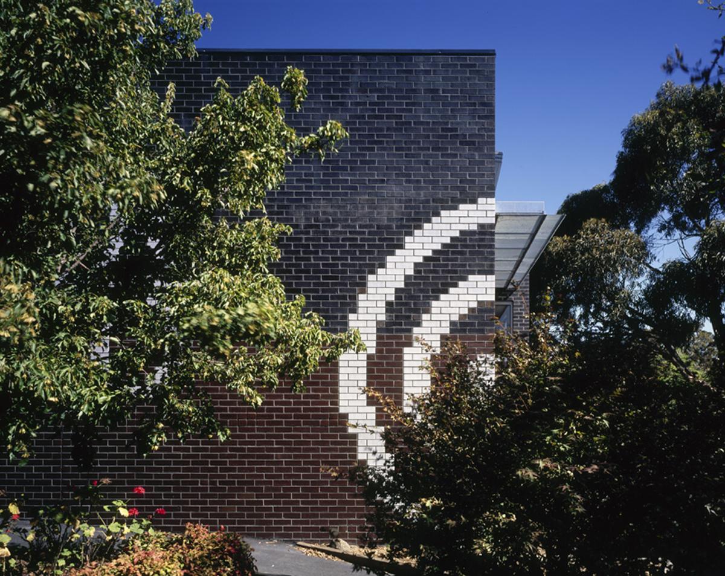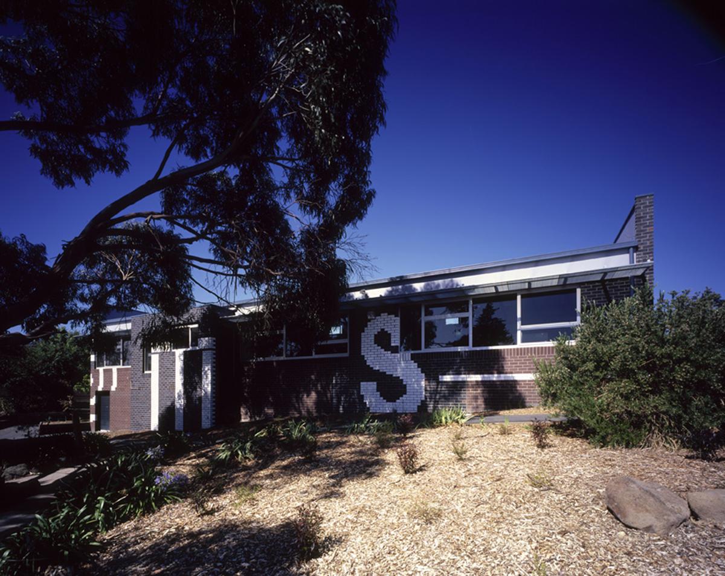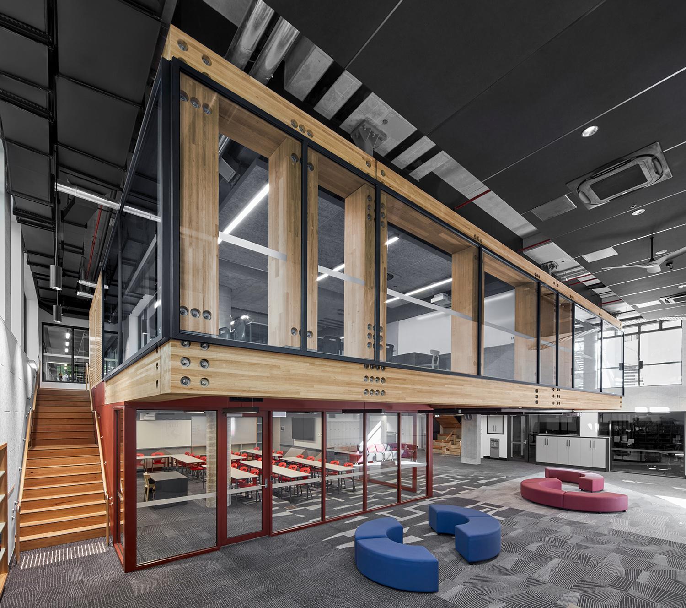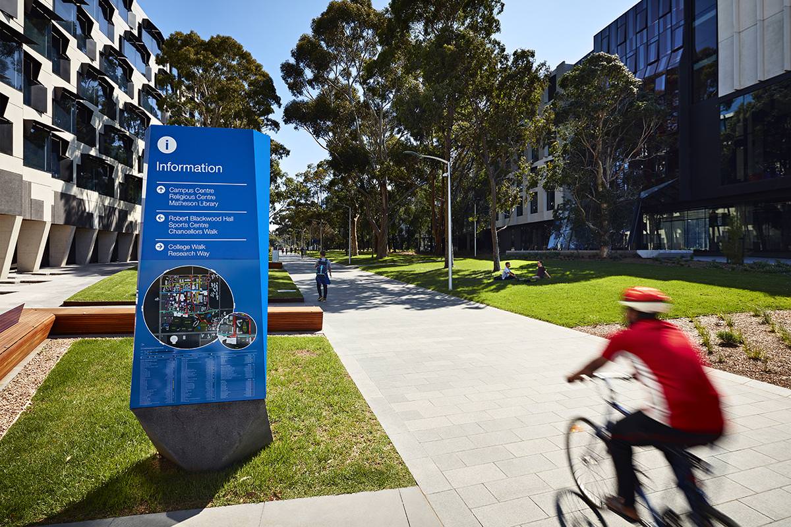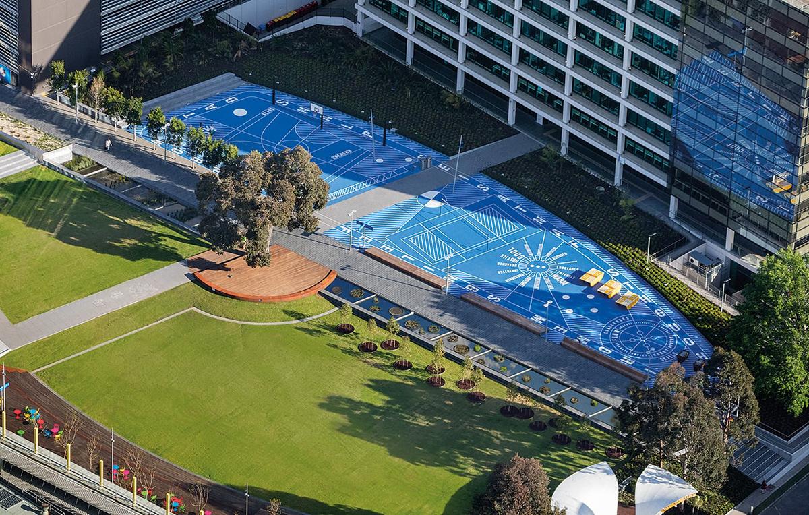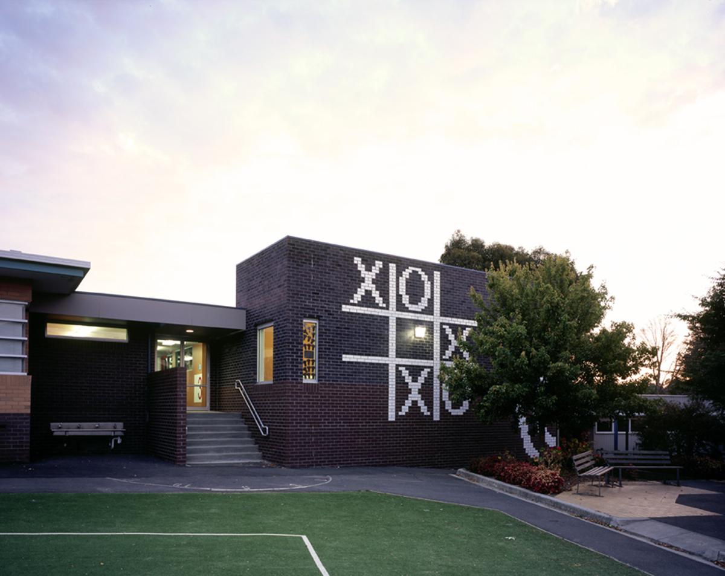
-
Project: Boroondara Park Primary School
-
Location: Boroondara Park
-
Client: Department of Education and Training
Project Description
Our strategy for this project was driven by the desire to support the educational framework and methodologies of the school. We were also guided by the built form characteristics of the existing architectural style and layout of the school.
New facilities including classrooms, library and toilets were located at each end of the existing wings. These were carefully placed to preserve external hard courts, pavements and recreational areas. The facility now has good exposure and presentation to the street, and clear links between campus buildings and outdoor spaces. It also has fully integrated learning spaces for all learning levels, sensitively designed disability access, and options for flexible use.
Awards
2006 Council of Educational Facilities Planners International (Victorian Branch), Award for Best Renovated/Modernised Facility (Project over $1M)
2006 Victorian Department of Education and Training School Design Awards Finalist, Best Primary School
