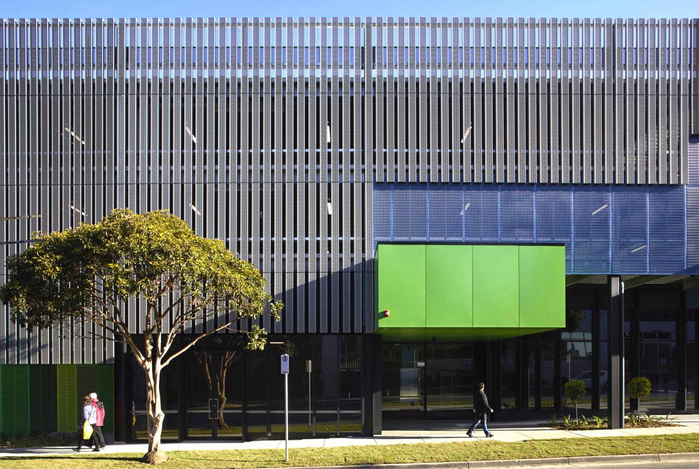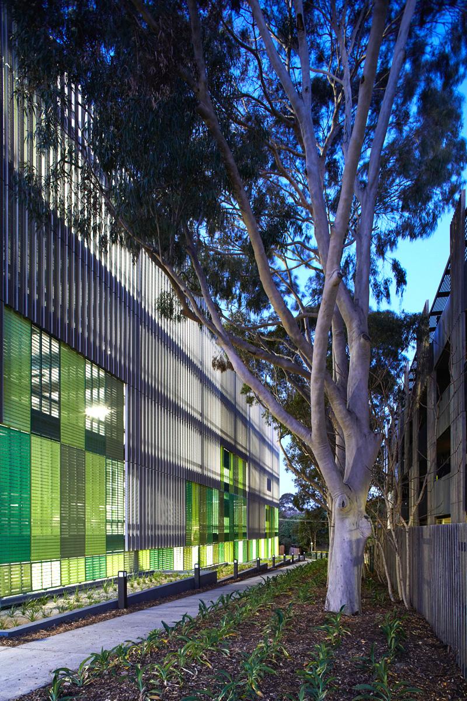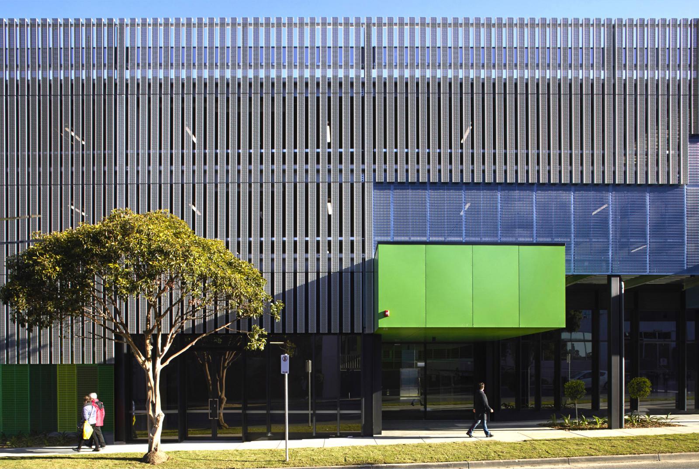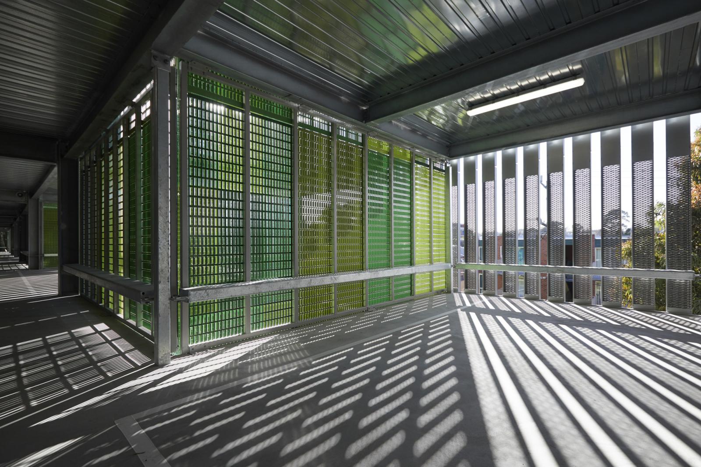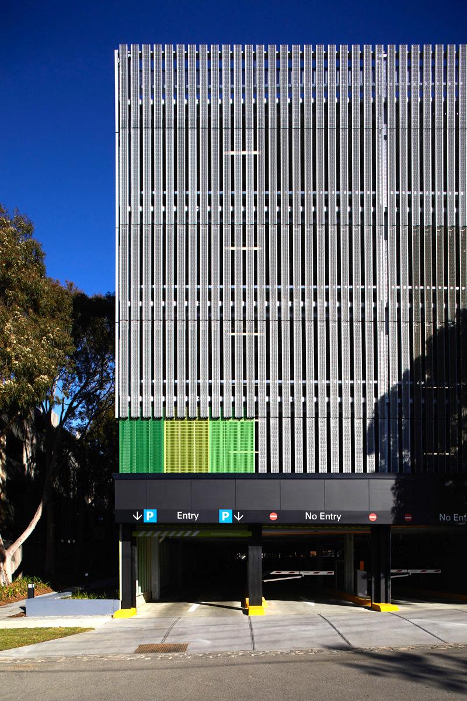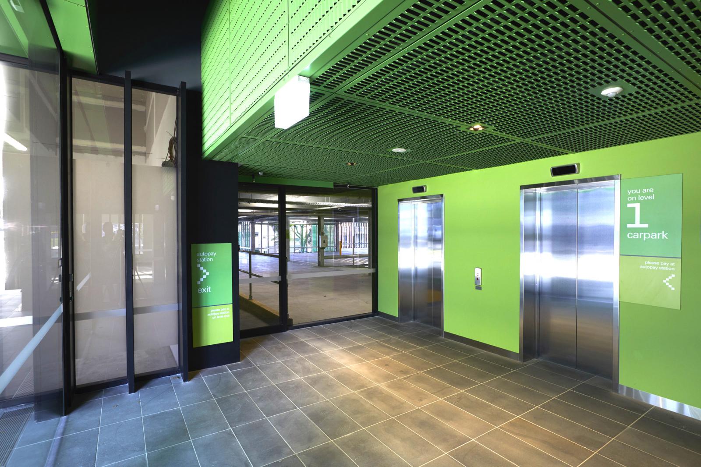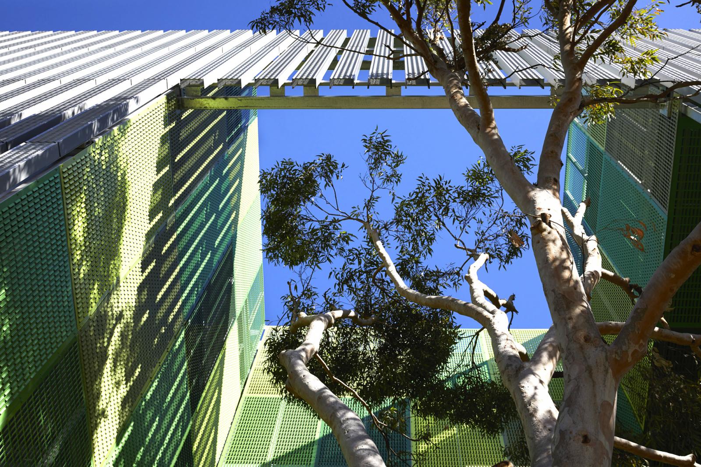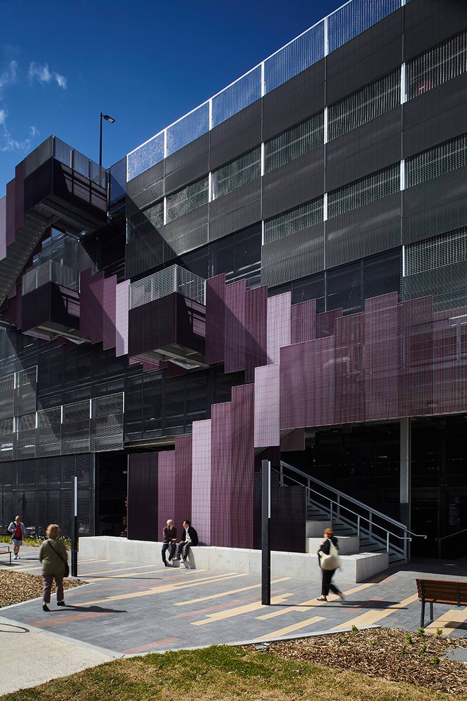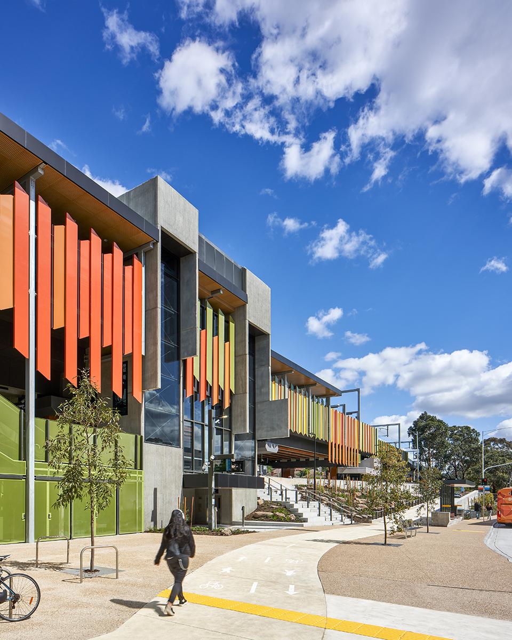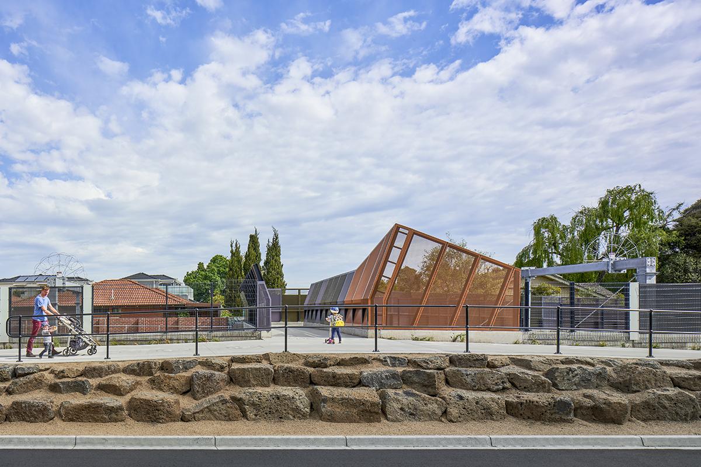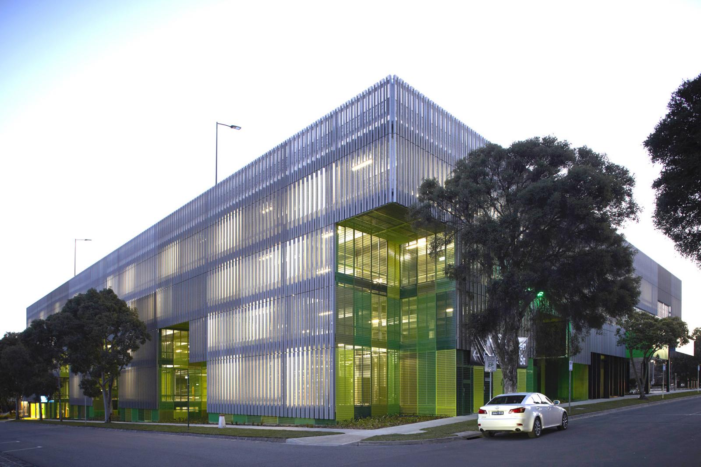
-
Project: Harrow Street Multi-Deck Car Park & Community Centre
-
Location: Box Hill
-
Client: Whitehorse City Council
Project Description
This new five-storey mutli-deck car park for the City of Whitehorse includes 550 car spaces, a community resource facility and an outdoor public space. The proposal interrogates a simple program with an ambitious design intent, yielding 200 additional car spaces in excess of the initial brief.
The public plaza space facing onto an existing pocket park extends a valuable green public open space within what has become a thriving urban environment in Box Hill. The built form takes shape through pocket setbacks cut along the boundaries of the car parking grid. The resulting recesses on the lower levels give rise to a built form that seemingly ‘floats’, creating vegetation pockets in the building facade allowing for the retention of existing eucalypts on the southern boundary.
During daylight hours the interior of the carpark is animated with a play of shadows from the expanded metal cladding while at night the visual transparency of the cladding transforms the building into a beacon of light.
