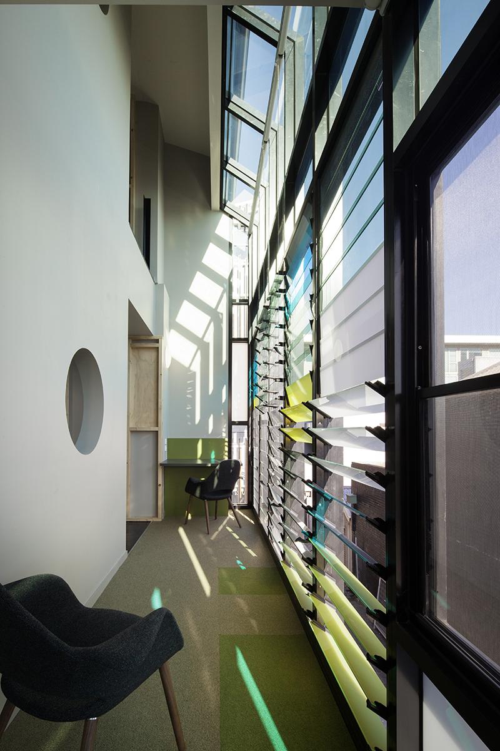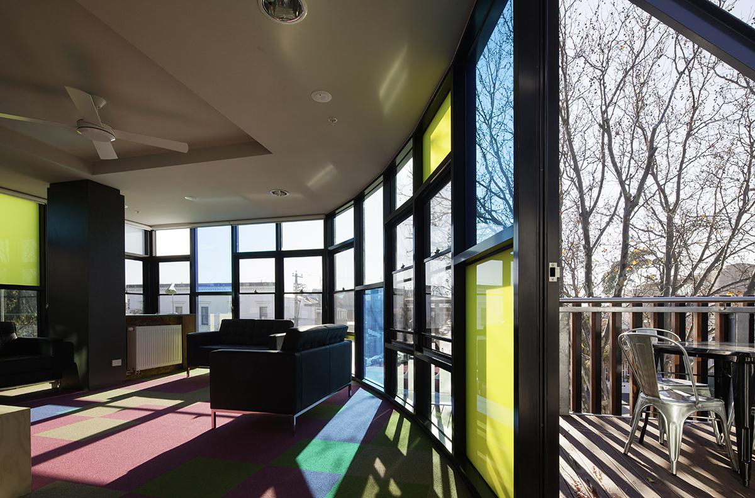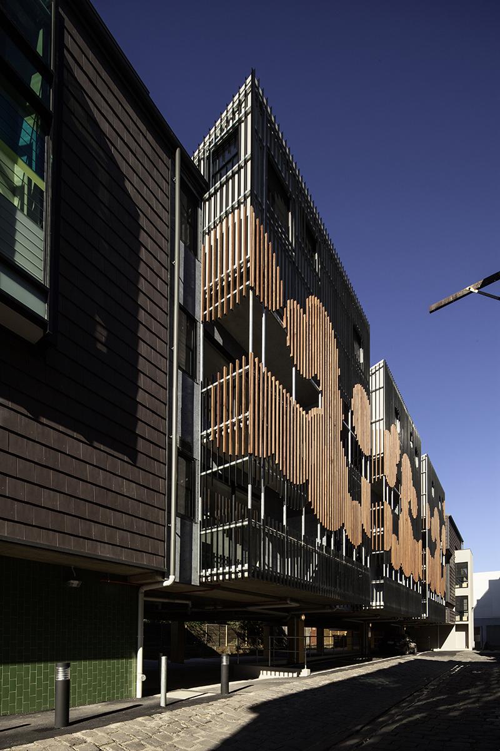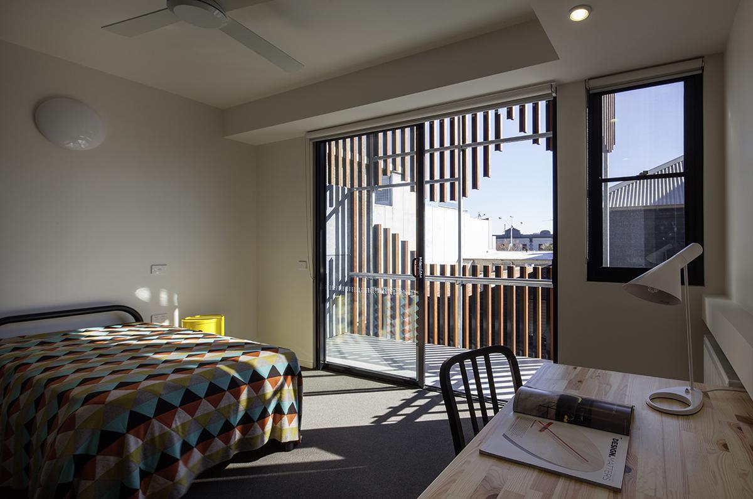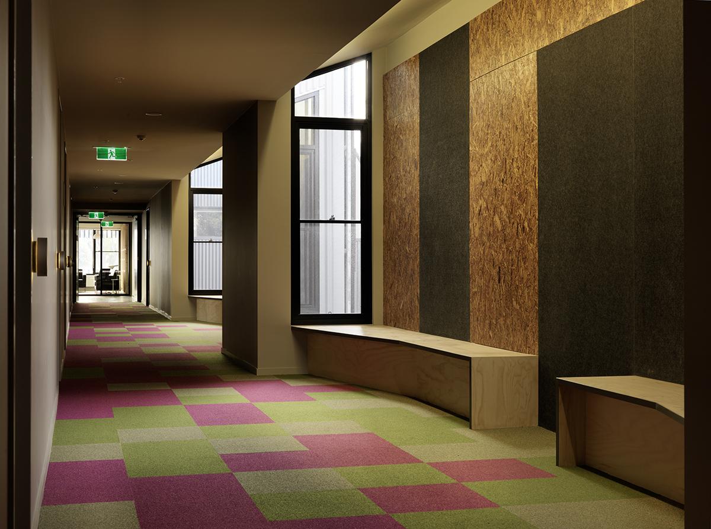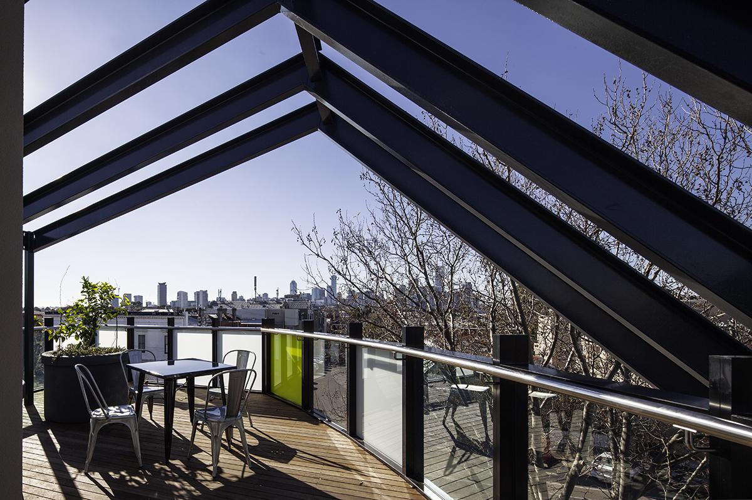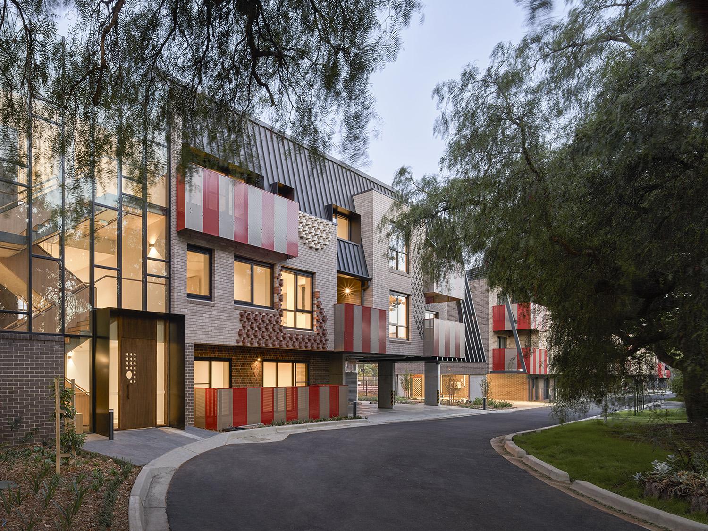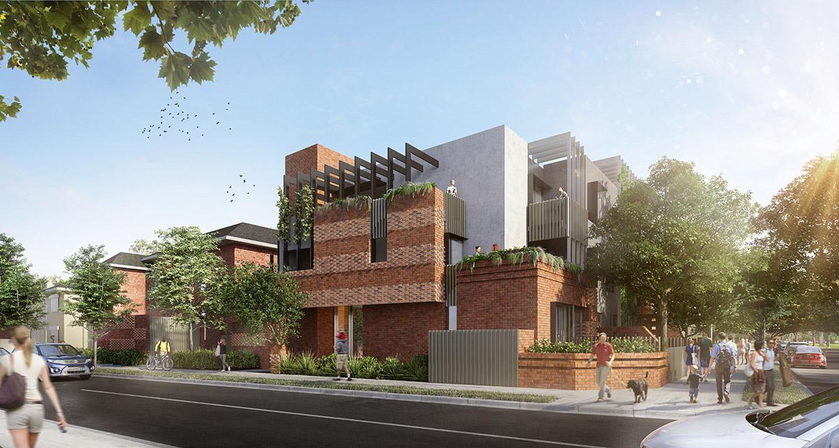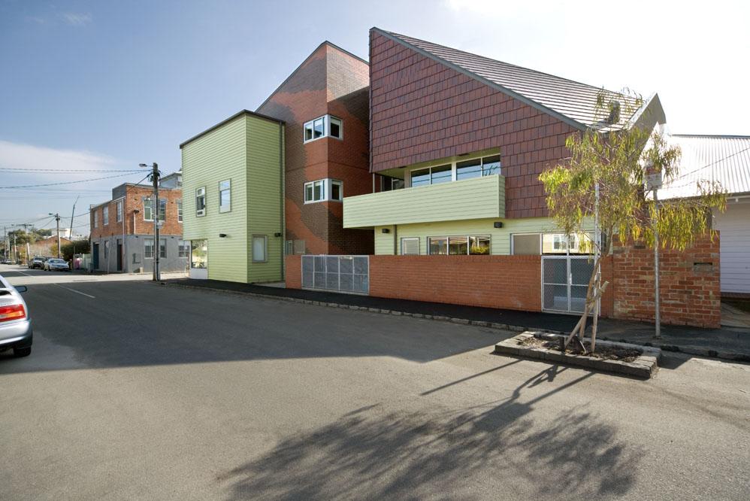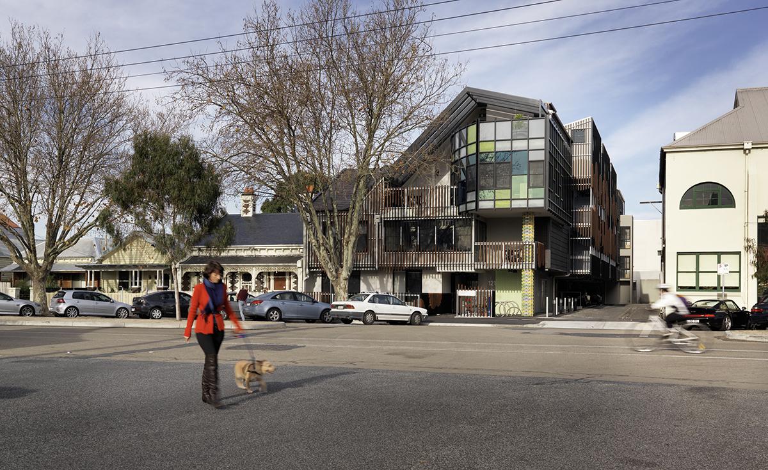
-
Project: Kyme Place Rooming House
-
Location: Port Melbourne
-
Client: City of Port Phillip and Port Phillip Housing Association
Project Description
Nicknamed “the Treehouse” by residents, Kyme Place is a unique development which brought together a social need, quality design and political will to transform the air space above a council carpark into a vibrant community for 27 long-term residents to remain in their local area.
At street level the proposal provides infill development to re-establish the street interface. The building’s main street frontage is animated through the placement of common lounge and outdoor terrace spaces, and further opportunities for serendipitous social interaction are created through generous common areas and naturally lit and furnished circulation zones. A new entry lobby interconnects street and upper levels and provides informal surveillance to the public car park beyond.
The design sensitively transitions between the higher density frontage of Bay Street and lower scale residential areas surrounding it, and incorporates strong passive performance through maximising access to natural light and ventilation, and rain water harvesting and reuse.
The housing has been designed to provide both self-contained apartments and socialisation zones for interaction. Internally, rich colour and material combine to invest the development with a deliberate sense of the personal and home. This emphasis seeks to responds to the housing insecurity and social detachment commonly experienced by residents at the lower end of housing access.
“Kyme Place Rooming House, by MGS Architects provides an exuberant model of social housing in Port Melbourne for a developing community where long-time residents of the area can remain in the suburb in which they grew up, rather than be priced out.”
James Legge Six Degrees Jury comments, AIA Awards 2013
