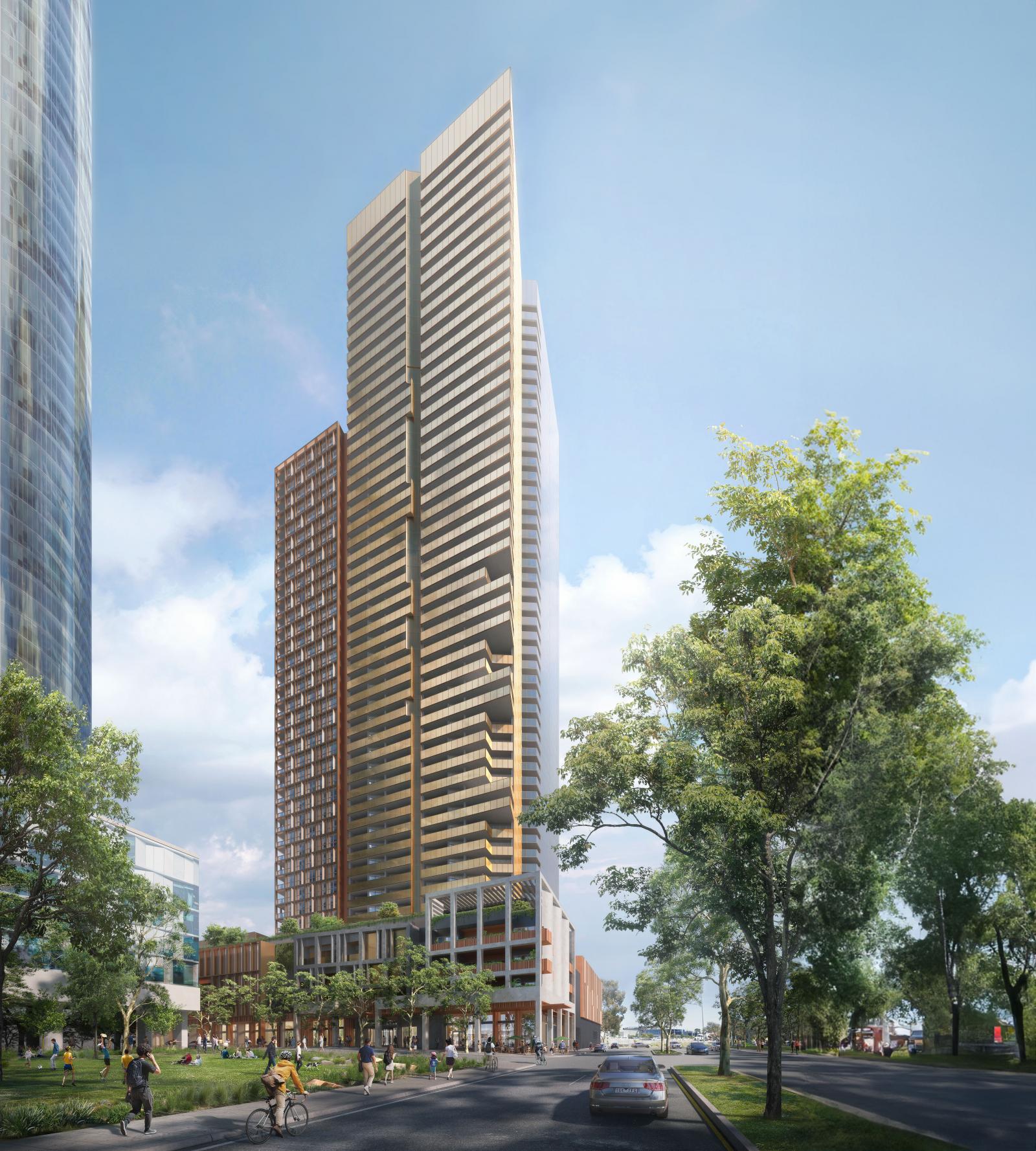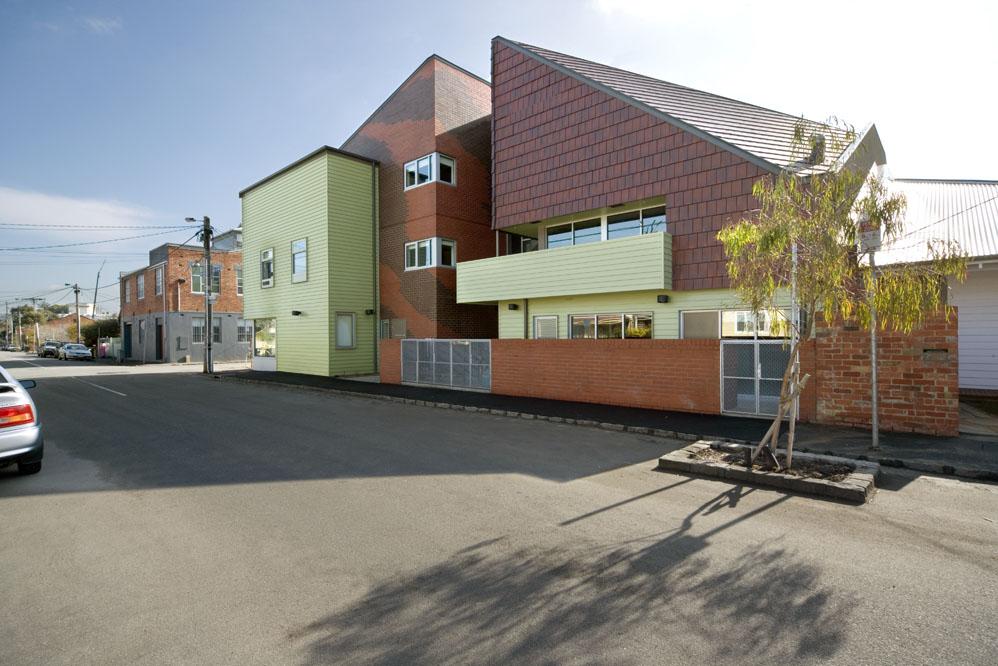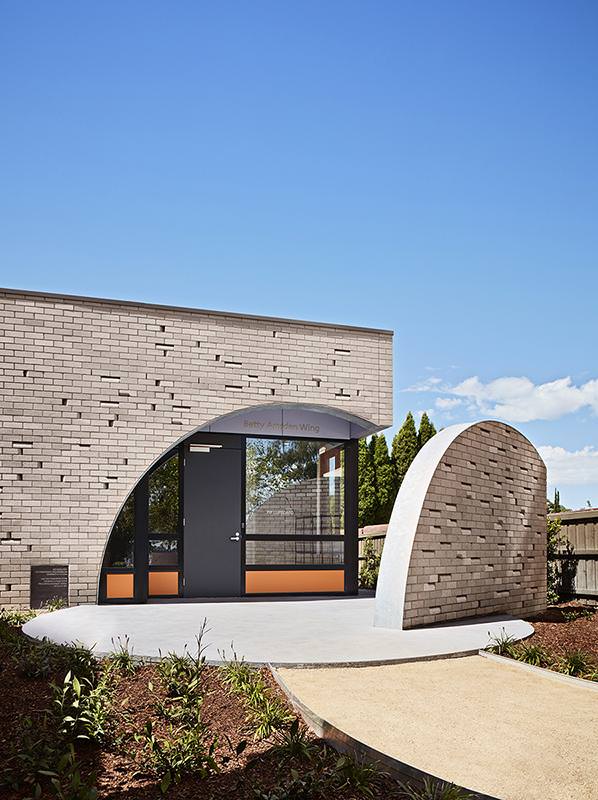
-
Project: Hartley Street
-
Location: Fishermans Bend
-
Client: Claric 99
Project Description
A new urban parkland setting will distinguish this high rise apartment building on a former industrial site in Melbourne’s new Lorimer Precinct close to the CBD. Designed as a collection of slender tower forms which are oriented for Yarra River views and will yield 400 apartments. A five storey podium will house 176 car parking spaces, recreation and commercial facilities.
The design of the building is highly articulated by deep recesses, balcony forms and varying façade modulation and colour to create an ‘assemblage’ of slender variegated vertical facades rather than a singular monolith.
All apartments will enjoy large terraces and at upper levels wintergardens will provide an extra layer of environmental control. The presentation of the tower facades is principally glass to the north and south with a playful use of colour in the terracotta facade on the podium levels. Intelligent planning of interiors and careful material selections will underpin the quality of this landmark project.


