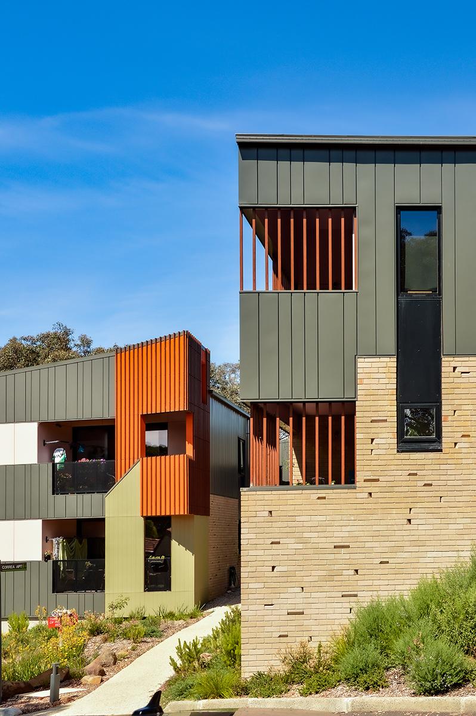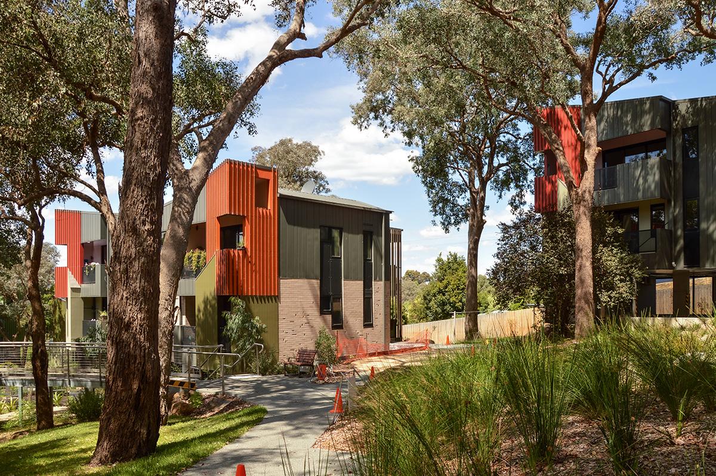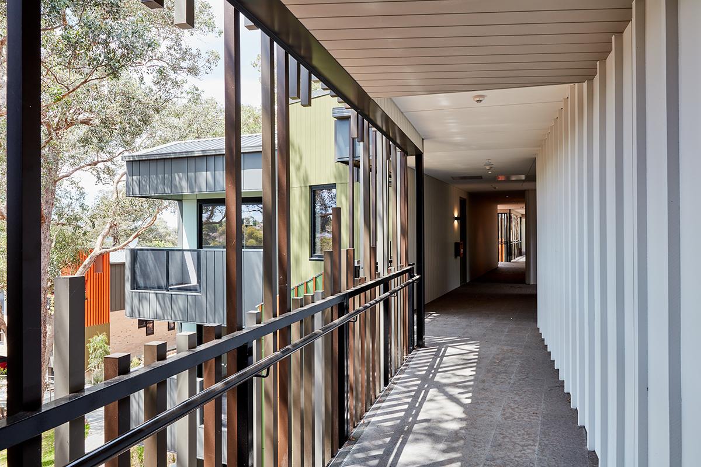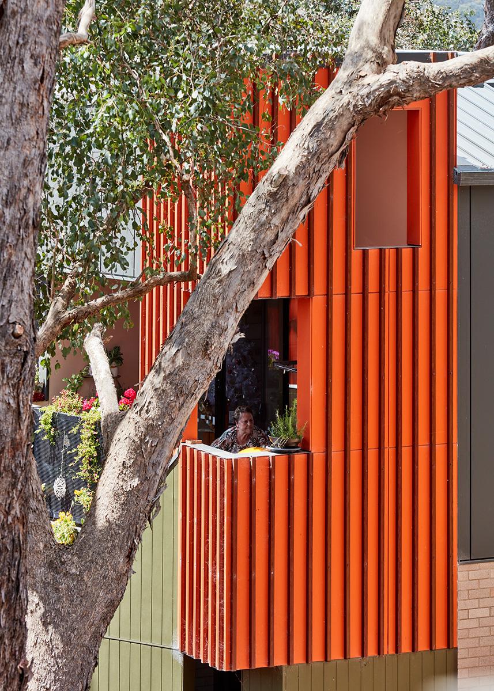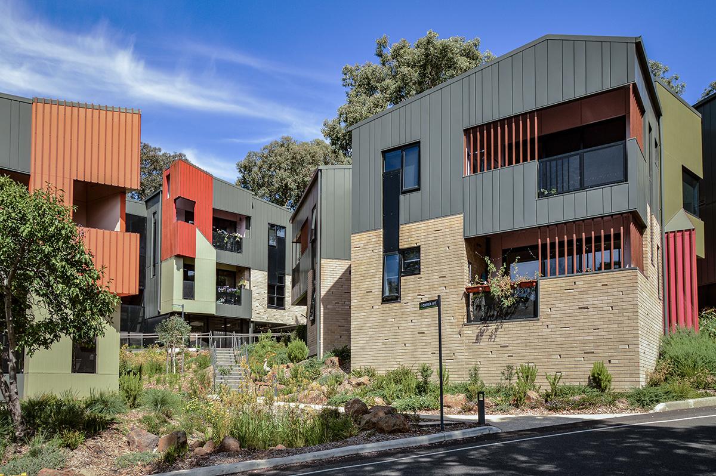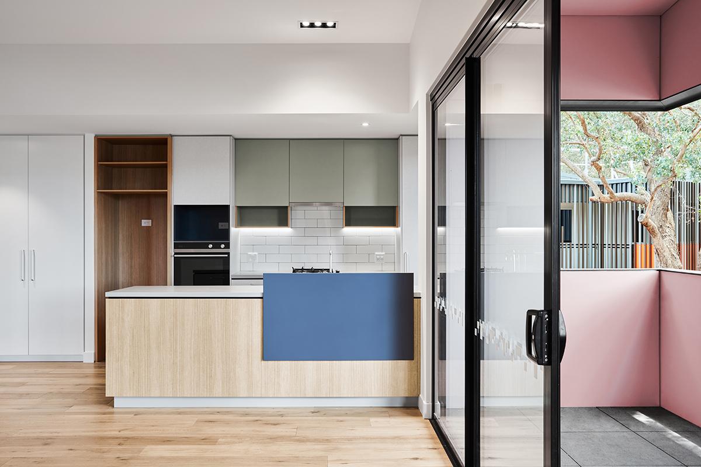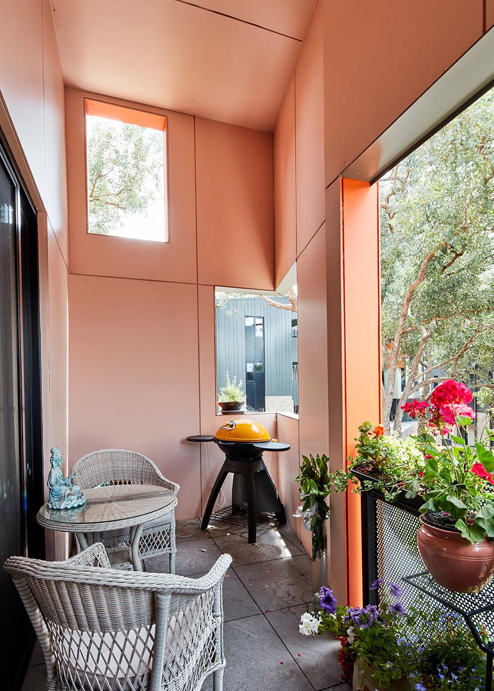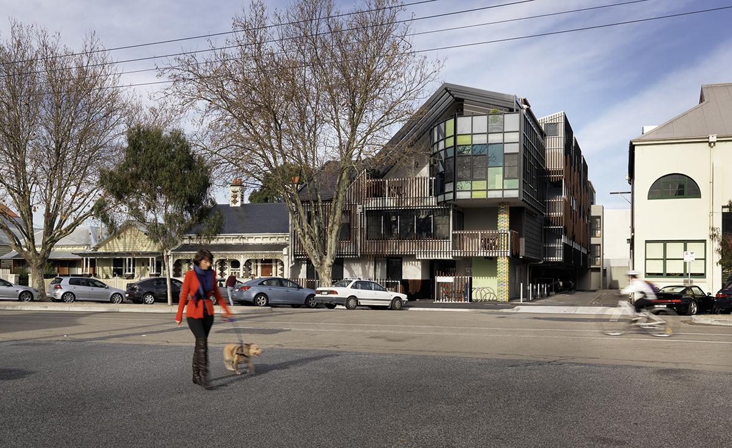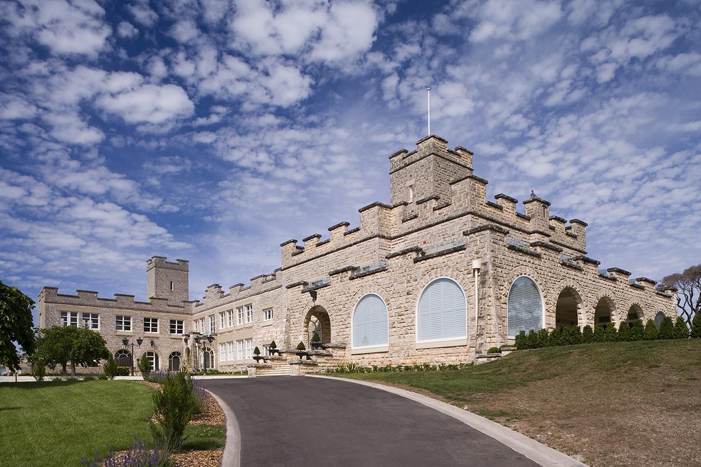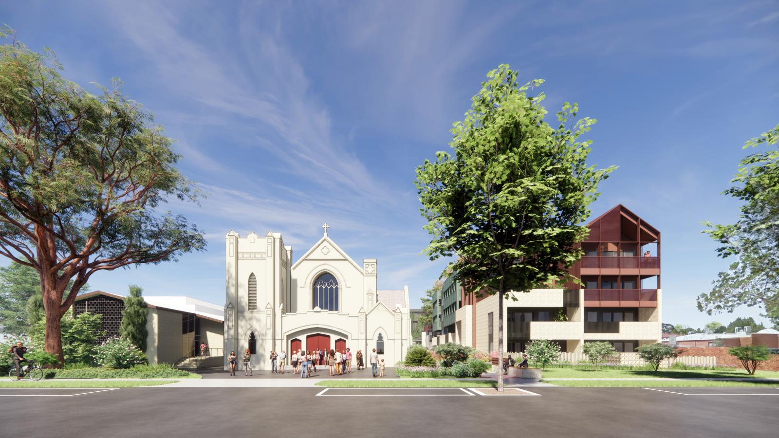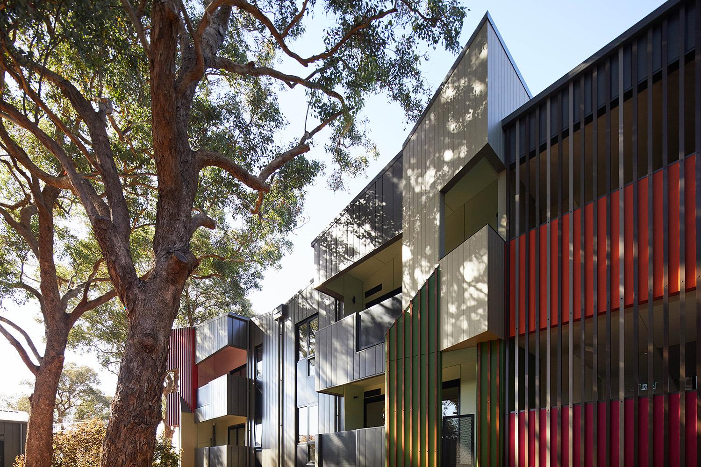
-
Project: Leith Park - Independent Living
-
Location: St Helena
-
Client: Abound Communities
Project Description
Abound Communities (FormerlyOCAV) has expanded its legacy as Victoria’s oldest retirement village provider with the delivery of 46 one and two-bedroom apartments to complement their existing facility in St Helena.
Sited in steep, rugged topography the new buildings deliver a medium density ‘urban’ model to their native bushland setting. These are buildings that are informed by abstractions of the surrounding natural environment, its patterns, textures, colours and scale. Like the tiered tree canopy, low level brickwork gives way to interlocking metal panels that gives way to flashes of flowering colour.
As one resident put it “This is my forever home. A place where I can come and go as I please, lock-up and leave, be surrounded by people and be private” and “It is a wonderful place for single older women because of the community and age-friendly accommodation. I don’t think I have ever felt as safe as I have here”.
Awards
Victorian AIA Architecture Award for Residential Architecture
“At a time when aged care is in the spotlight, Leith Park Independent Living by MGS Architects presents as an uplifting example of the typology.
The single storey model of the surrounding outer urban village is reconsidered in favour of a multi-level cluster of unit groups spaced generously across the site. Where the ground plane is rescued from horizontal sprawl, mature trees have been retained and well landscaped gardens and terracing connect the unit clusters. The circulation doesn’t shy from elevation change and stairs – rather utilising the steep site as an opportunity to encourage exercise. Units at low level benefit from ease of access and connection to the garden, and those higher up the building enjoy the existing trees canopies and expansive views.
The most successful move comes in the form of oversized, connecting covered walkways which expand to form seating and viewing opportunities. Where isolation of residents is a concern, these informal and comfortable, open-air spaces encourage unplanned interactions and allow residents to meet and socialise on neutral territory. The outcome is one with the end-user clearly front of mind, and both client and architect have shown great sensitivity in considering the needs of the residents.”
AIA Awards Jury
