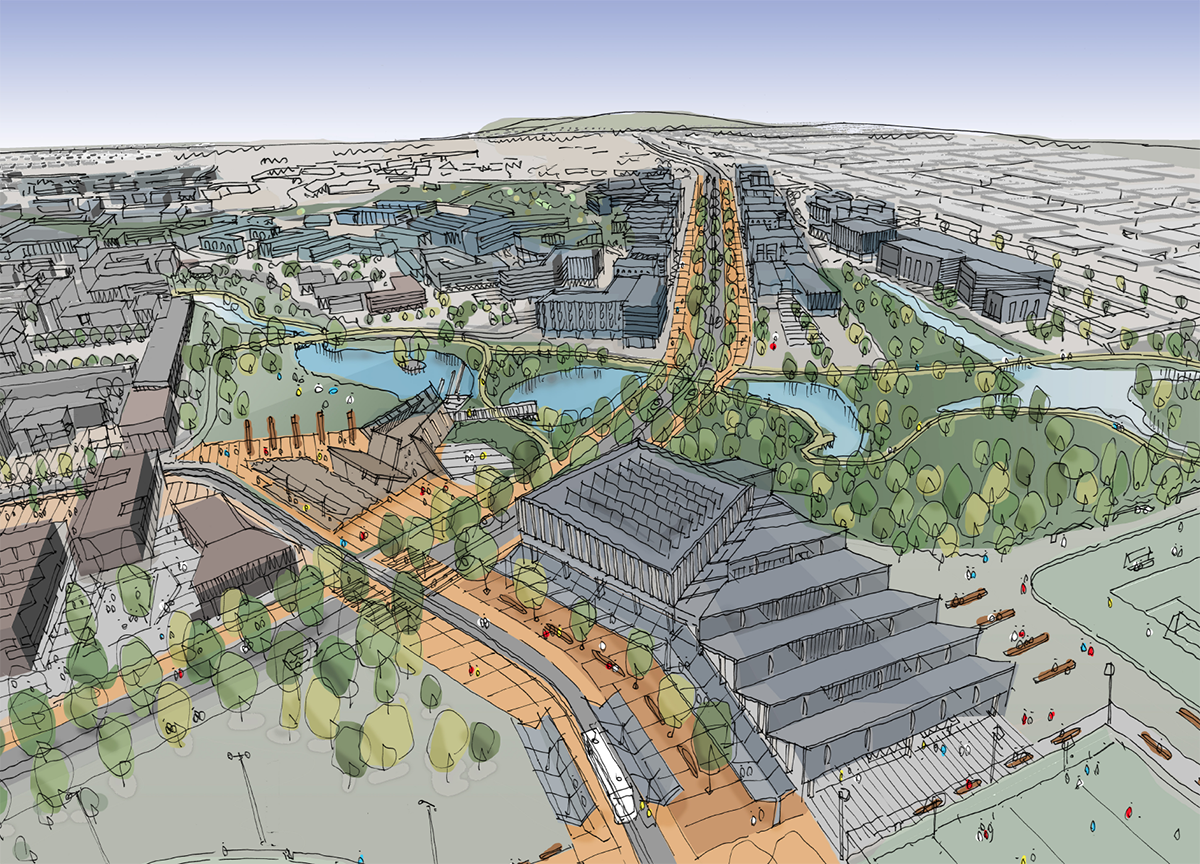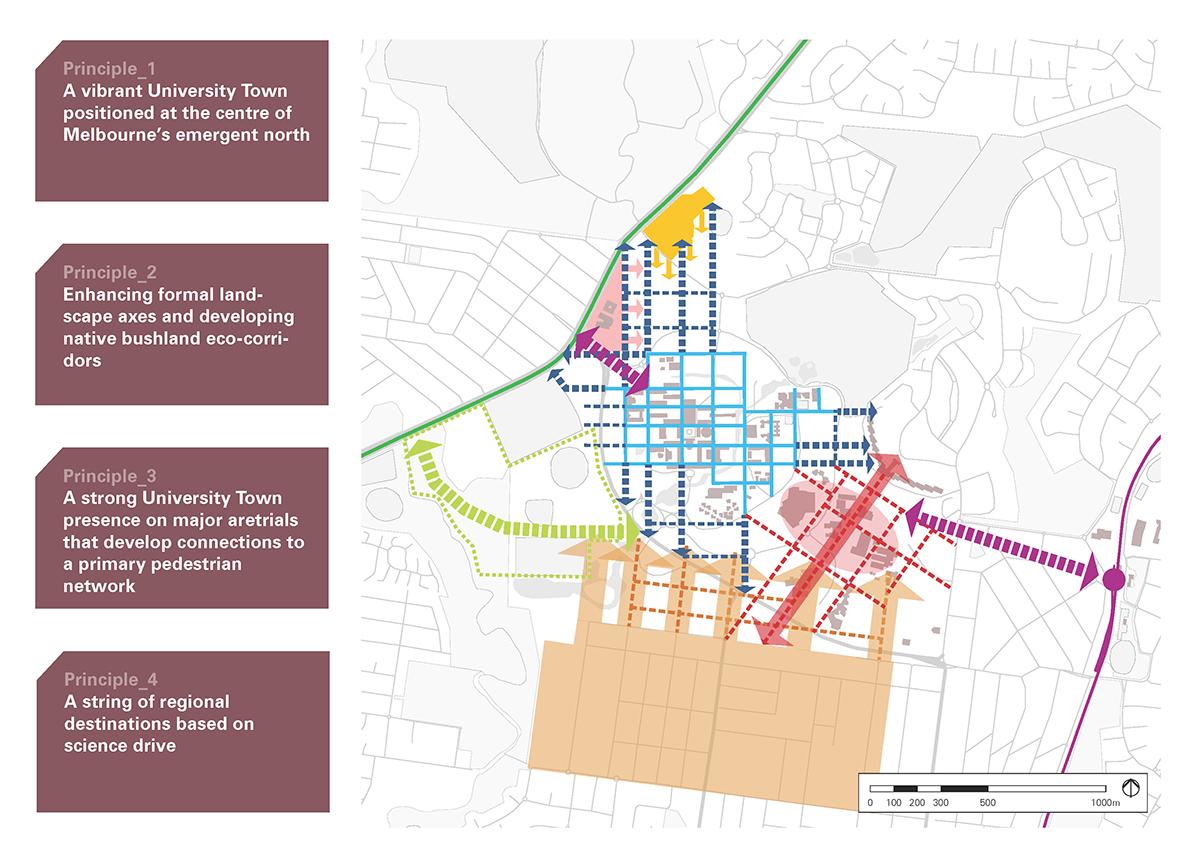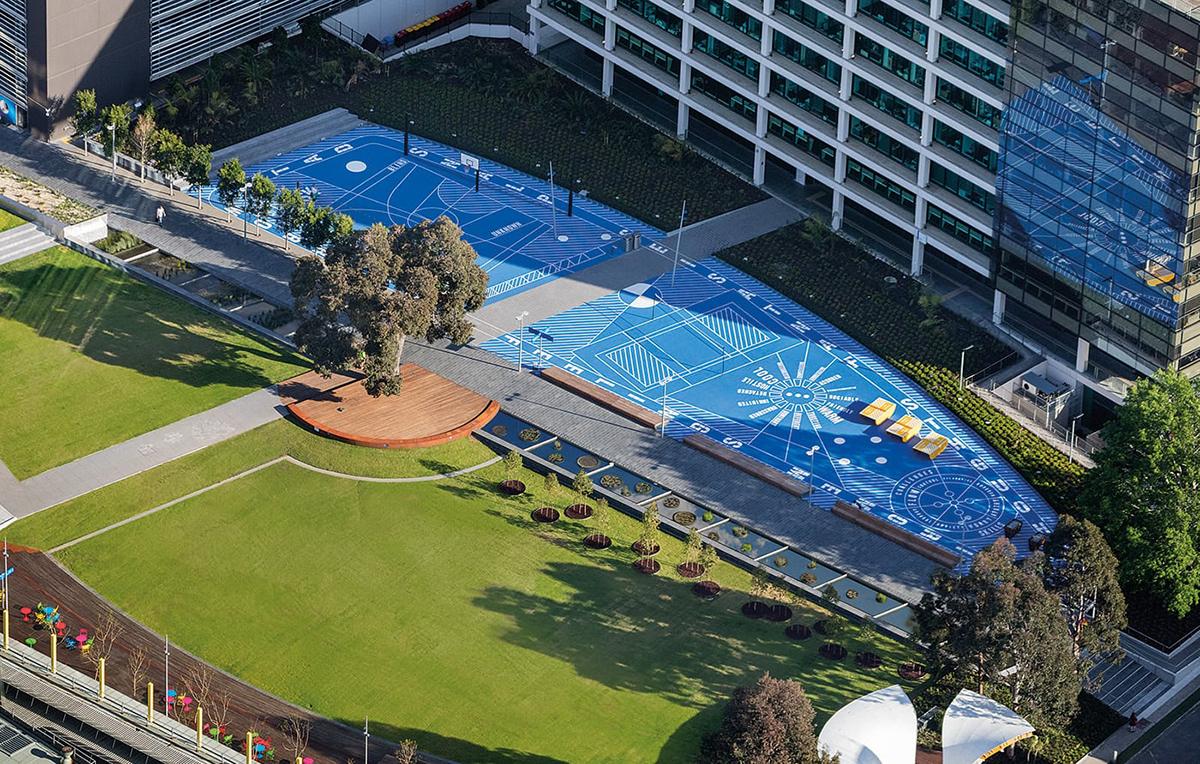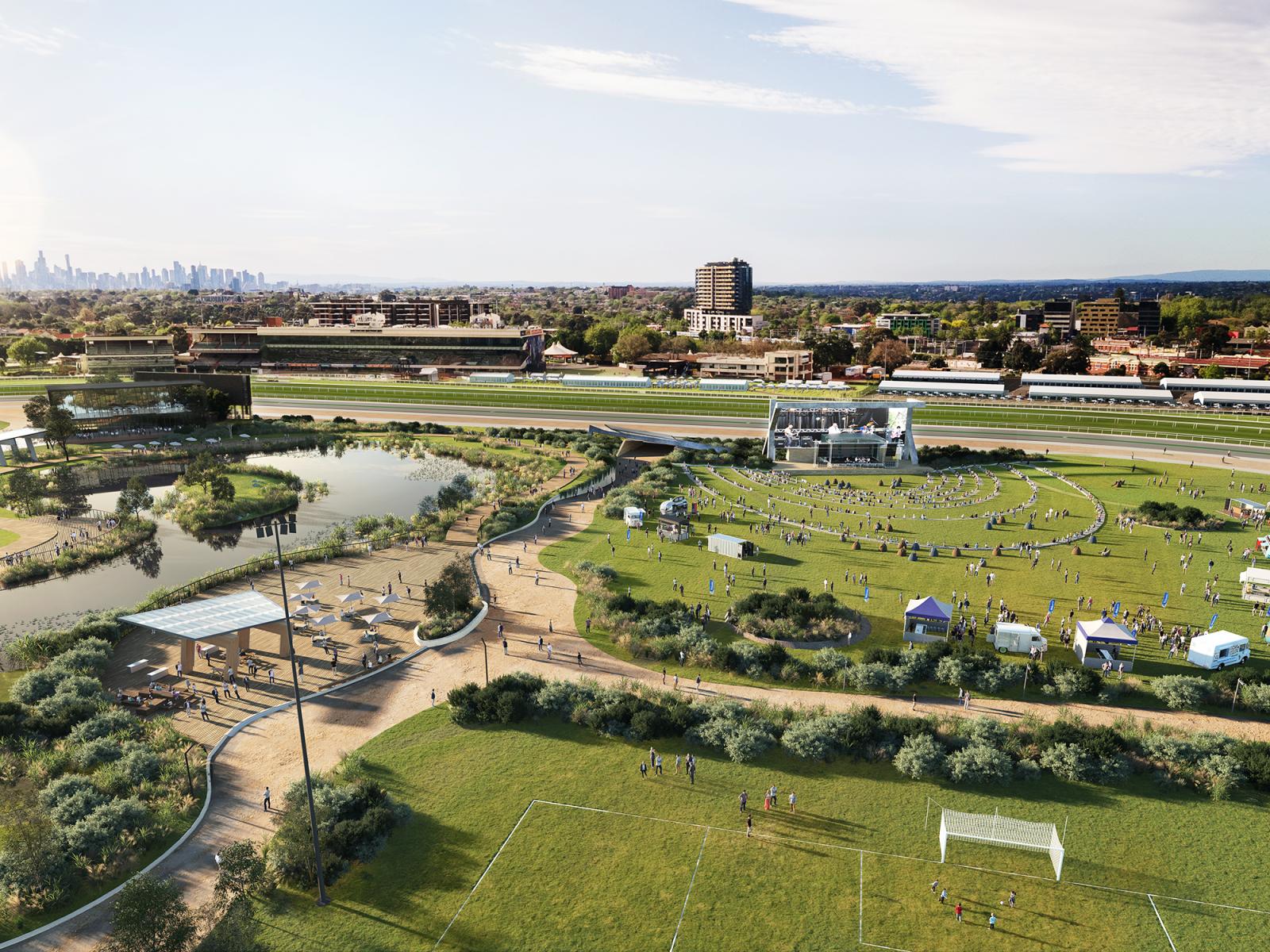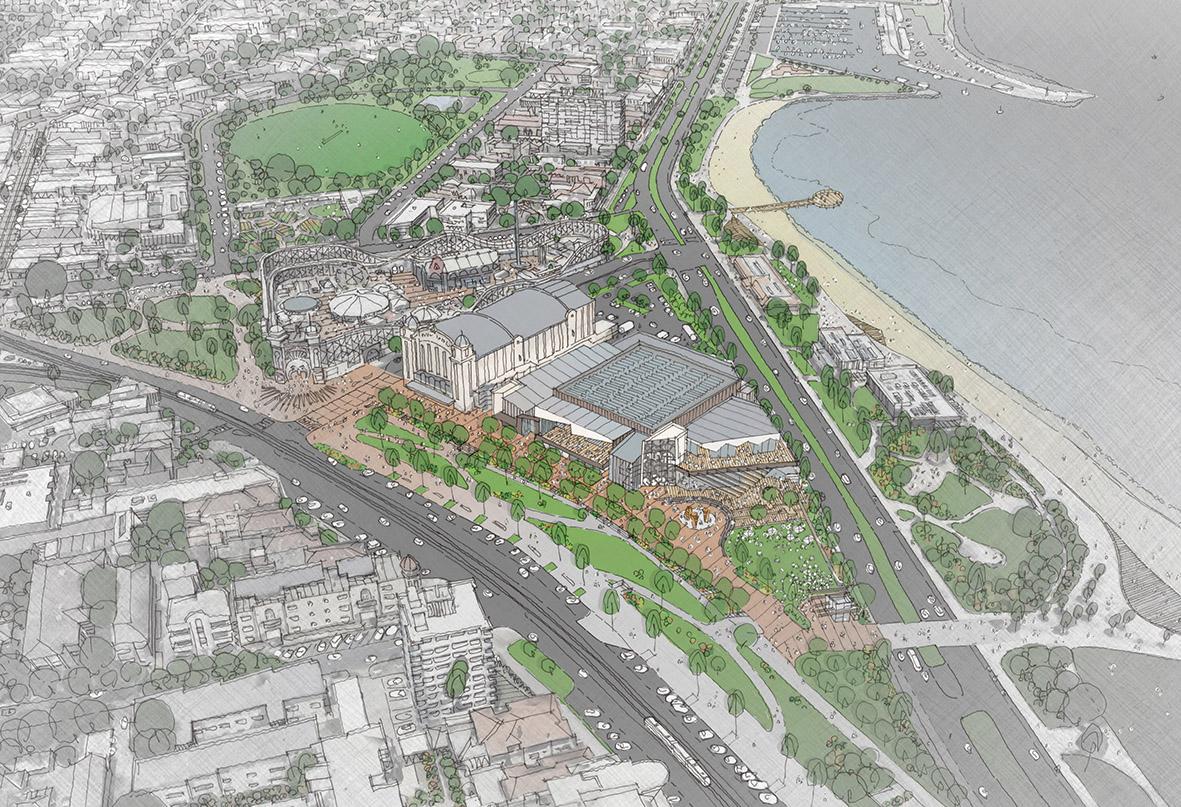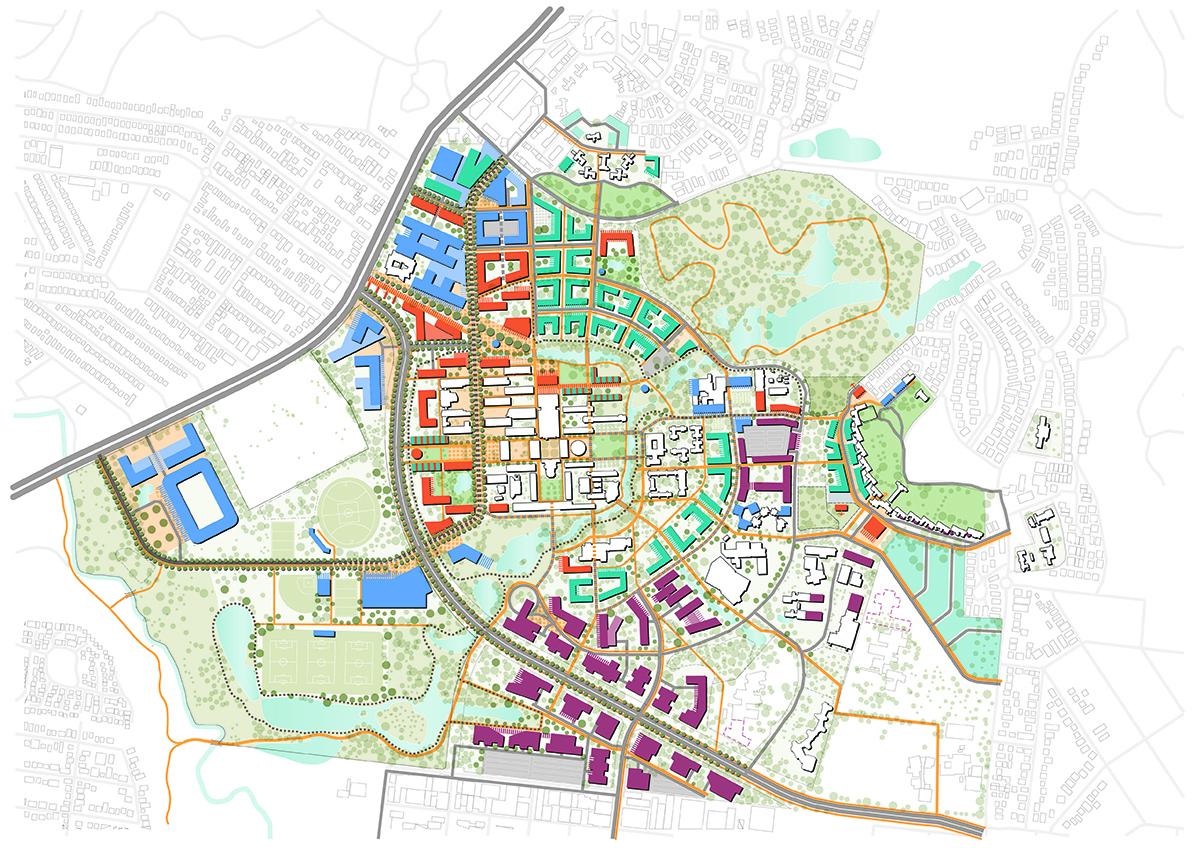
-
Project: La Trobe University Campus Masterplan
-
Location: Bundoora, Victoria
-
Client: La Trobe University
Project Description
La Trobe’s Bundoora Campus Masterplan project was initiated in response to the University’s five-year strategic plan Future Ready. MGS Architects was charged with leading the project after having completed the La Trobe University Melbourne Campus Vision.
Our key master plan priority was to ‘turn the campus inside out’ and engage with the surrounding community. In August 2014, the Bundoora Campus Masterplan successfully delivered the vision, which was endorsed by the University’s senior management.
The master plan was developed through a rigorous analysis phase, which identified campus needs and emerging priorities. A comprehensive consultation process was central to the project, ensuring that a wide range of internal and external stakeholders were involved in the production of the plan. This helped to ensure project ‘buy in’ by senior management as well as providing a sense of certainty to end users and the broader community. On top of its chief role as master planner, MGS Architects also employed its extensive advocacy experience to help the University strategically position itself within Melbourne’s emerging north.
Collaborators:
La Trobe University
ARUP - Access, Wayfinding and Human Movement, Ecology
and Sustainability, Infrastructure and Services
HILL PDA - Economics and Property Strategy
HLCD - Heritage
MEINHARDT - Statutory Planning
TCL - Landscape
