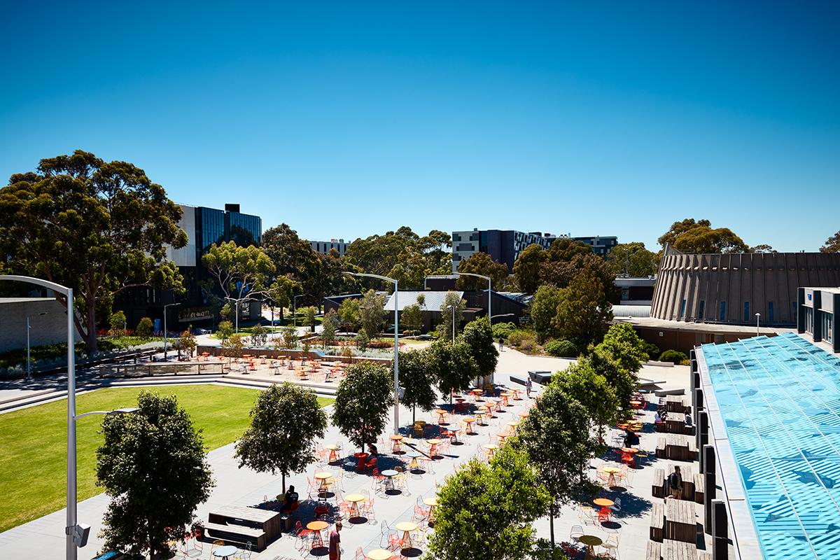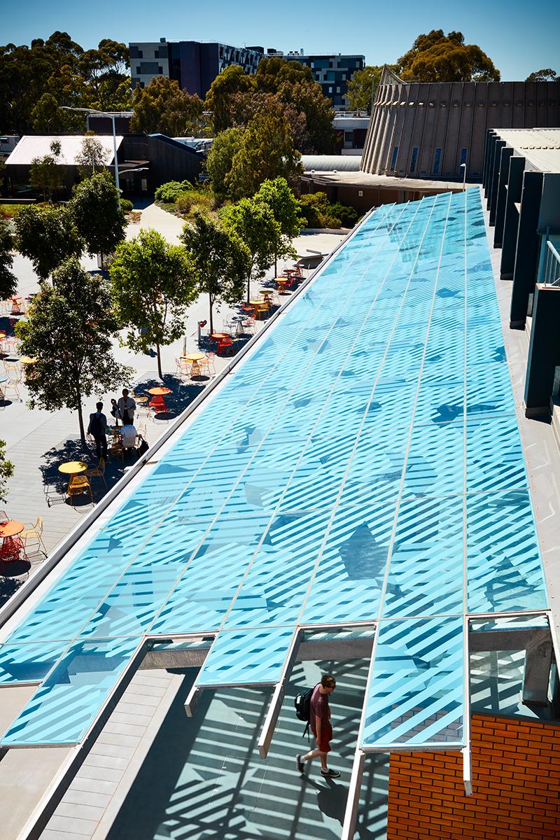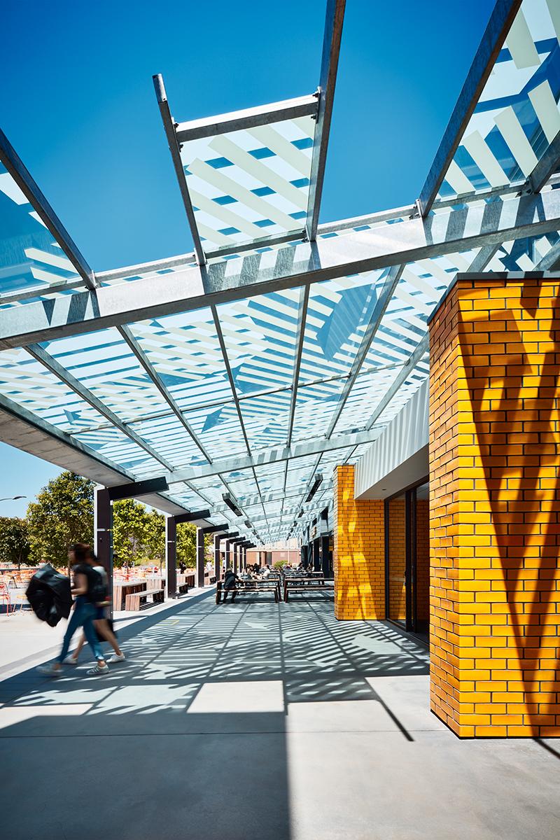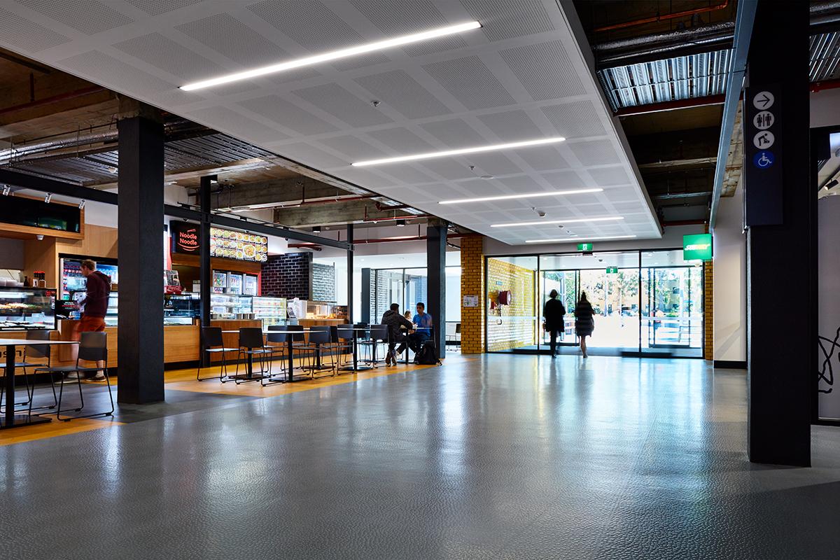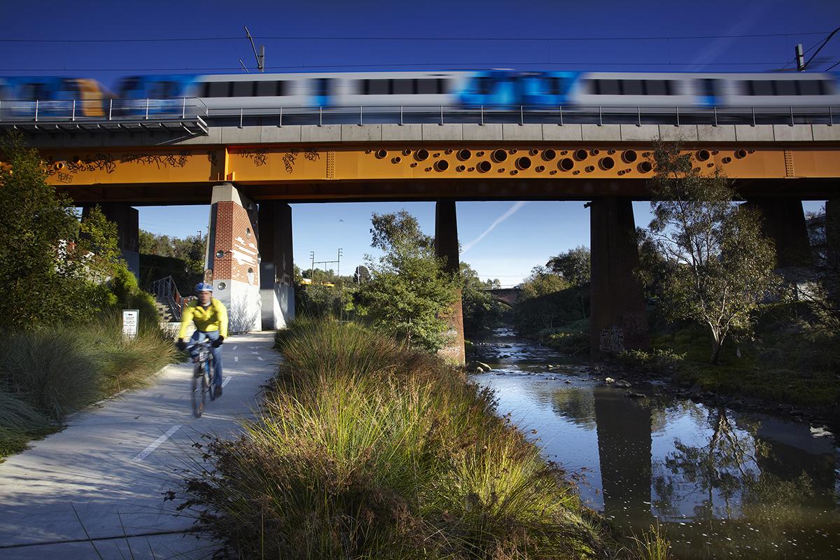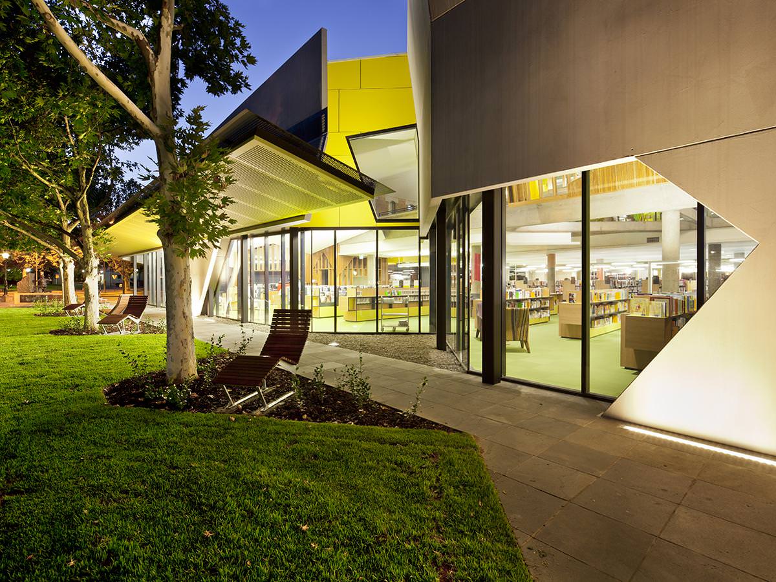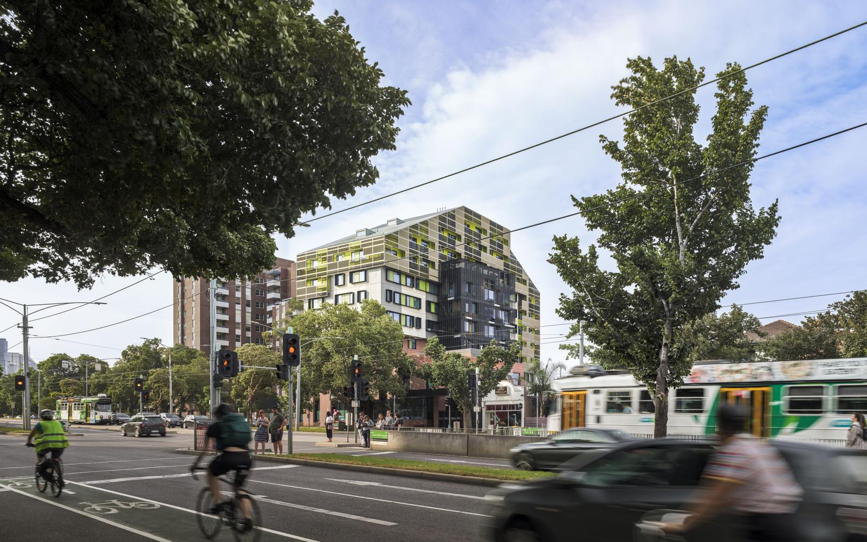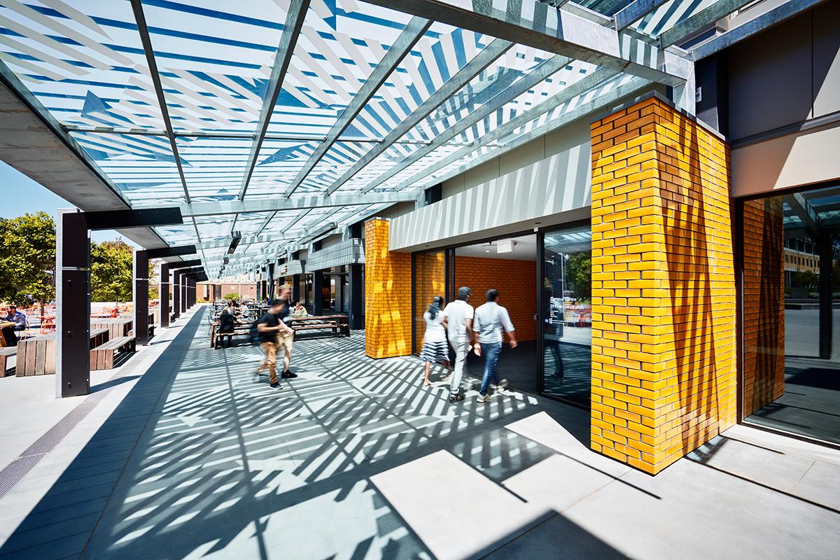
-
Project: Monash University Clayton Campus Centre
-
Location: Clayton Campus
-
Client: Monash University
Project Description
Forming a new ‘campus ‘heart’, the first stage in the redevelopment of student hub and the central retail and servicing the Clayton Campus aims to establish a new design language and clear pedestrian movement paths that can be leveraged for future stages to deliver a building that is easy to navigate and reads as a cohesive design statement.
A new interior street, a semi-enclosed outdoor dining area and a landscaped plaza, designed by landscape architects Taylor Cullity Lethlean, have been formally arranged and articulated to deliver a vibrant new socialising hub for the university campus.
The interior was stripped back to reveal structure and services, and new finishes were selected from a palette of raw, natural materials to establish a ‘mood’ more representative of the student lifestyle.
