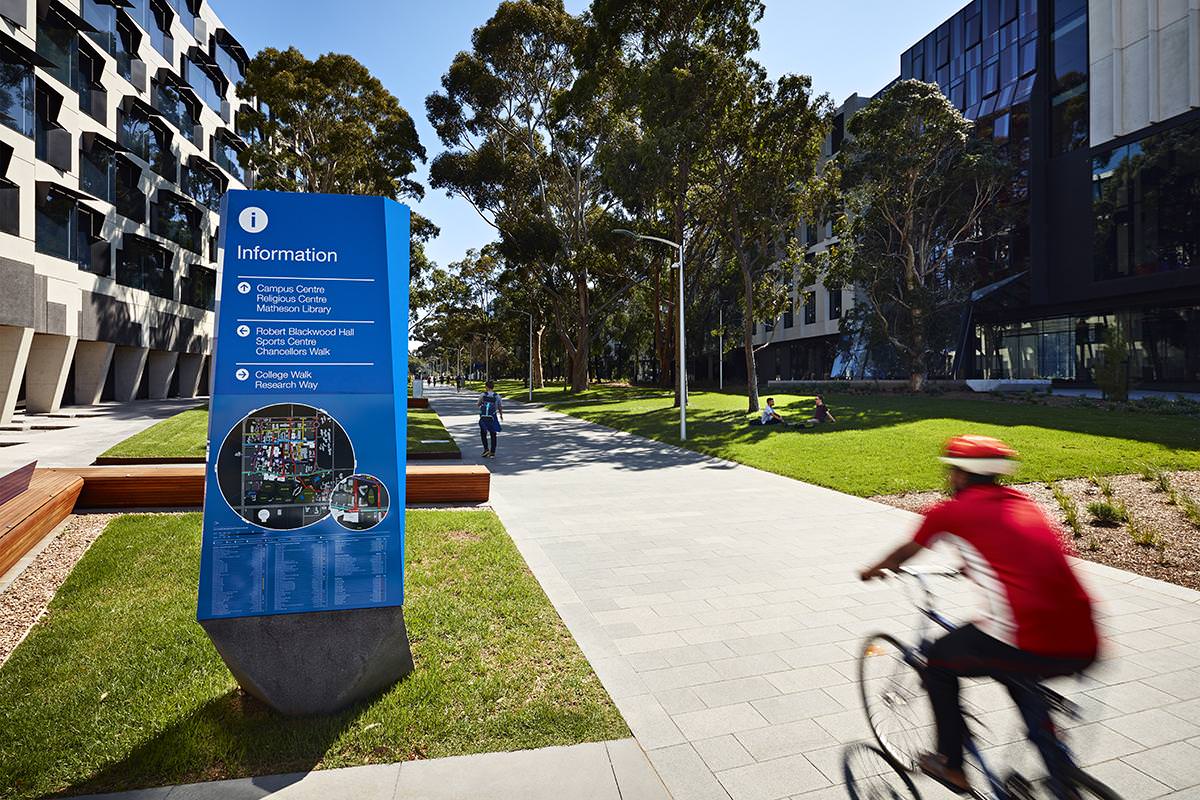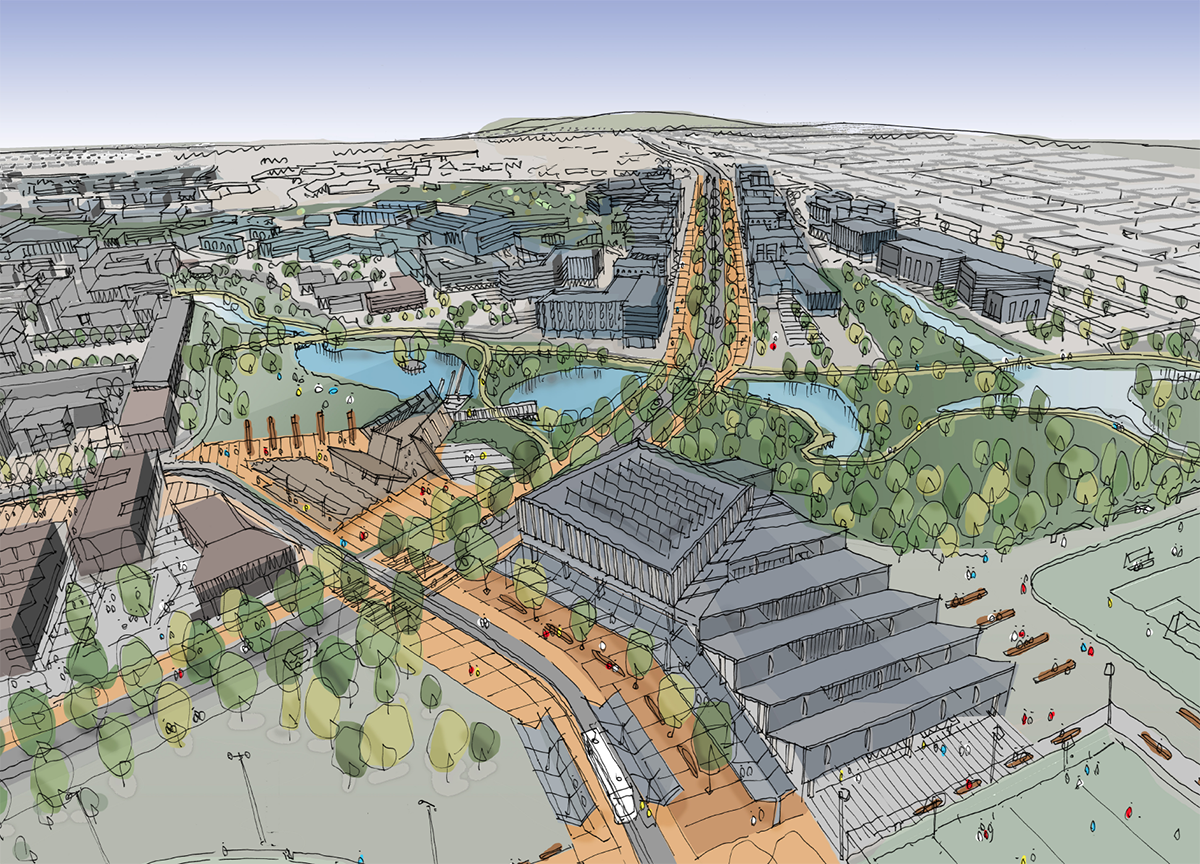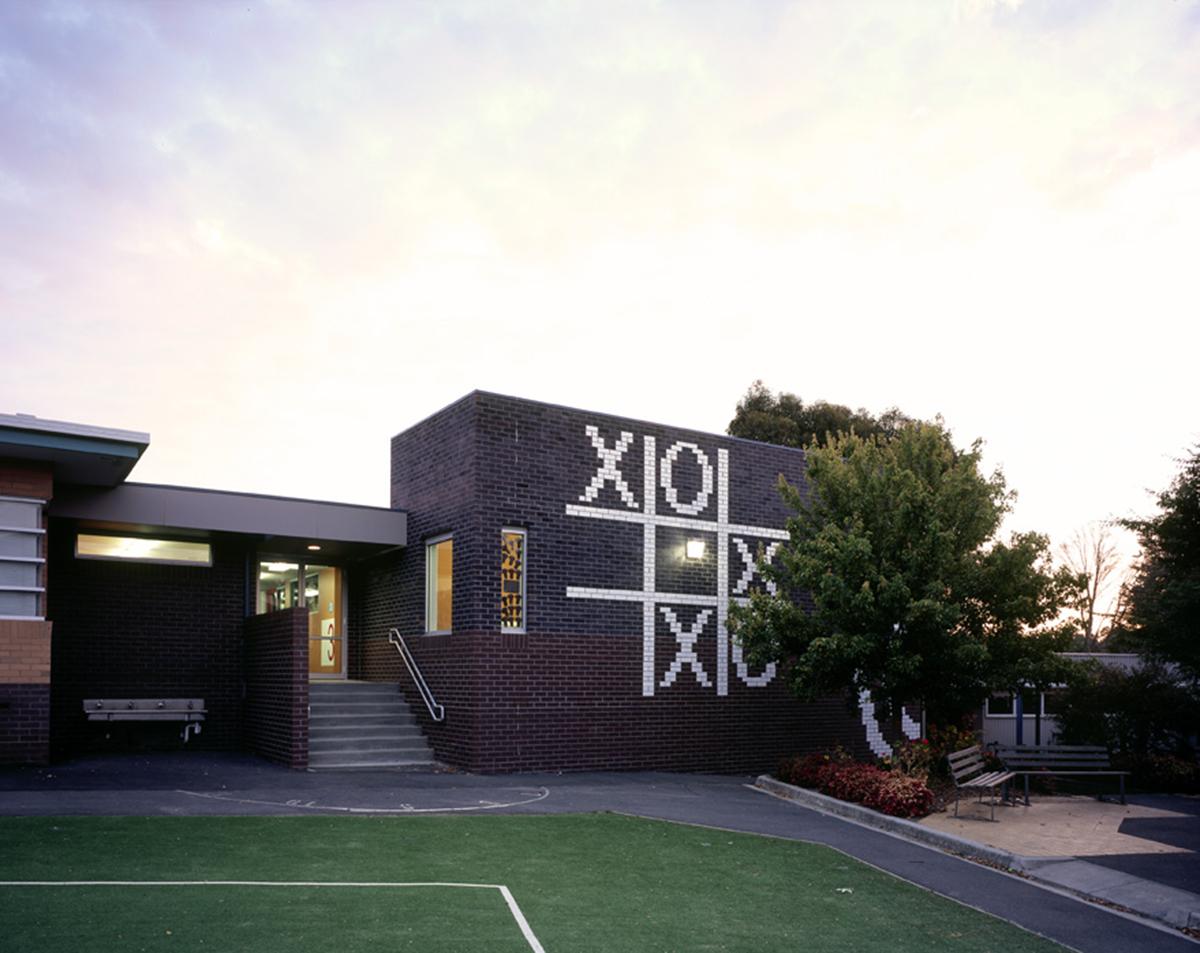
-
Project: Doreen Primary School
-
Location: Wurundjeri Woi-Wurrung Country - Doreen
-
Client: Department of Education - Victorian School Building Authority
Project Description
MGS Architects completed a masterplan to strategically position two new buildings within the existing campus, whose thoughtful integration ensures accessibility across a sloped terrain while enriching the daily experiences of both students and staff.
A new reception and administration building (construction currently underway) announces Doreen Primary on Doctors Gully Road as a visible landmark, punctuating views across the single storey campus.
A new teaching and learning building provides a fresh home for preps and grades one, two and three. The architectural design is responsive to the rural surroundings. Drawing
inspiration from the bucolic setting, playfully paying homage to the forms and materiality of agricultural structures found in nearby properties. The external palette is a combination of corrugated galvanized metal, colours chosen reflect those of indigenous eucalyptus trees and flowers found on and around the site.







