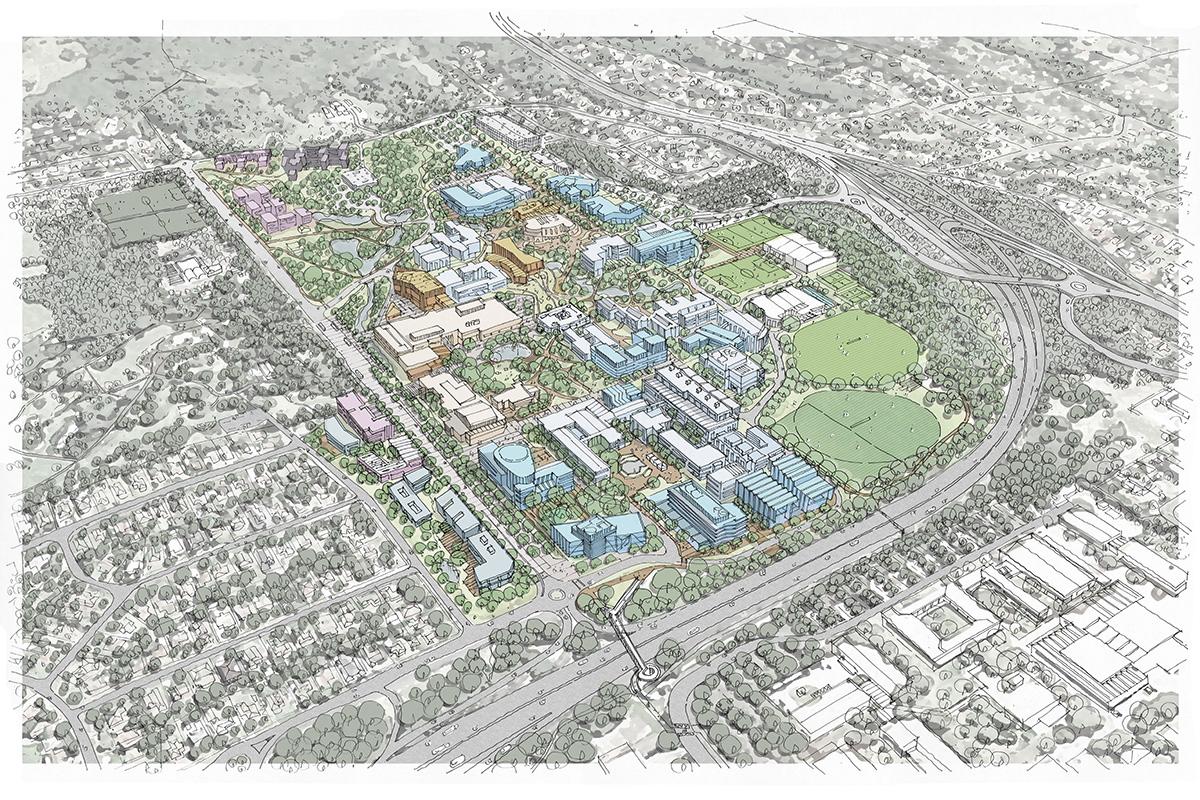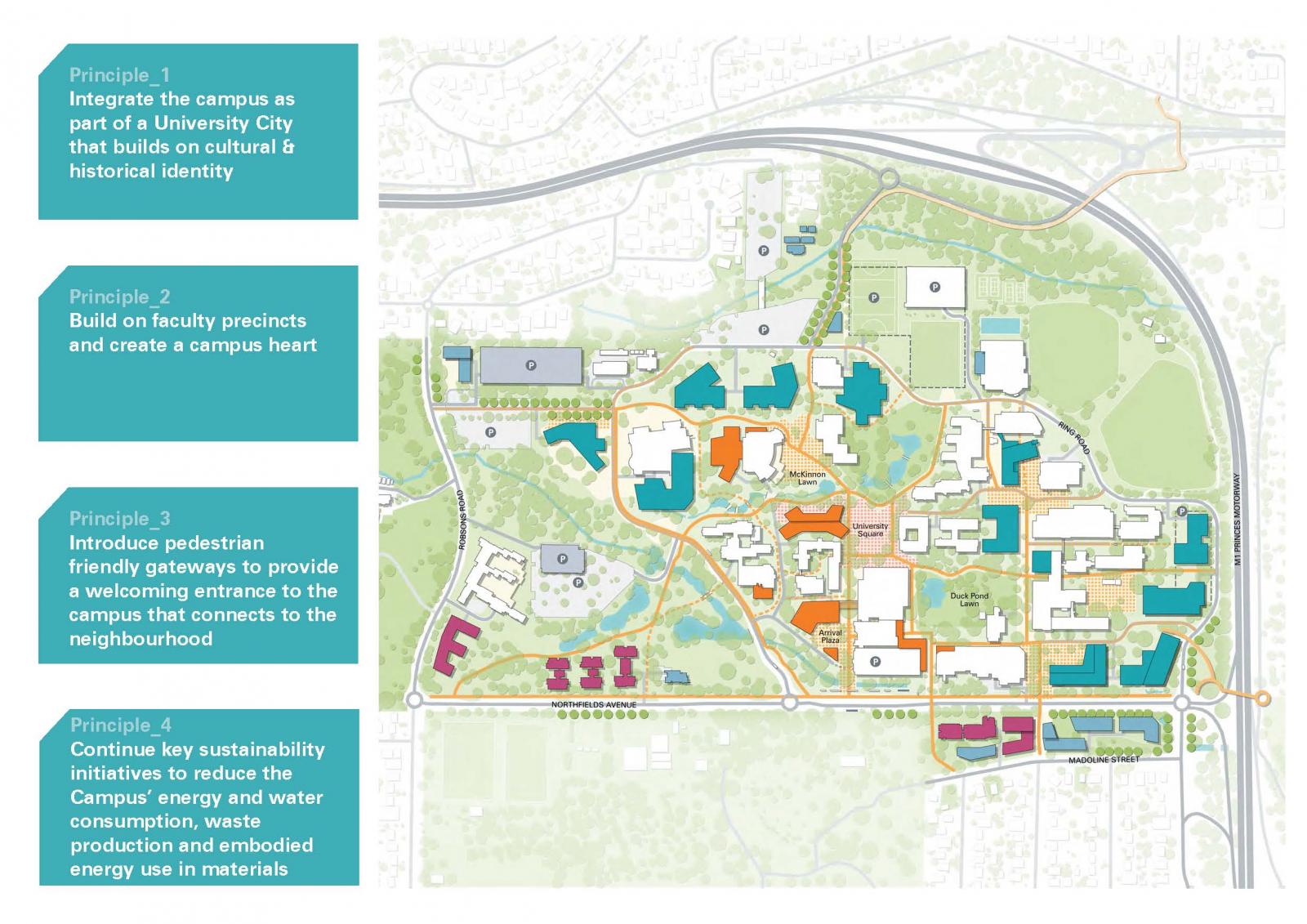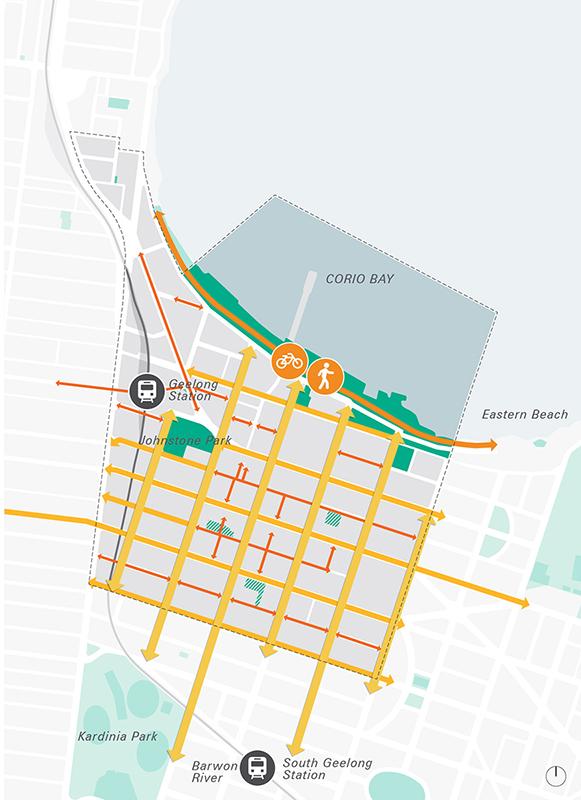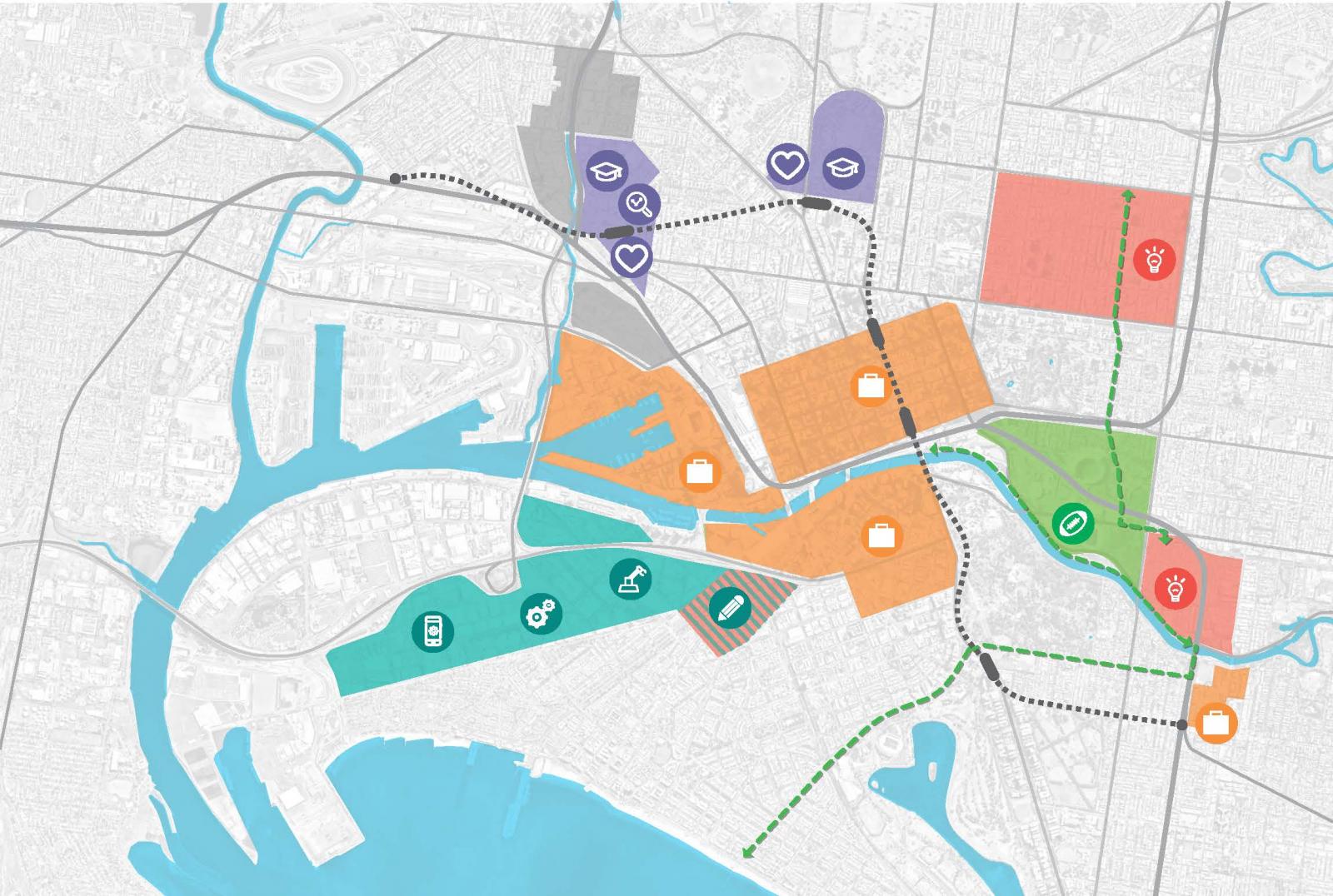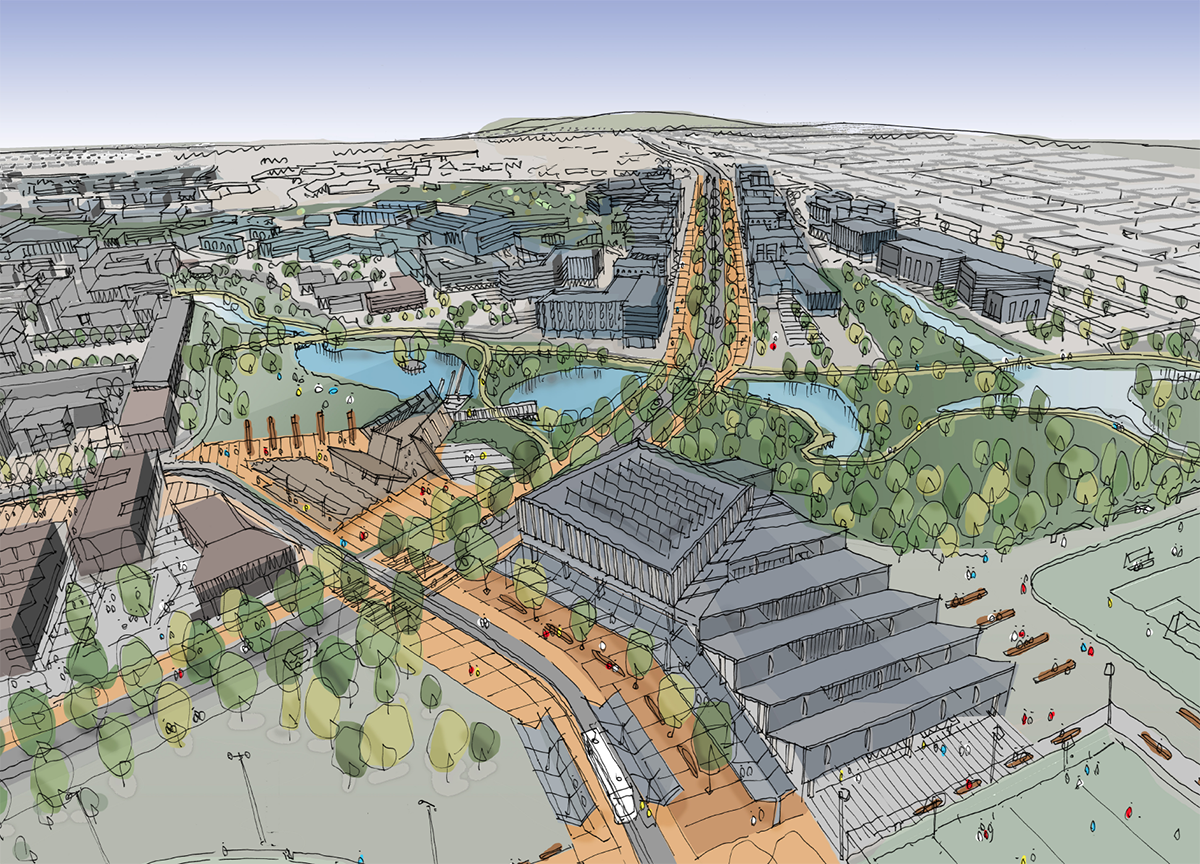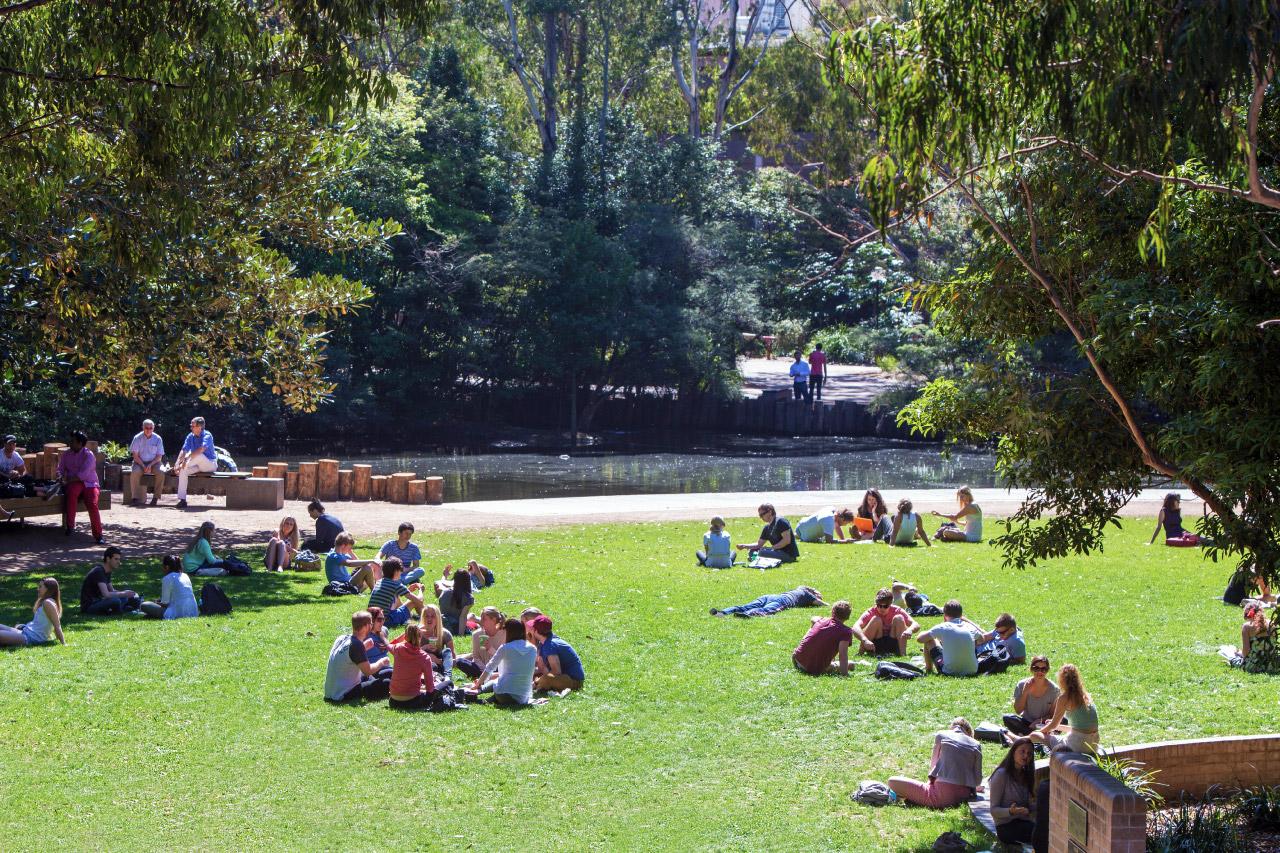
-
Project: University of Wollongong Campus Masterplan
-
Location: Wollongong, NSW
-
Client: University of Wollongong
Project Description
The Wollongong campus is positioned in a unique landscape setting between the Pacific Ocean to the east, and the foothills of Mount Kiera to the west, with the campus itself is located in a lush sub-tropical landscape. A key challenge for the future of the campus was how to maintain and celebrate this landscape context while growing the campus population. Additionally, its constrained suburban location, three kilometres from the heart of Wollongong posed difficulties for how staff and students could access the campus without impacting on local residents in surrounding neighbourhoods.
Through extensive consultation with staff, students and the local community, a masterplan was established with the vision to create a campus that supports the proposed student growth by keeping key university functions within an easy walking distance while respecting and integrating with the campus’s landscape character. A series of gateways to the campus were defined, including a new vehicular entrance and gateway from the north, to lessen the impact on Northfields Avenue. Finally a new campus heart is located – with a central learning and teaching building addressing an urban plaza, providing a vibrant gathering space for the university community.
Collaborators:
Landscape: TCL
Transport: Philip Boyle and Associates
ESD & Services: Arup
Stormwater and flood management: Cardno
Cost Planning: WT Partnership
Planning: JBA Urban Development
“Their experience and familiarity of universities, not just in Australia, but internationally was impressive, as MGS makes a point of visiting many diverse universities throughout the world to aid their own learning and growth in University planning and trends”
Paul Mourtos, Director, Facilities Management Division, University of Wollongong
“The Master Plan for the Wollongong Campus shows our commitment to Wollongong’s sustainable future. Students, staff, local business, government and the wider community were consulted during the process and planning was conducted by a multi-disciplinary team of consultants led by MGS Architects.”
Professor Paul Wellings, Vice Chancellor, University of Wollongong
