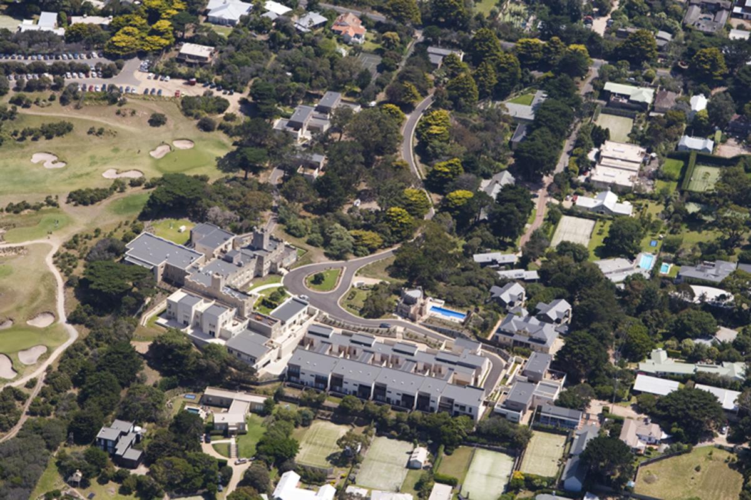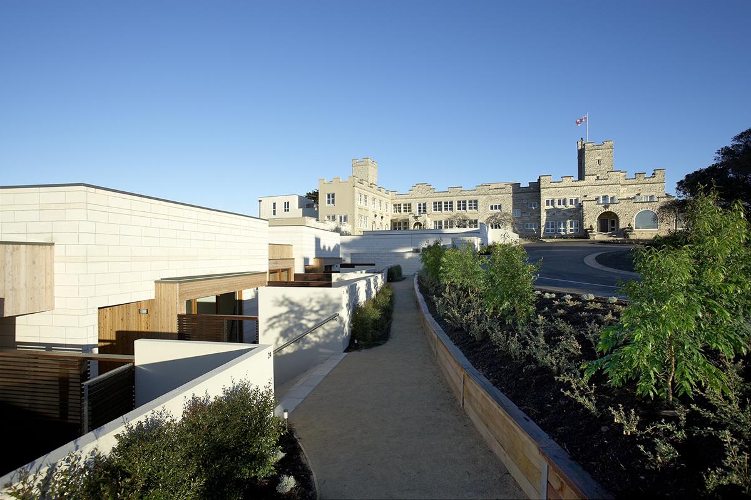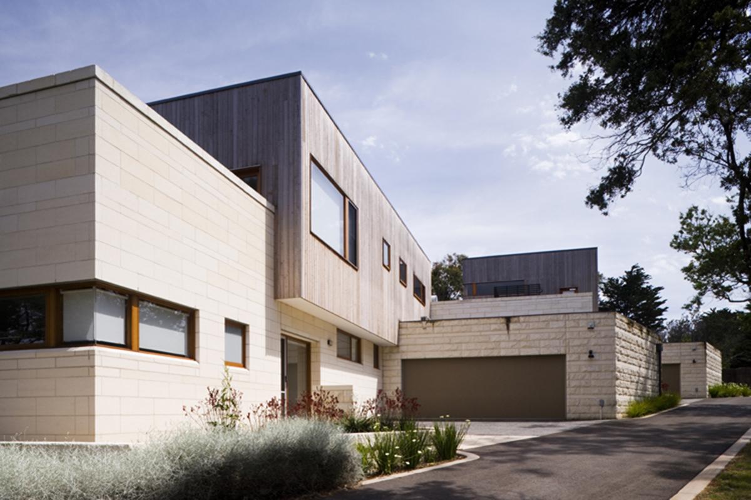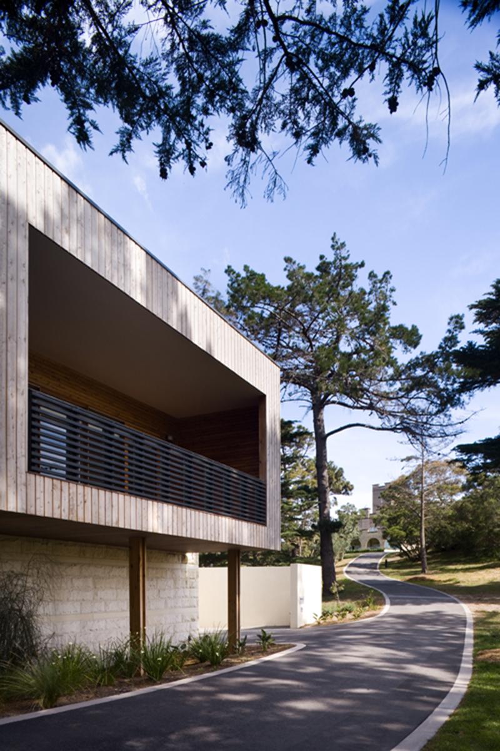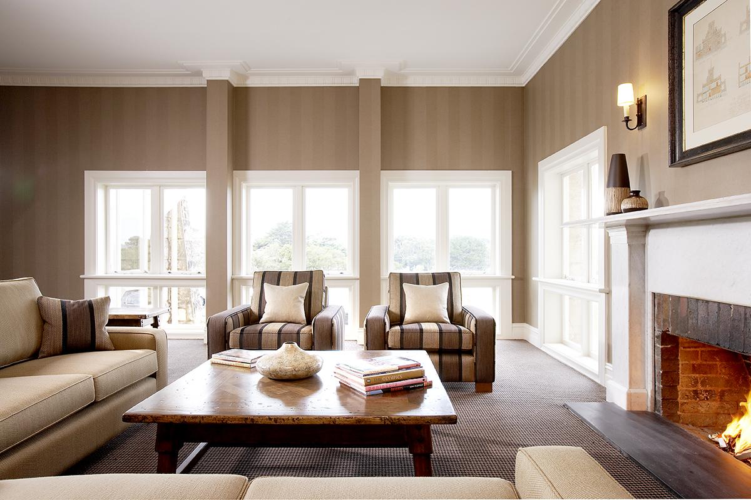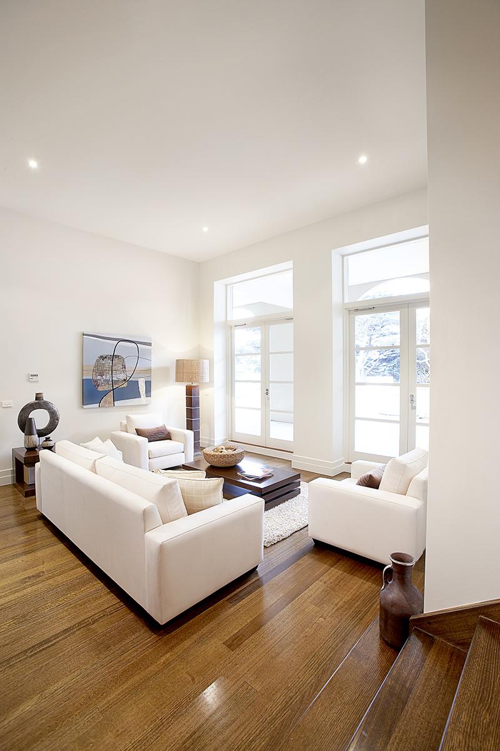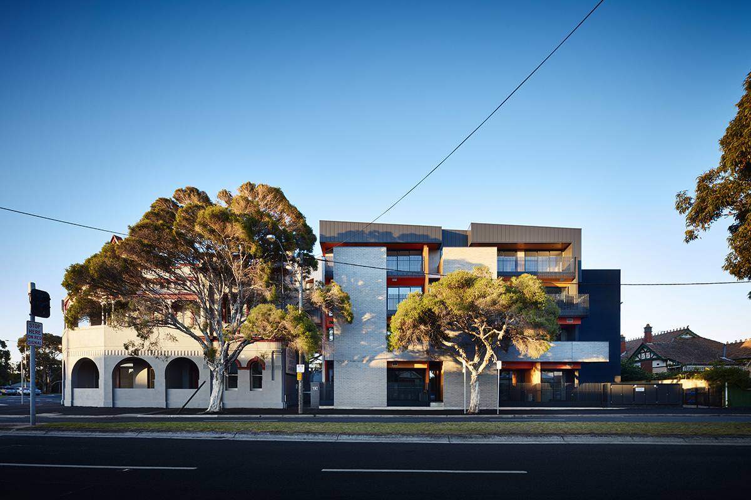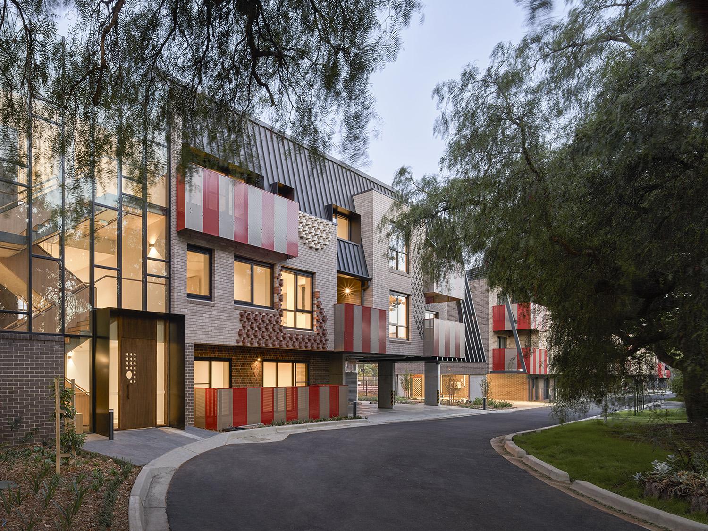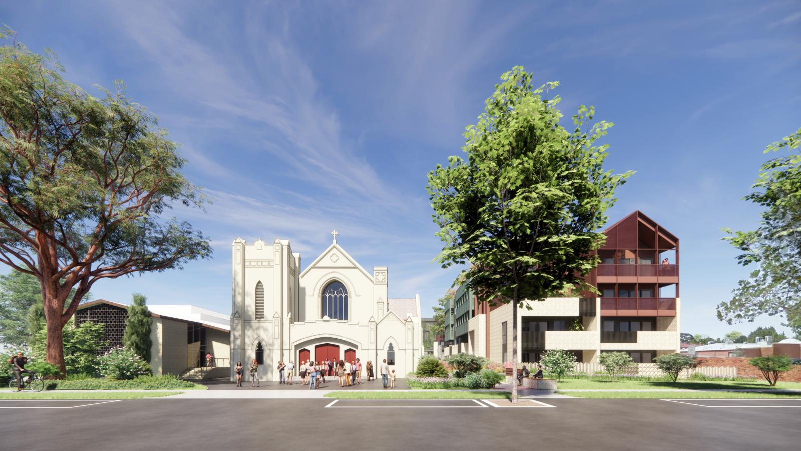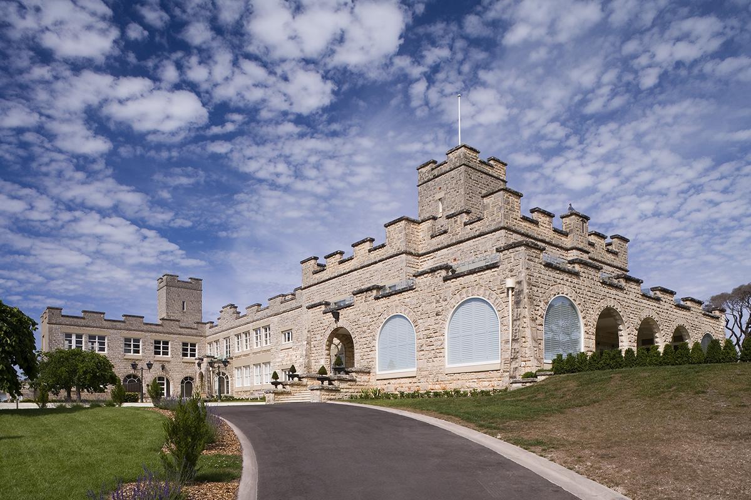
-
Project: Delgany Estate
-
Location: Portsea
-
Client: MAB Corporation
Project Description
The redevelopment of the historic Delgany Estate in Portsea improves local housing diversity while respecting and re-establishing some of the original estate’s features. The key principles underpinning the design respond to the vision of the original architect, Harold Desbrowe-Annear and his clients the Armitage family.
MGS negotiated a successful masterplan with Heritage Victoria, the Mornington Peninsula Council and the client group headed by Richard Buxton.
Additional accommodation was sited on the grounds of the estate in locations chosen to correspond to earlier known buildings. Original out-buildings have been reimagined as pool and leisure centre and the redevelopment of a carpark into townhouses with a concealed access road has no negative impact on the heritage fabric and landscape.
The addition of high quality external finishes and internal amenity allows the significance of the estate to continue as a place of local and national interest. Thirty three new dwellings were built comprising of 6 new individual houses, 9 townhouses and 18 mansion apartments ranging in size from 120-300 square metres.
Awards
2008 UDIA National Presidents Award
2007 UDIA Victorian Award Best Medium Density Development
