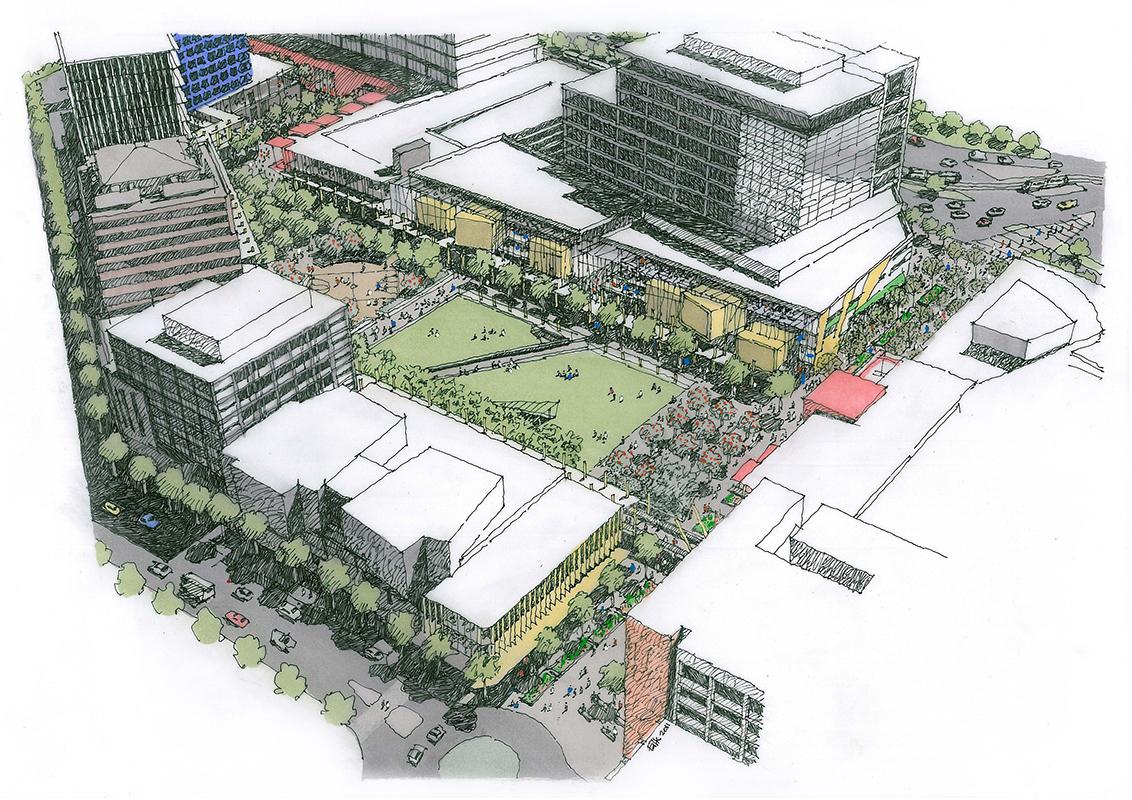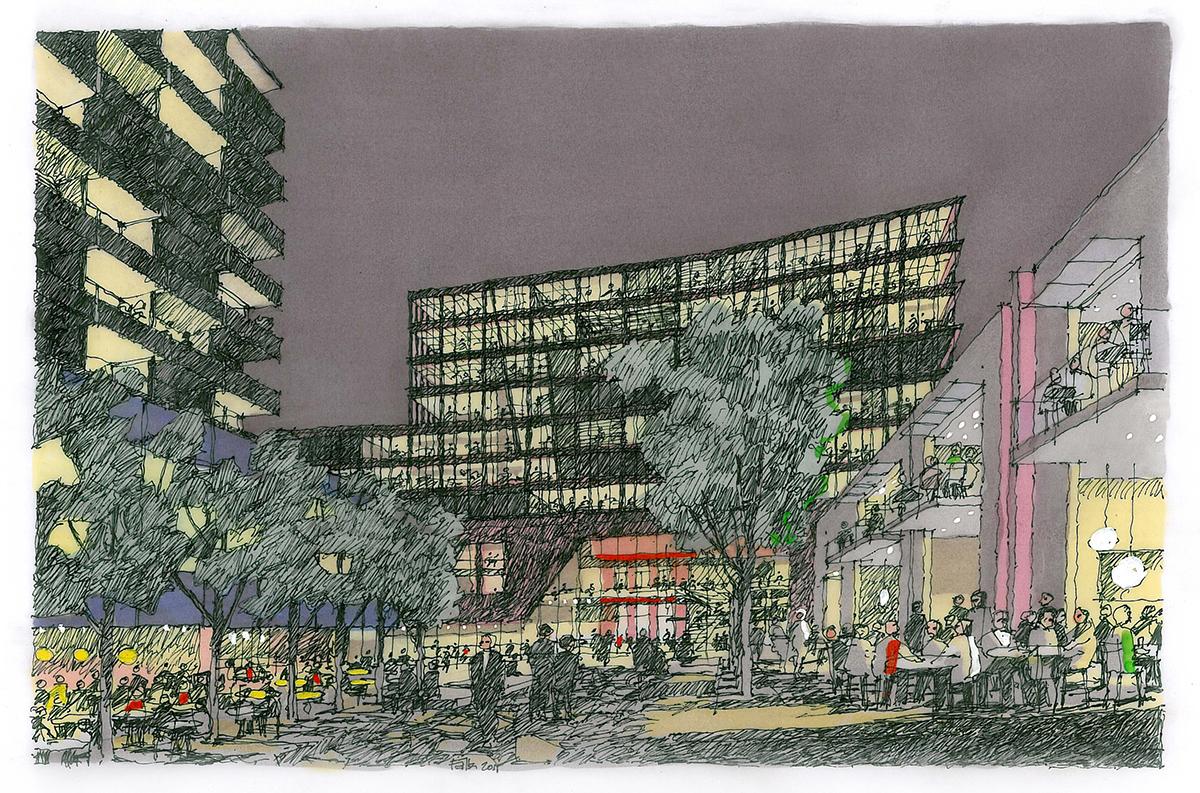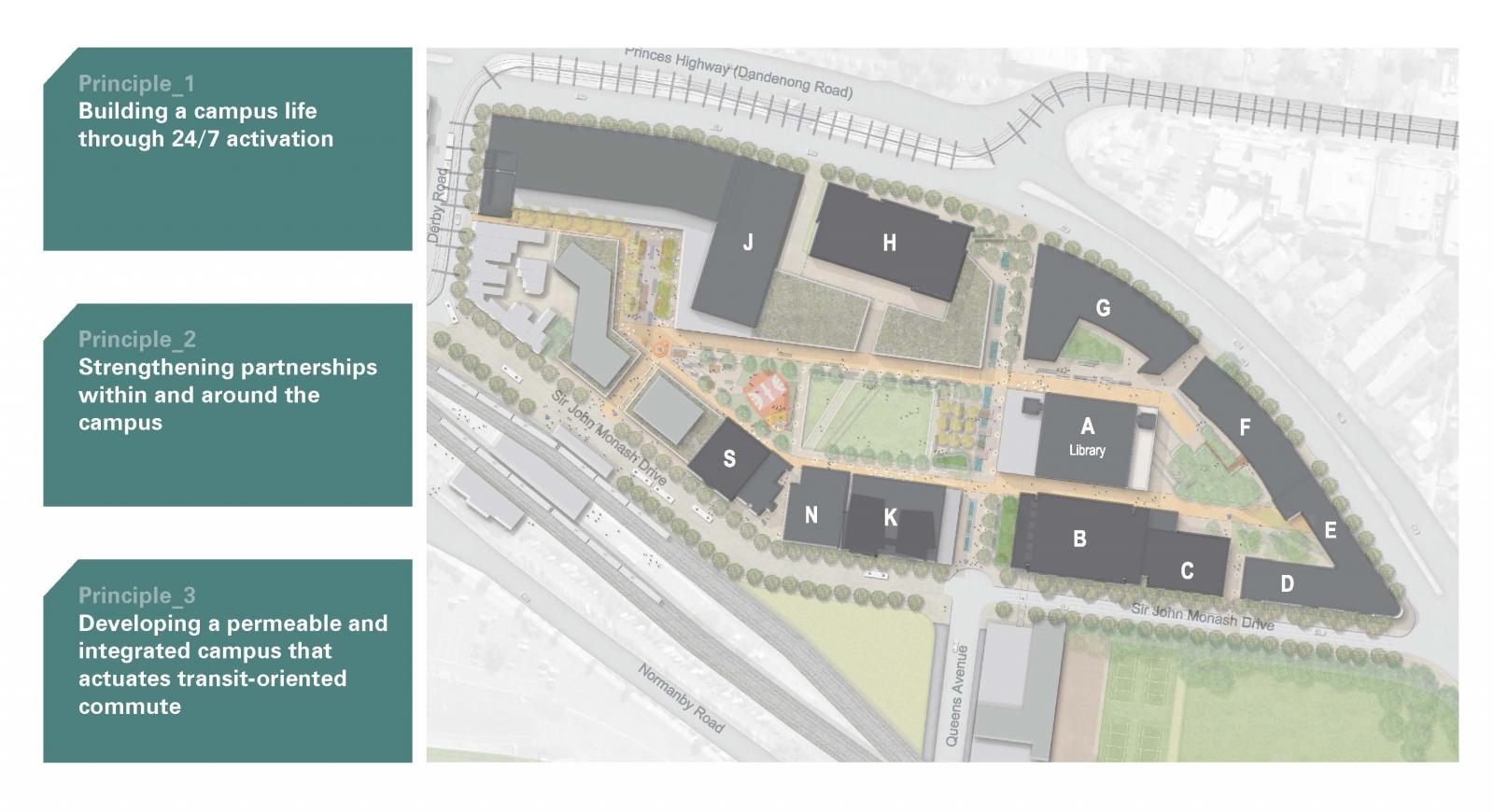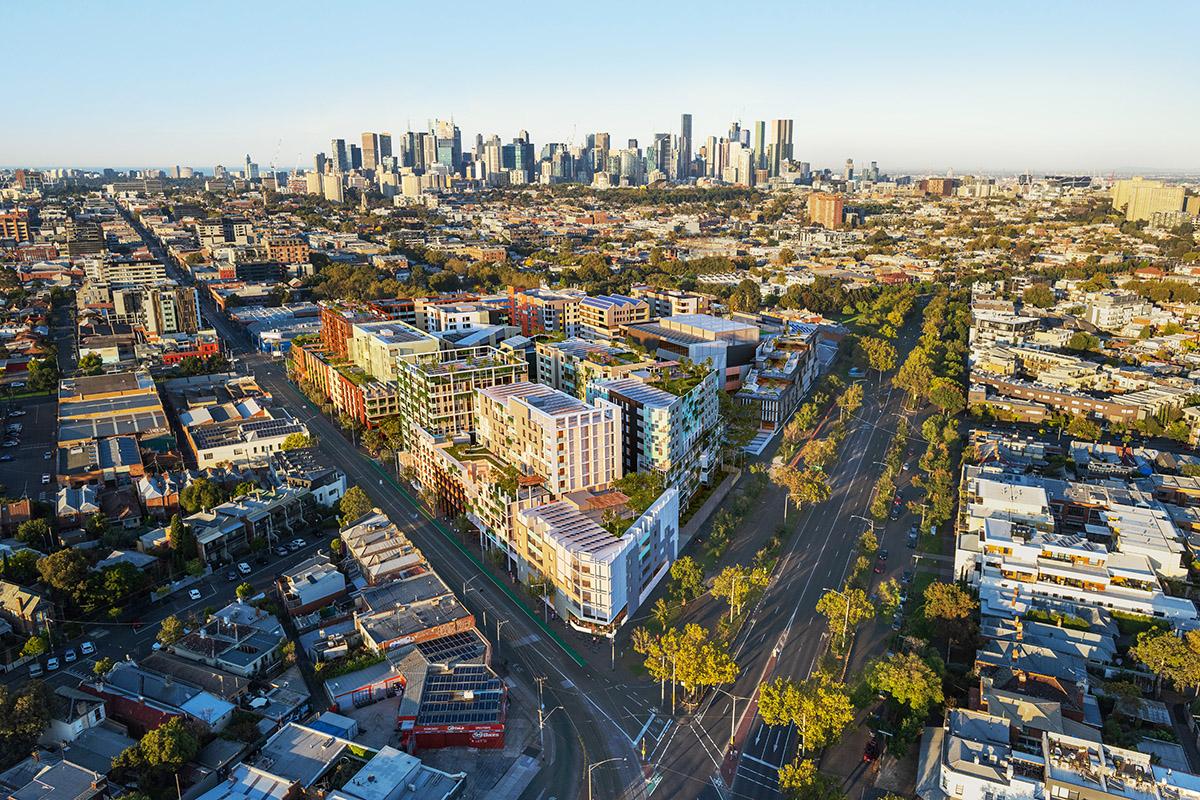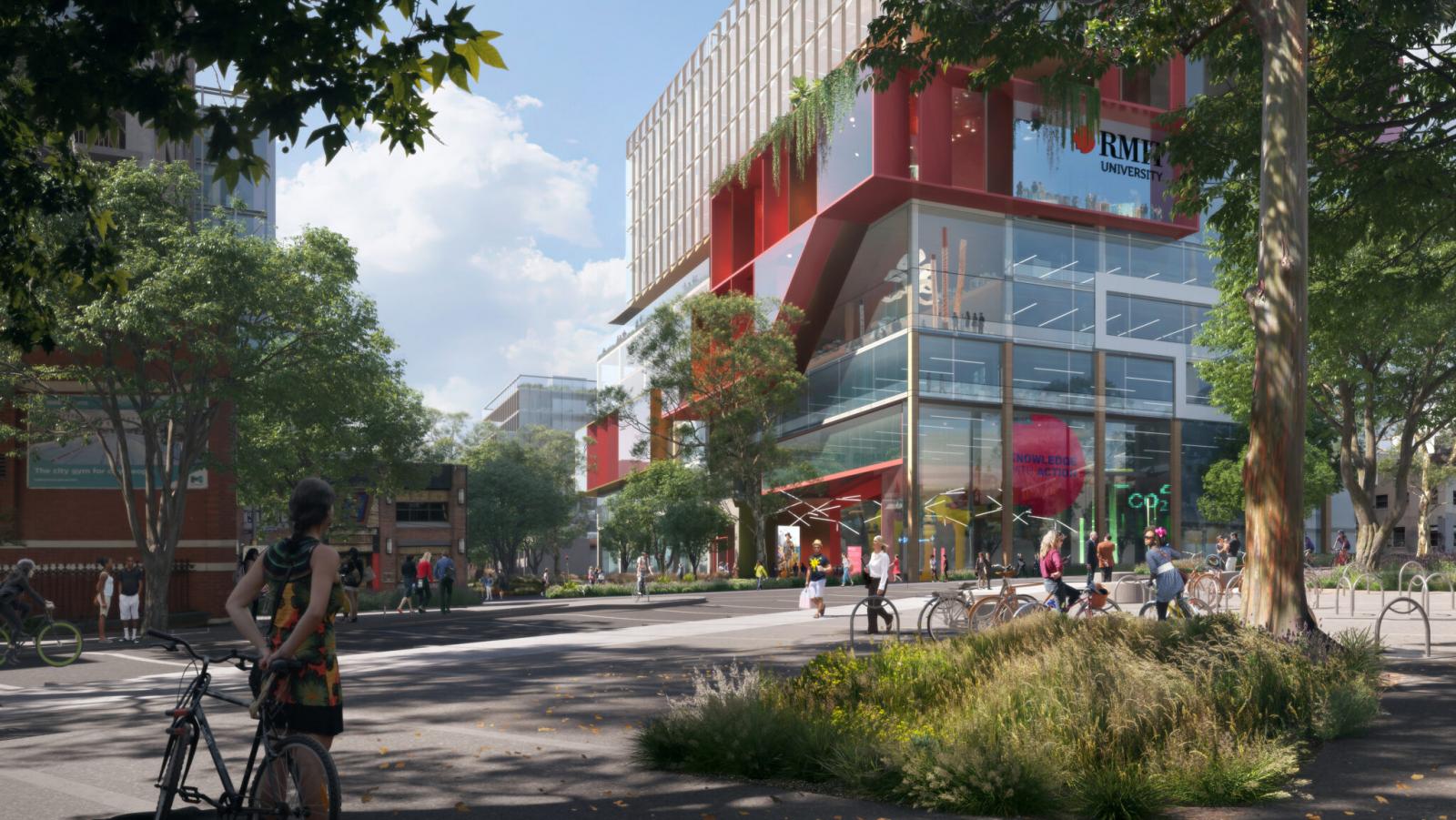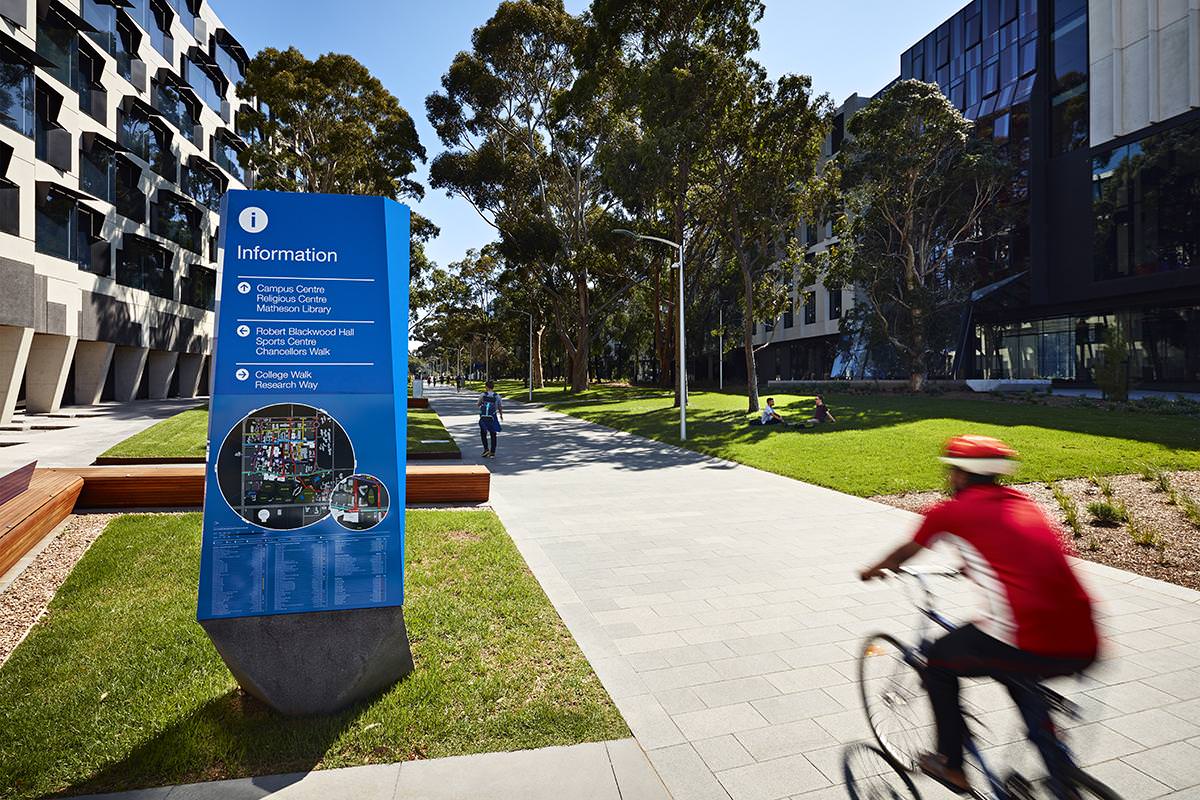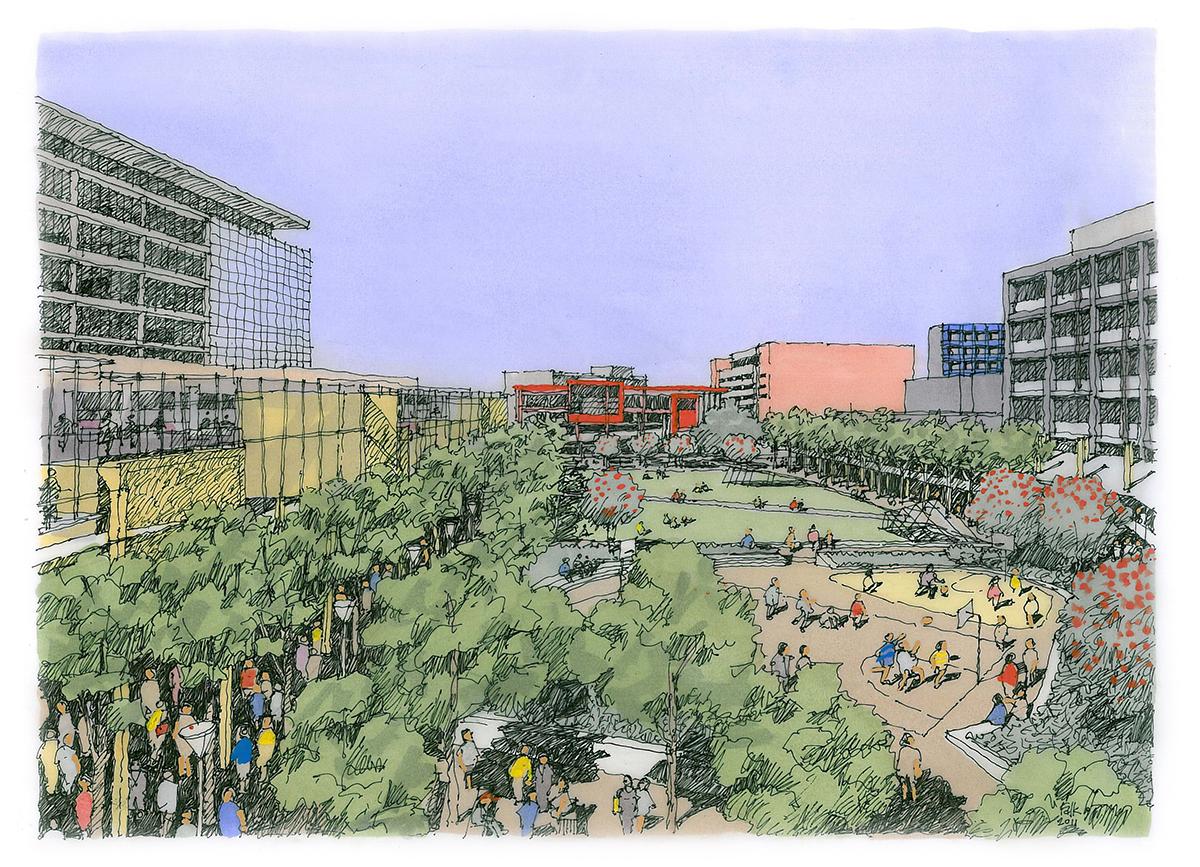
-
Project: Monash Caulfield
-
Location: Caulfield, Victoria
-
Client: Monash University
Project Description
Monash University’s Caulfield campus is an urban campus well serviced by trains, trams and buses. Despite this amenity the campus remained car-focused and growth constrained due to limited land holdings.
The masterplan removed redundant roads from the campus and introduced a series of high-quality public spaces within the campus core. Connected with primary pedestrian and bicycle corridors the campus has been given a new ‘heart’. Pivotal to the design is the ‘campus green’ or, in this case, the ‘campus blue’, a multi-use space that promotes physical activity and can accommodate a range of sports. The surface, a collaboration between Landscape Architects TCL and artist Agatha Gothe-Snape, also allows for self-discovery with certain markings noting personality traits.
Not limited to upgrading spaces for recreational activities, the precinct is activated by retail and a range of built-in outdoor furniture that supports informal learning. Instead of car exhaust, students now engage with moats that recycle water, music events and exhibitions. Members of the broader local community are also attracted to this lively space.
To enable this transformation design guidelines articulated the required outcomes of the library redevelopment and public realm upgrades. Detail in areas such as program and activities, built form and interfaces, access, wayfinding, services, and infrastructure was crucial.
“Introducing walkways and street addresses doesn’t sound revolutionary but it has changed the shape, scale and feel of the campus. There is a sense that the campus hangs together now, especially around the science and engineering precinct. The buildings now seem to have a relationship with each other rather than the hotchpotch that existed before. There are now pleasant liveable outdoor spaces filled with students where before they were windswept and unfriendly.
There have been more positive changes in the design and function of the campus in the last four years than in the previous thirty.”
Professor John Thwaites, Former Deputy Premier of Victoria and Chair of the Monash Sustainability Institute, Monash University
Collaborators:
Monash University
ASPECT Studios (Landscape)
GTA Consultants (Traffic)
MGAC (Access and Movement)
Irwinconsult (Services and ESD)
Collaborations (Community Consultation)
