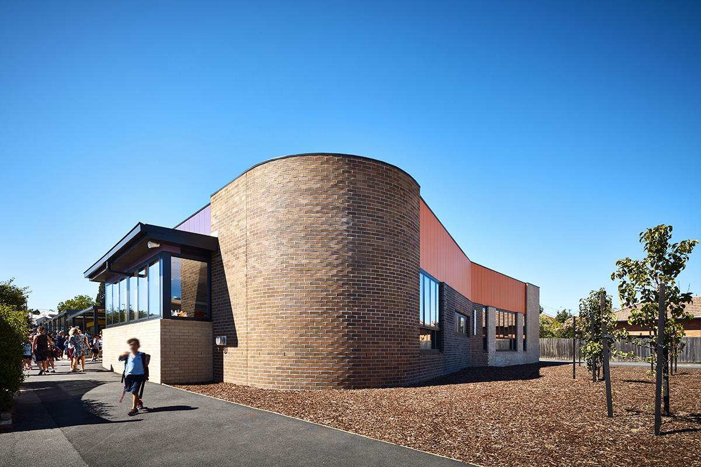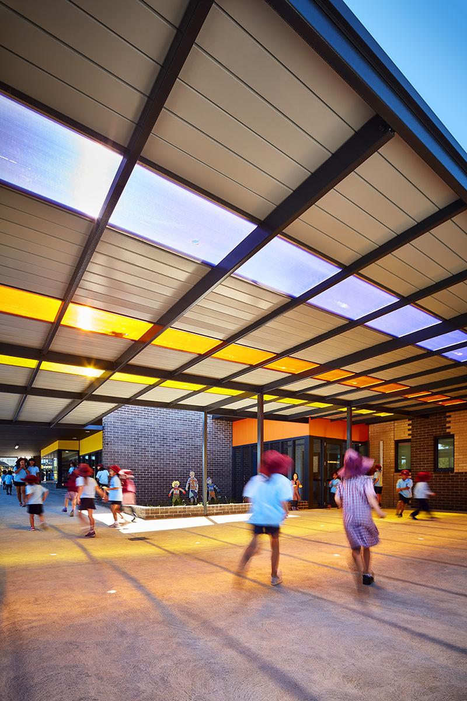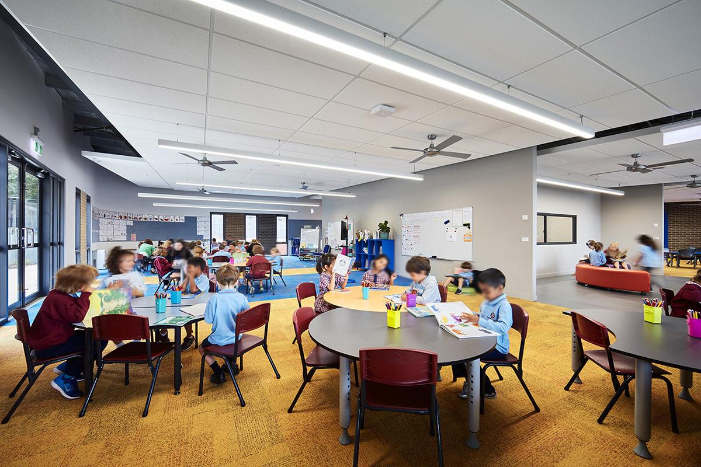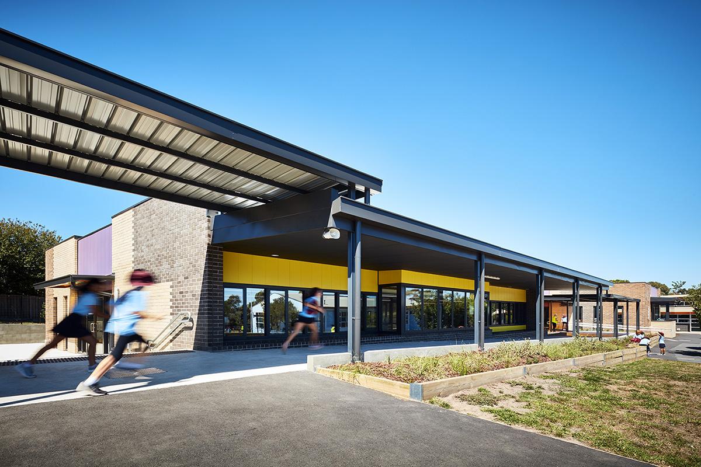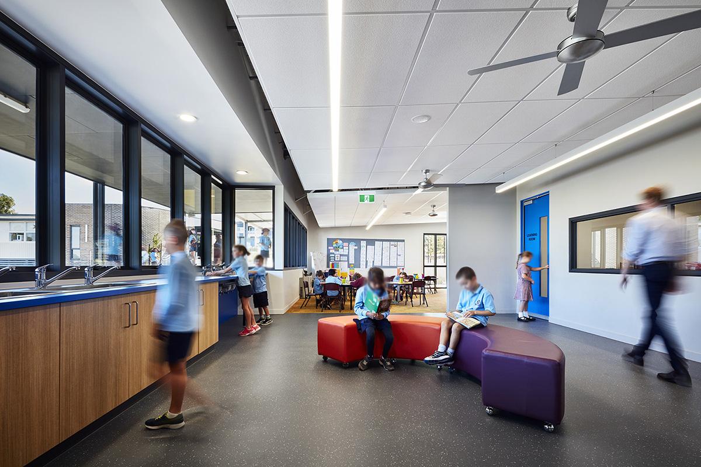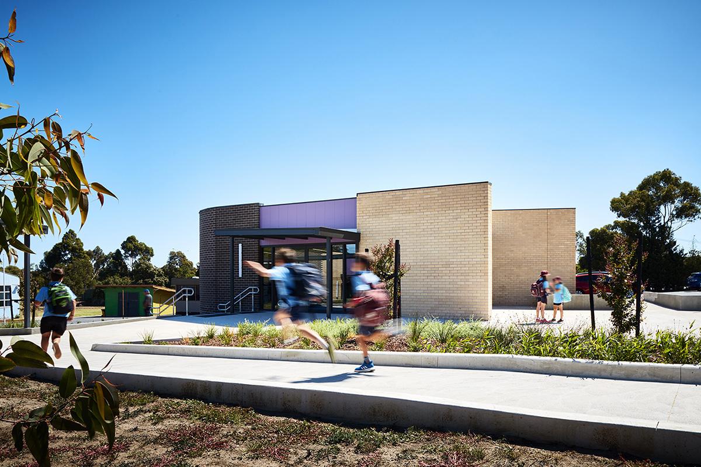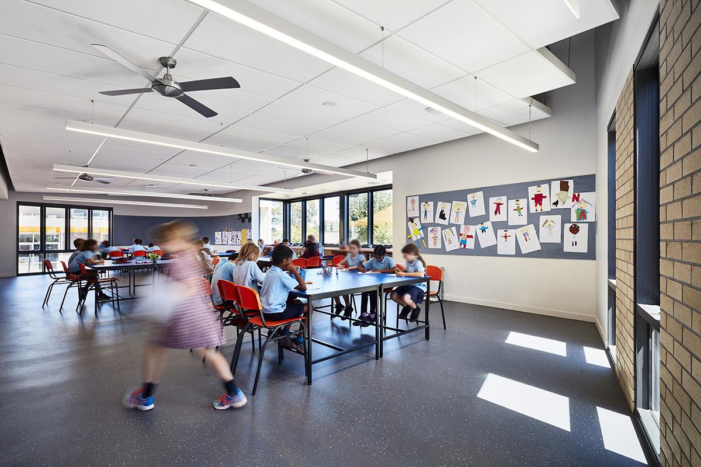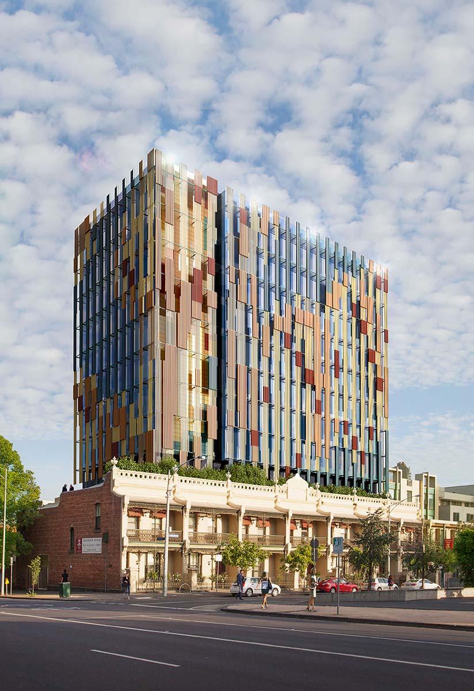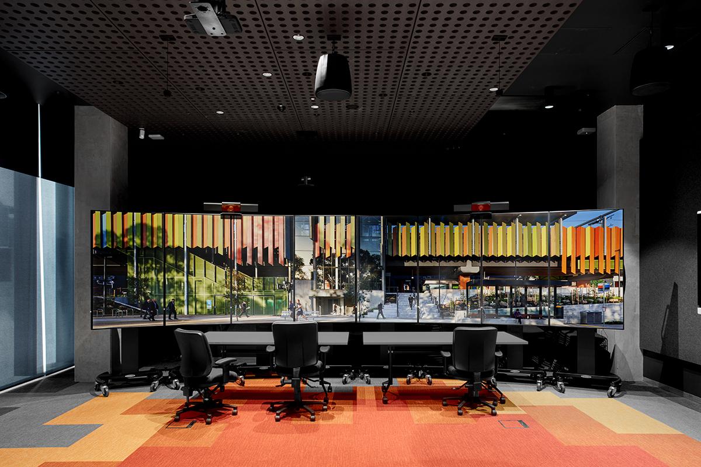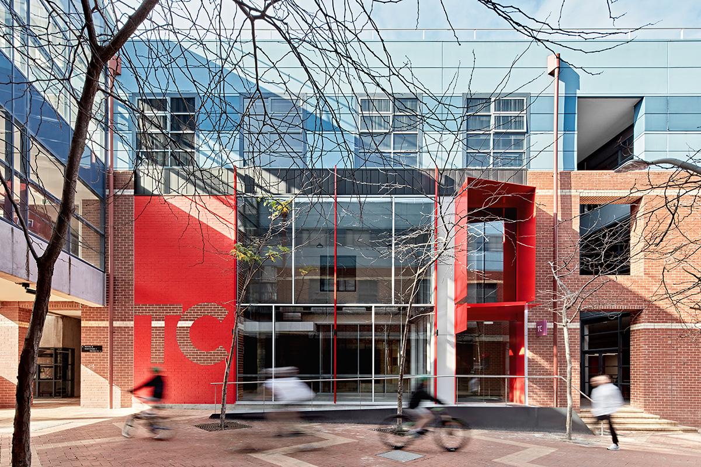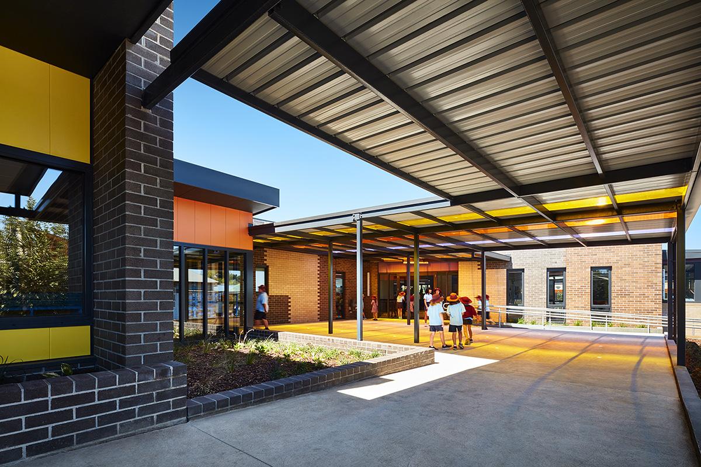
-
Project: Pascoe Vale South Primary School Masterplan and Learning Hub
-
Location: Pascoe Vale South
-
Client: Department of Education and Training
Project Description
The focus of the MGS masterplan was to propose simple strategies for access and wayfinding, open space, facilities and operations to ensure a cohesive and connected campus was developed over time. Capital development allocations could then be spent efficiently to develop high quality, high amenity and flexible teaching and learning facilities.
Stage 1 of the project comprises an innovative new teaching and learning building with six general purpose teaching spaces arranged into three open plan learning neighbourhoods with an art room supported by withdrawal, resource, specialist and staff areas. Stage 2 comprises the renovation of the school’s existing administration building to include a welcoming new foyer space and landscaped school entry. Ease of access and transition between indoor facilities and outdoor environments has been successfully achieved.
