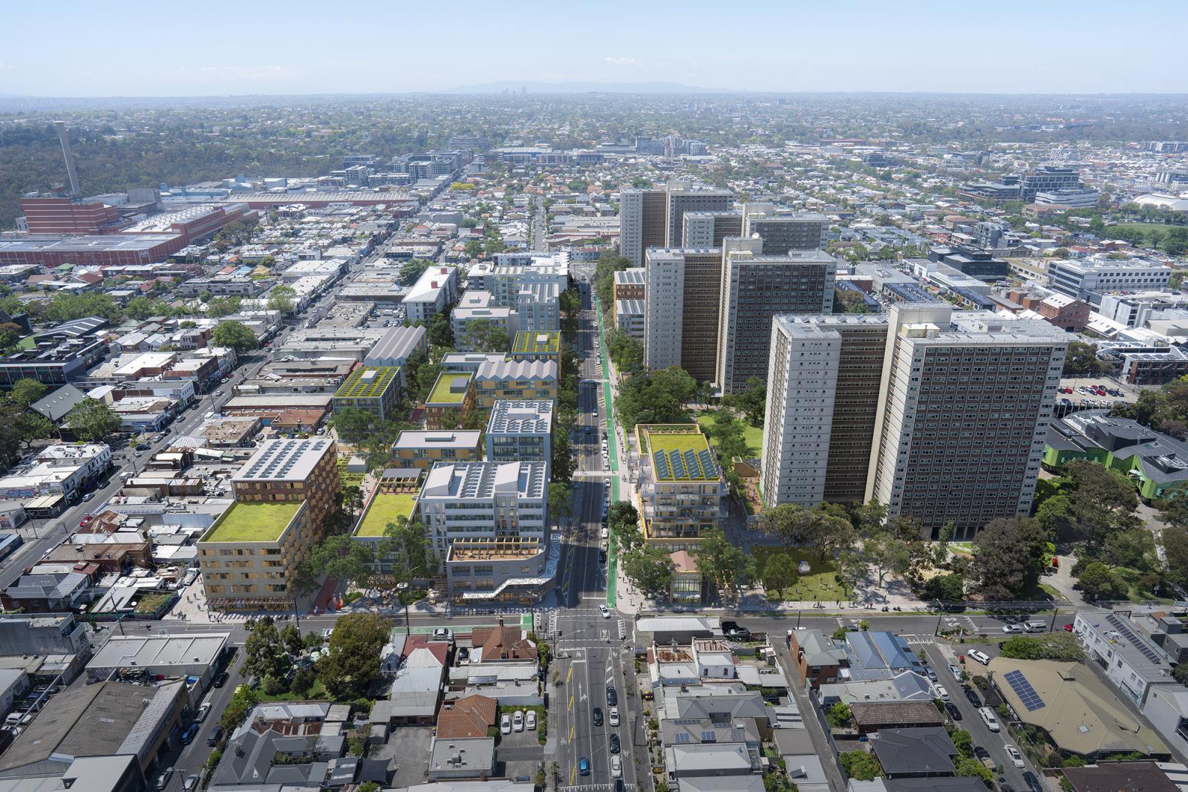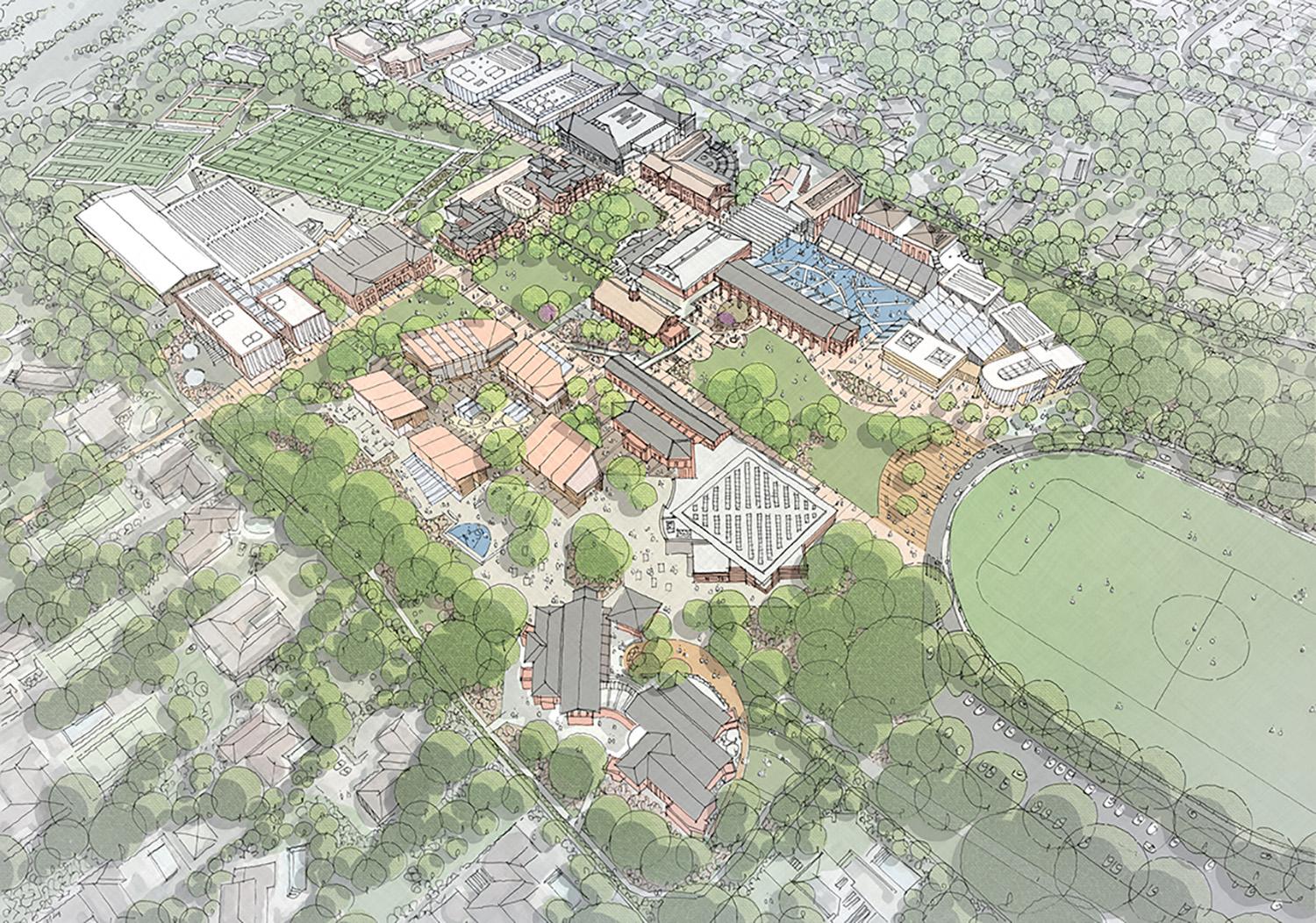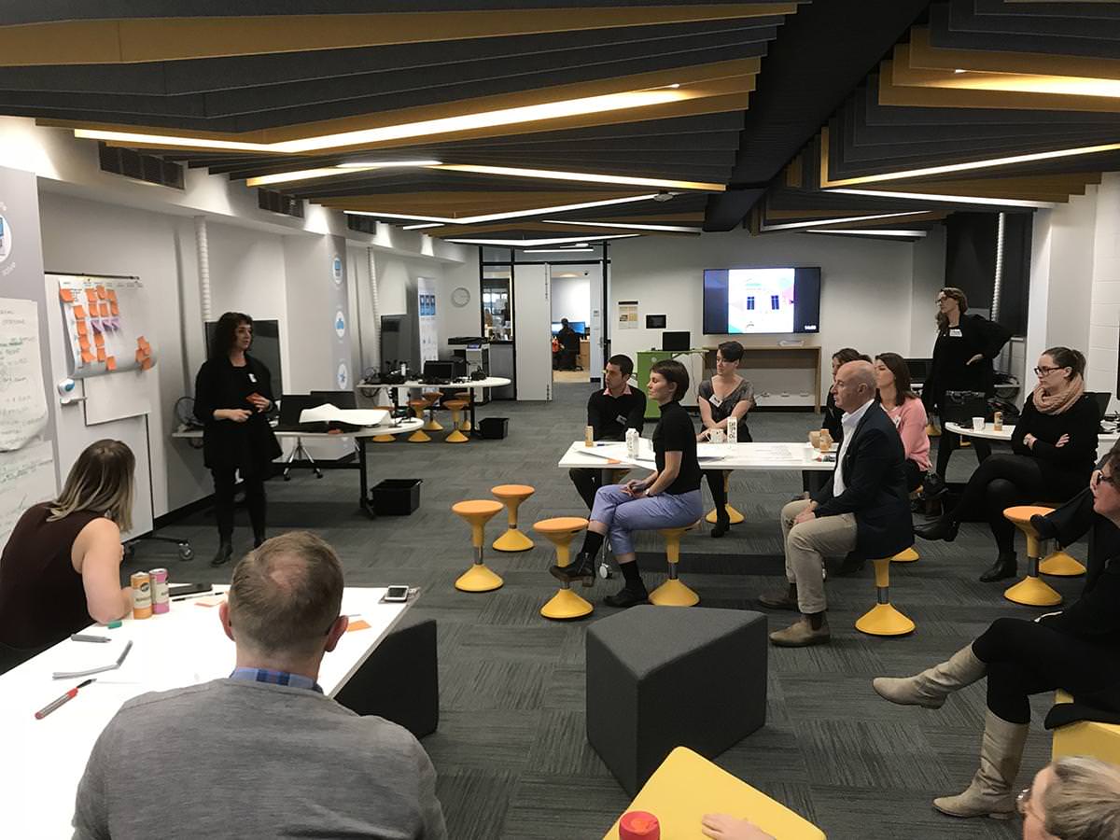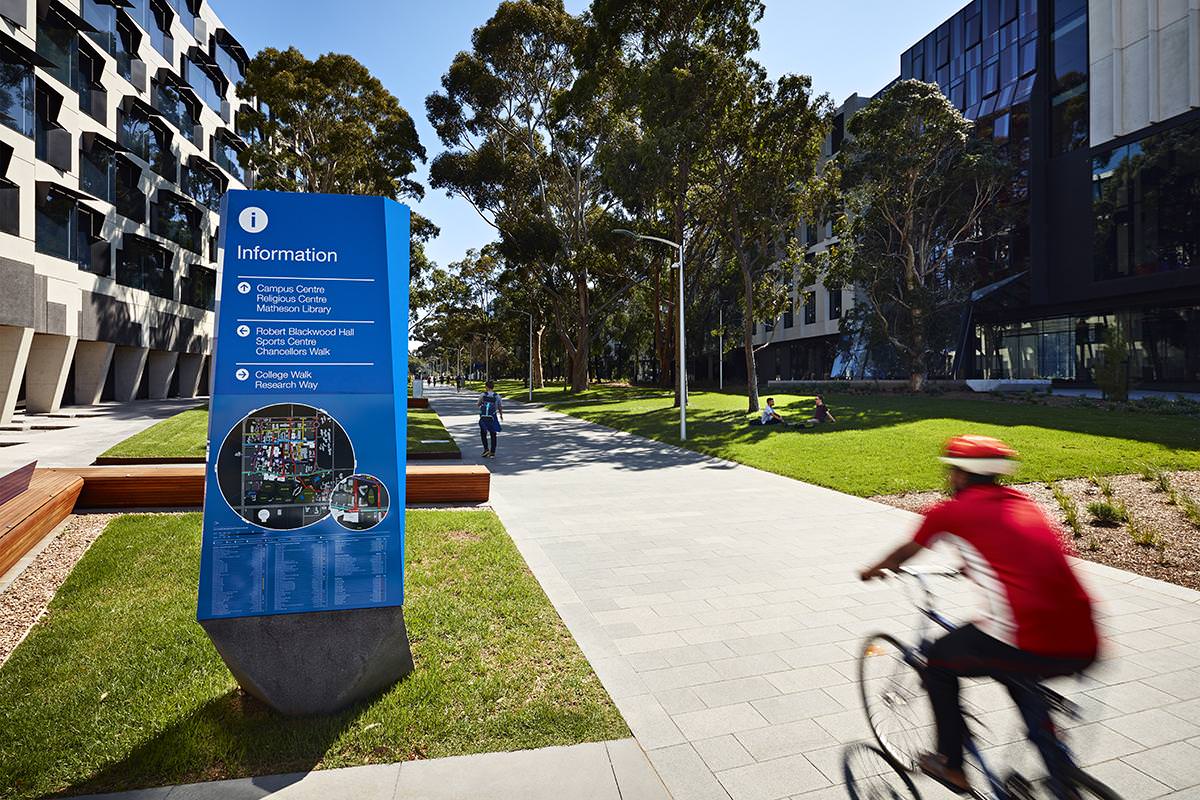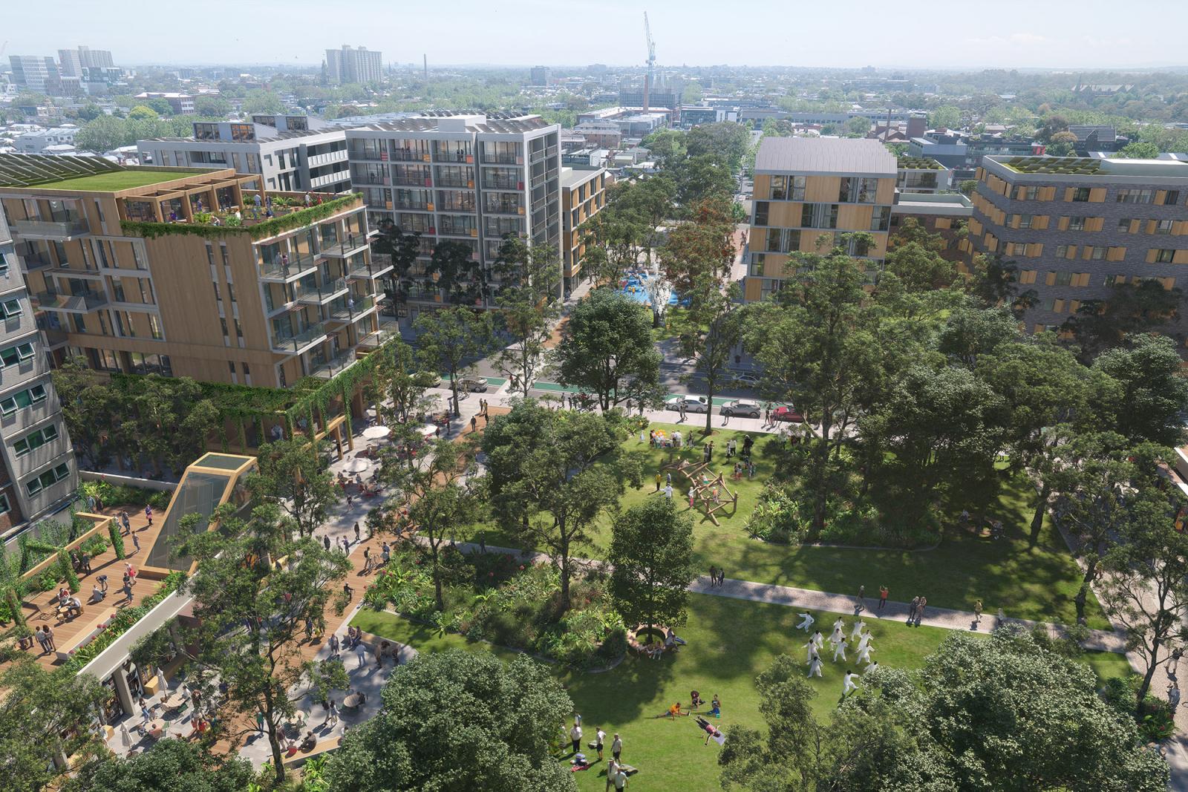
-
Project: North Richmond Master Plan
-
Location: Inner Melbourne
-
Client: Department of Families, Fairness and Housing
Project Description
Given that there are 54,000 people on the public housing waiting list in Victoria, and we know the importance of locating social and affordable homes close to jobs and public transport, we have been delighted to work with Homes Victoria on a master plan for North Richmond.
The master plan for this 11ha inner city location aims to deliver a safe, diverse and connected network of welcoming, vibrant, neighbourhoods that enrich the lives and experience of both residents of the site, neighbours and the broader community.
The staged plan draws on the insights of residents, key stakeholders and a precinct reference group to create quality housing, skills learning and teaching spaces, targeted employment, and social and hospitality spaces. A high-quality network of more than two hectares of parks, recreation, play and environmental areas complements shared semi-private resident and private spaces.
It has been a pleasure working with all collaborators and particularly Yerrabingin who weaved six layers of Wurundjeri Country as a key framework into the masterplan to share Indigenous culture with a multicultural community.
The draft masterplan is out for consultation.
Collaborators:
Yerrabingin, Aspect Studios, Sibling Architecture, Movement and Place, Urban Planning Collective, WSP and Mosaic Lab
