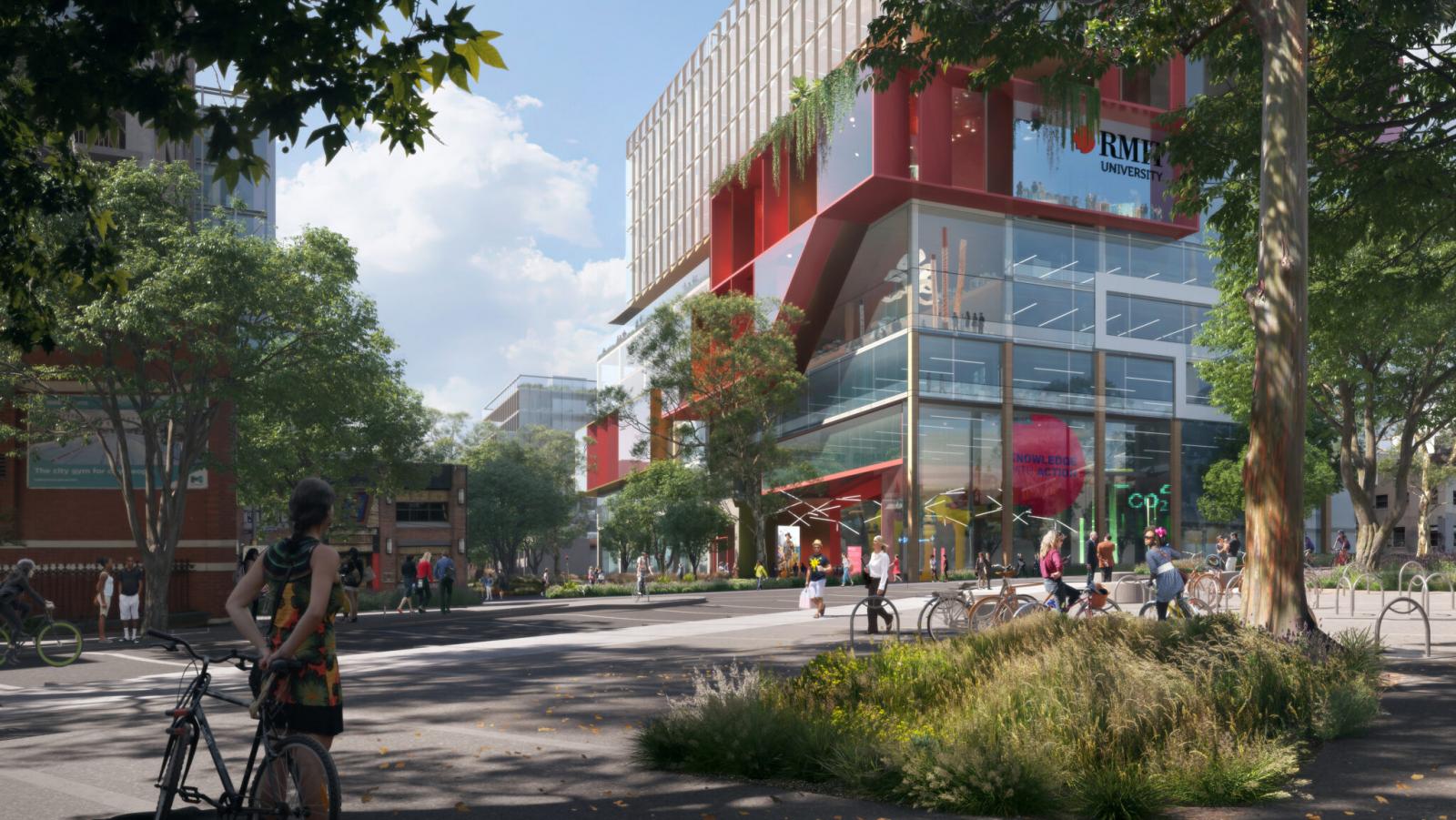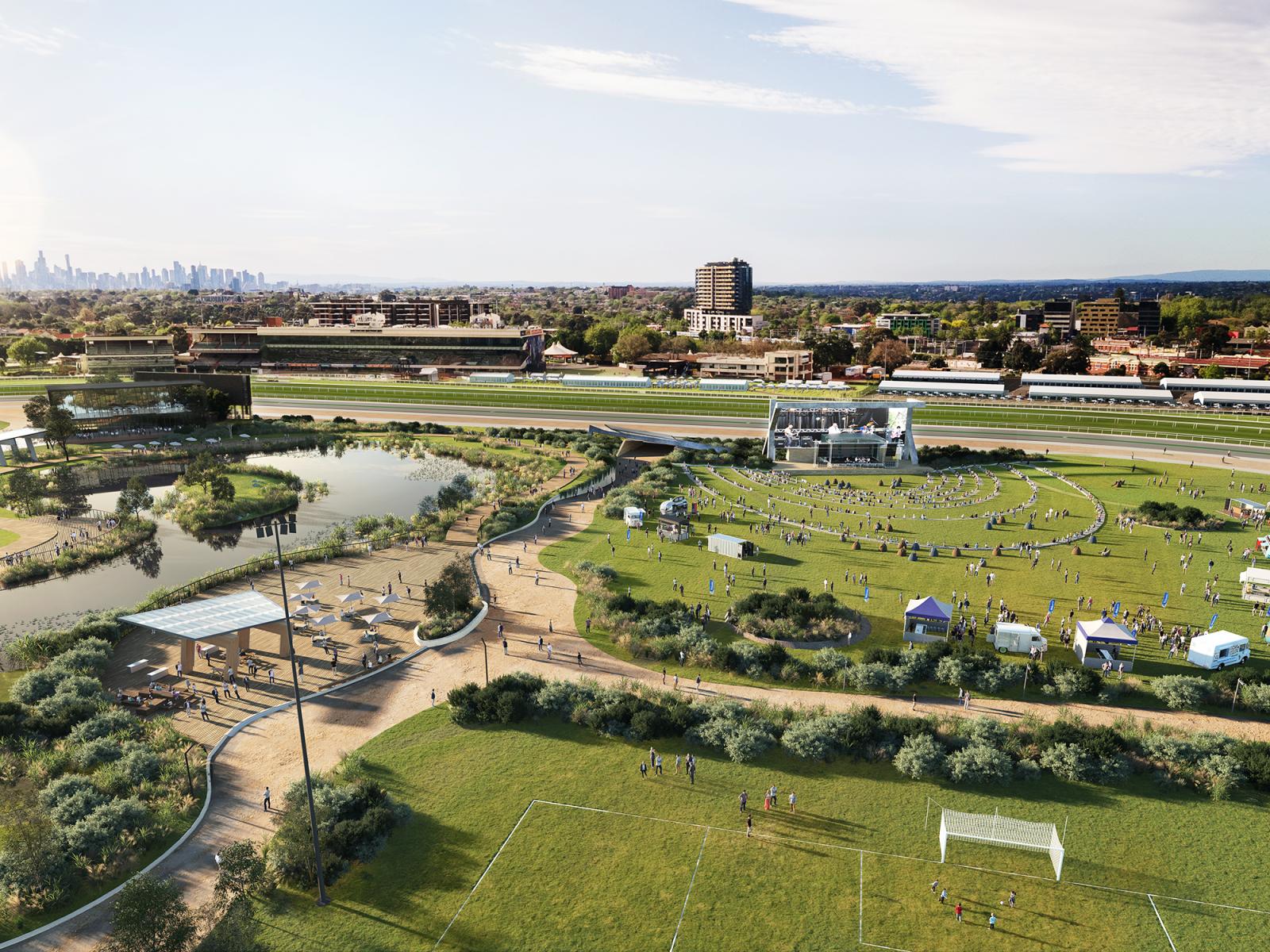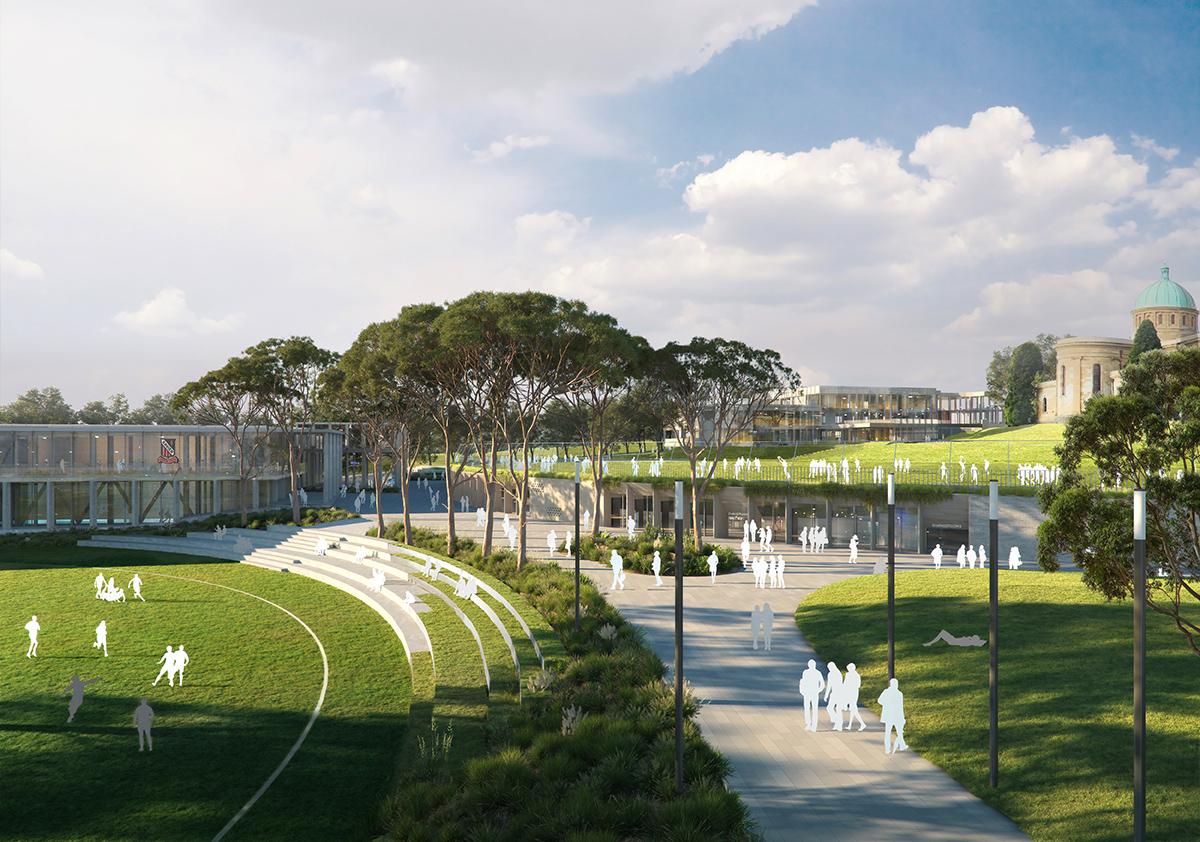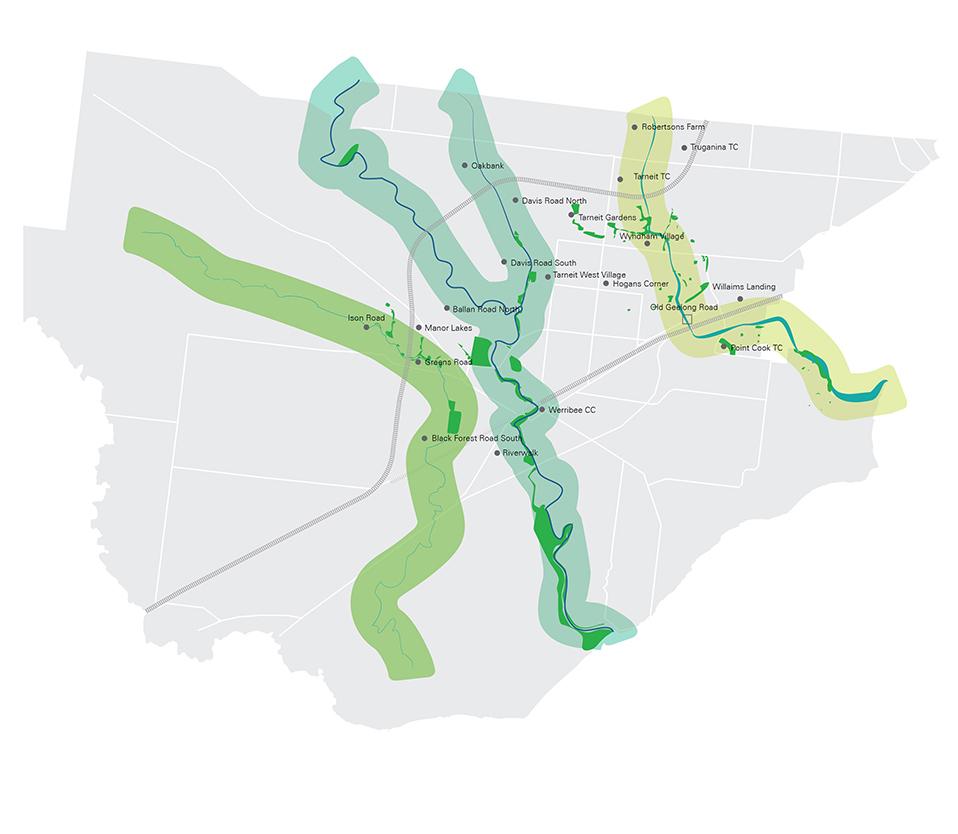
-
Project: RMIT City North Social Innovation Precinct
-
Location: Melbourne CBD
-
Client: RMIT University
Project Description
The City North Masterplan provides an exciting vision for the future of RMIT’s northern campus, reimagining constrained landholdings in need of renewal, into a series of major development sites which provide opportunities for incremental renewal and transformation.
The precinct will be a place where the best minds from different disciplines are brought together to solve the major societal challenges of our time, within a distinctive and highly accessible part of the city. It will be a place where technology and society come together, dedicated to creating future well-being solutions for the Victorian community.
The design emphasises a porous and interconnected ground plane, encouraging pedestrian movement between key buildings and access into interconnected learning, research and infrastructure spaces below-ground. The delivery of a central civic square, able to be used by both RMIT and the broader community, is supported by the visionary transformation of Franklin and Cardigan Streets, undertaken in partnership with the City of Melbourne and State Government.
Project Website
https://next.rmit.edu.au/city-north-social-innovation-precinct/


