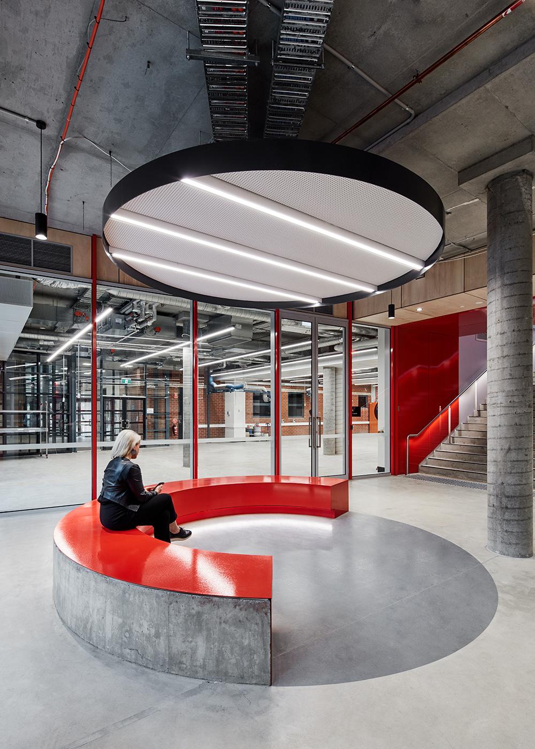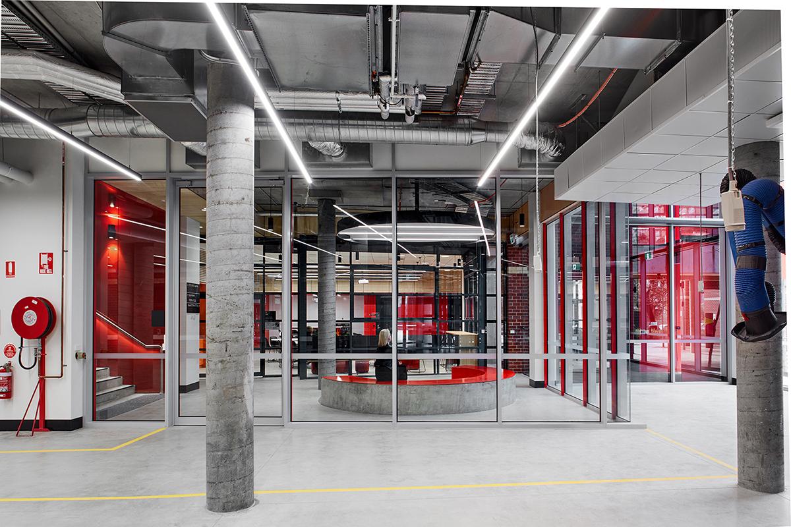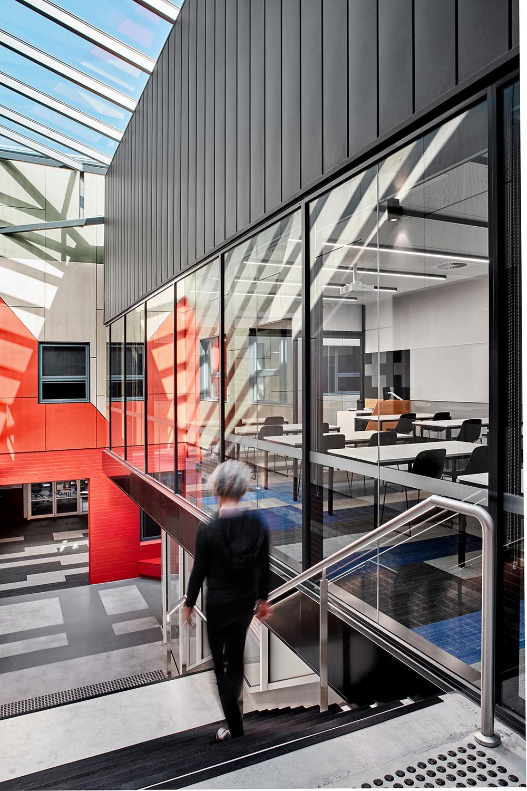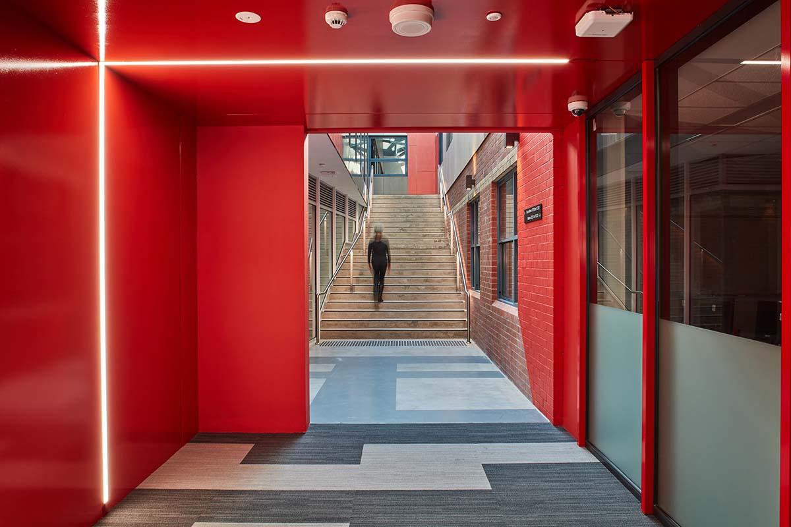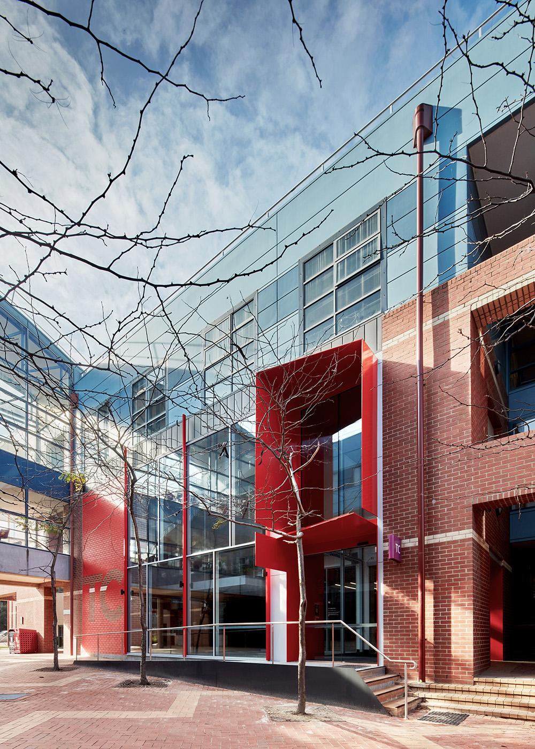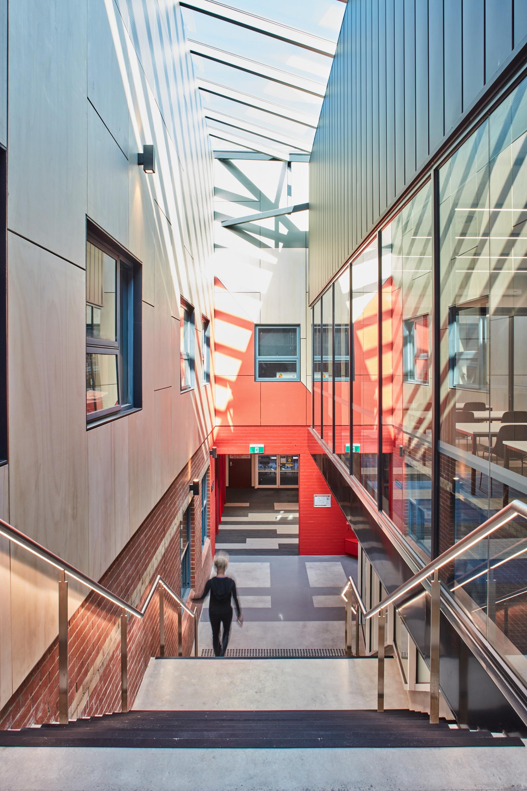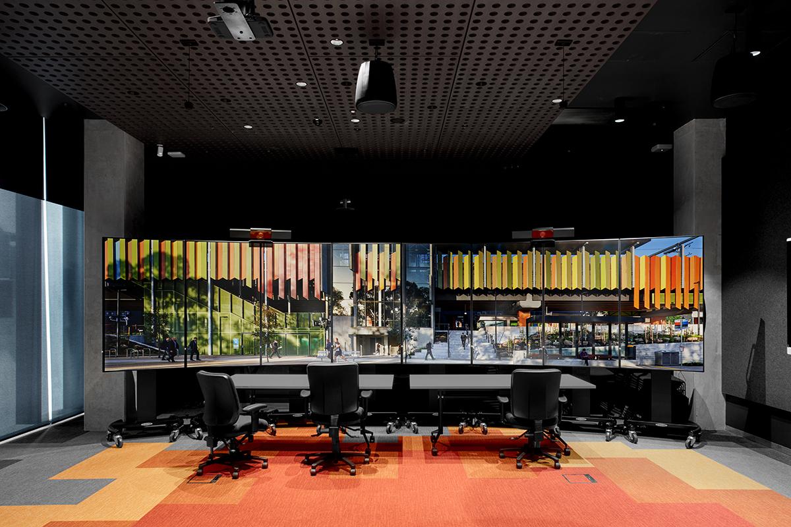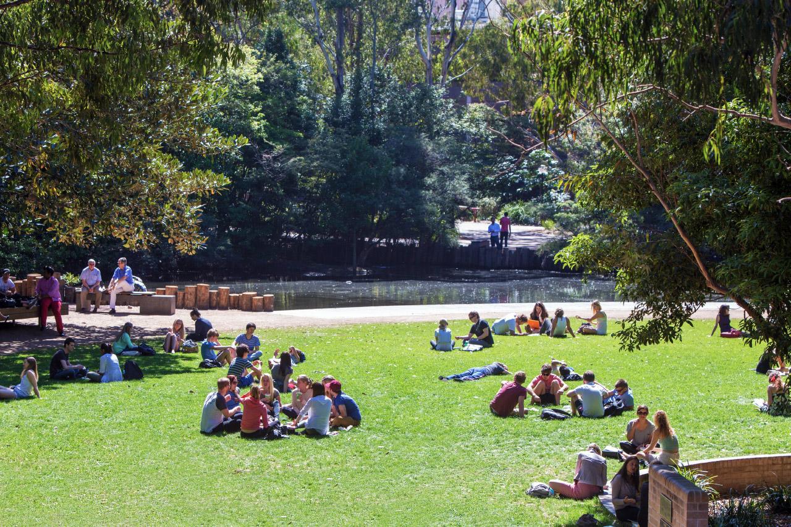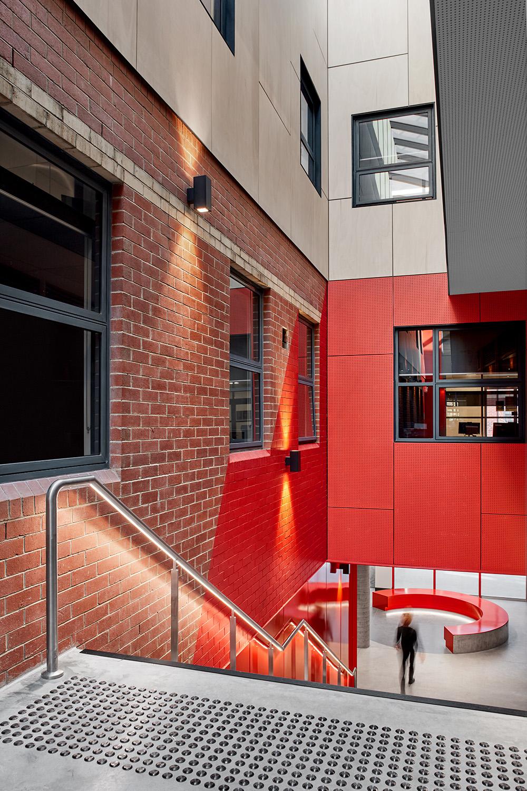
-
Project: Swinburne University TC Building
-
Location: Hawthorn
-
Client: Swinburne University
Project Description
Swinburne University’s challenging brief was to deliver additional education accommodation by occupying an unused courtyard area. MGS Architects designed an exciting infill project that included an expanded laboratory, collaborative and teaching rooms, office and operation spaces within the footprint of an existing campus building.
Significant requirements were maintaining daylight, previously supplied by the courtyard, to both existing and new spaces while ensuring ease of access and transition to the existing building as well as to the new classrooms, facilities and operations. A glazed roof structure follows an internal ‘street’ that winds its way up through the building, addressing the new rooms and interlinking with existing corridors. Flashes of red are used again to mark entry portals and enhance wayfinding in the ‘street furniture’ and wall treatments.
The new building levels are conceptually carved into the bed of the old building skin, imitating linear rock striations. A solid foundation for learning. This metaphor is further explored in the repetition of motifs throughout interior of the building: the intersecting shapes, layering and spliced forms, strong geometry of building elements, material arrangement and application. The bold colour palette takes inspiration directly from the surrounding environment balanced carefully with natural, earthy materials - brick, concrete and timber.
