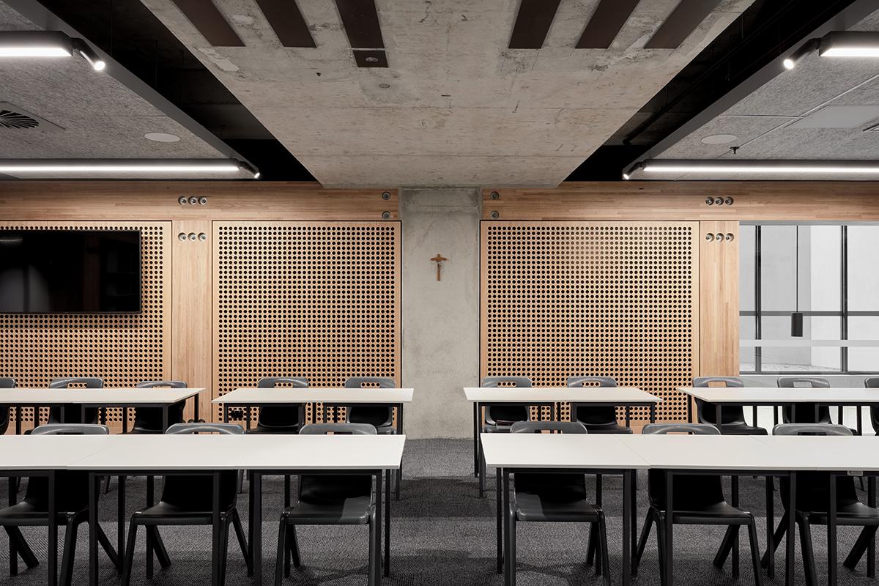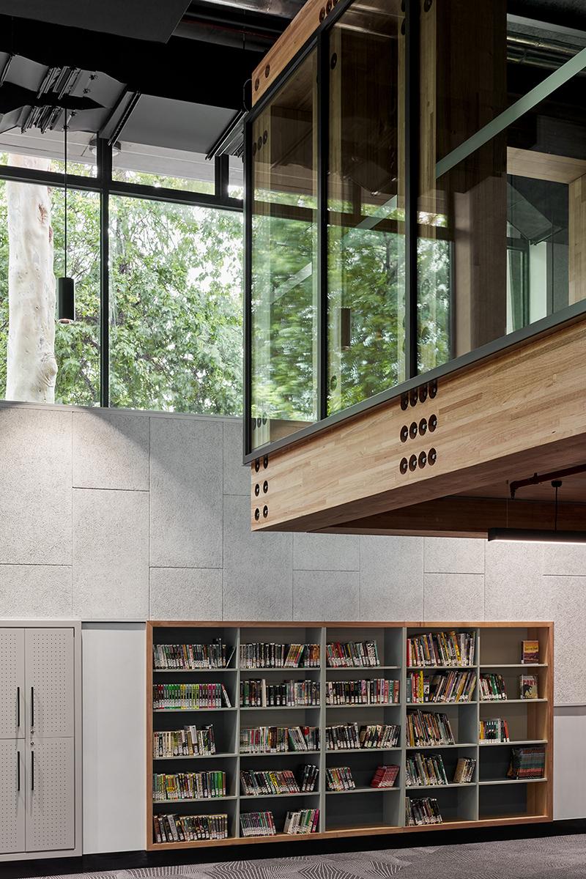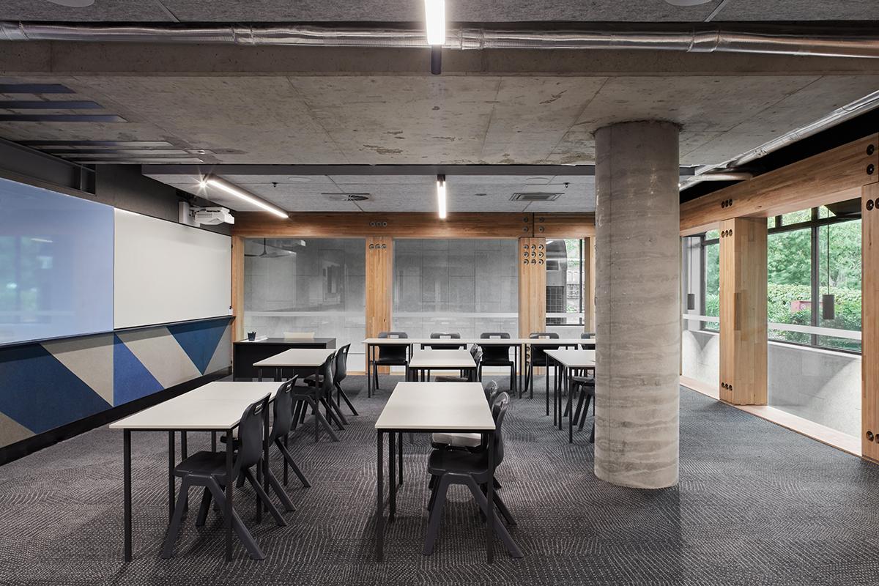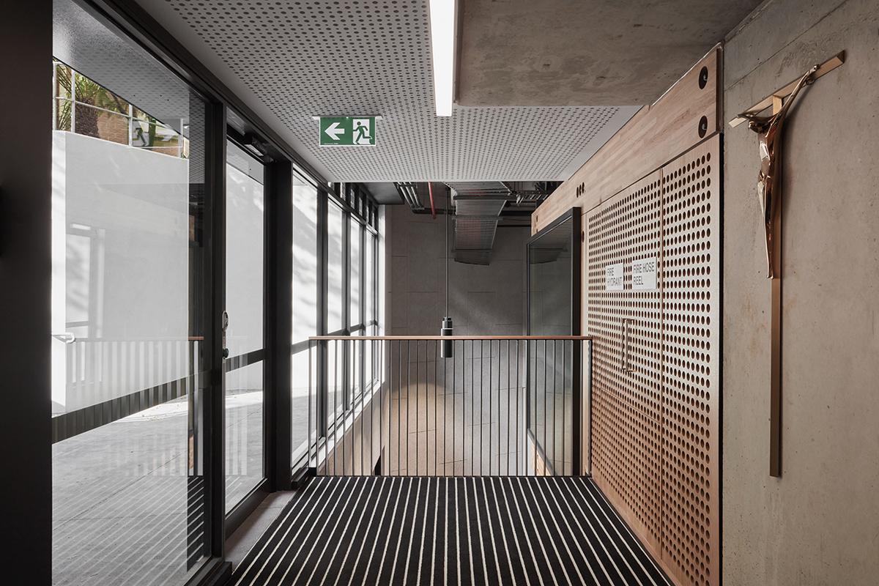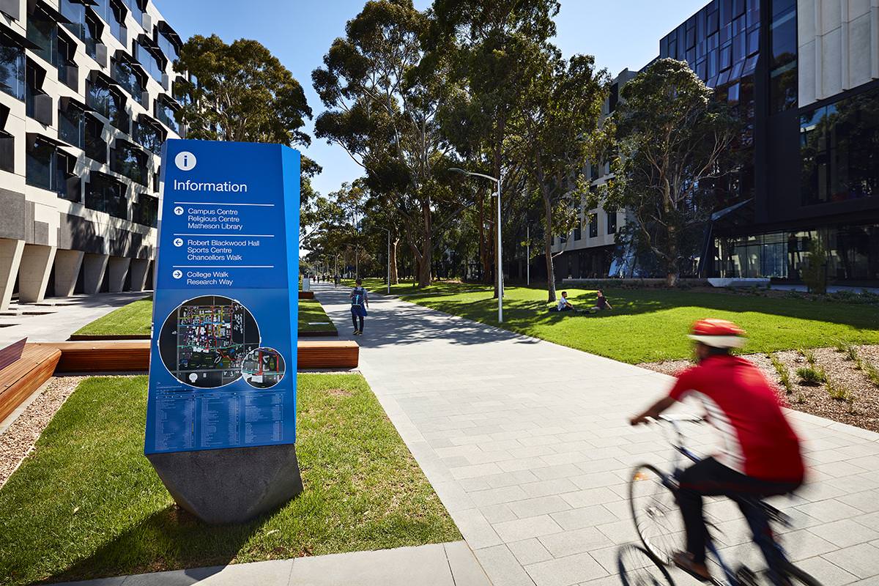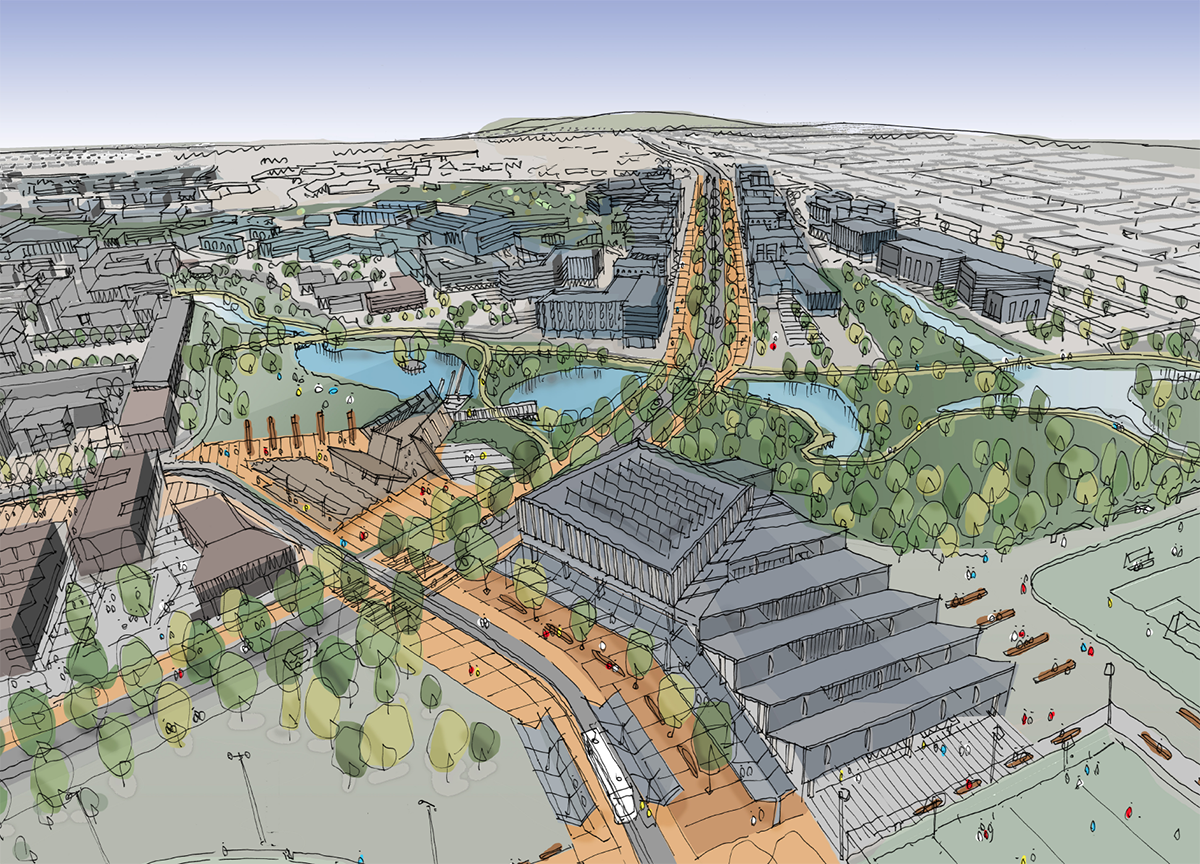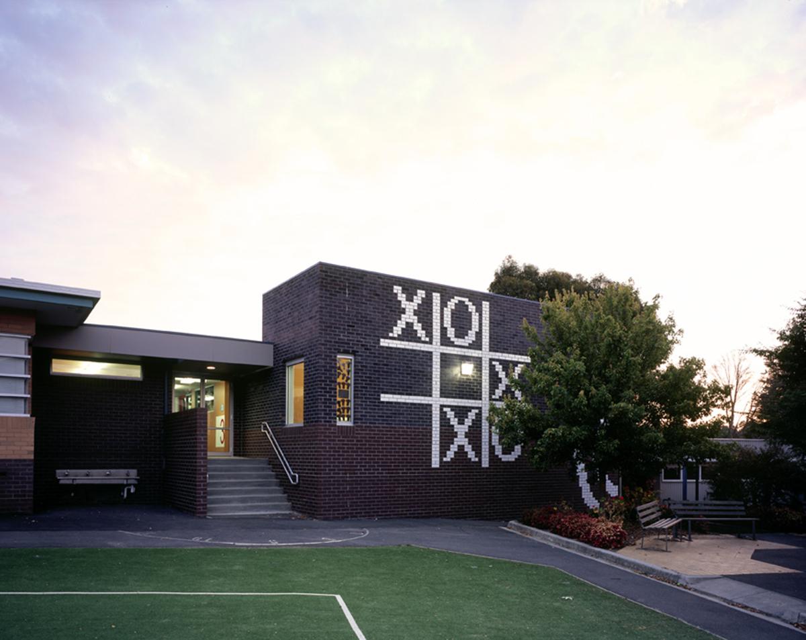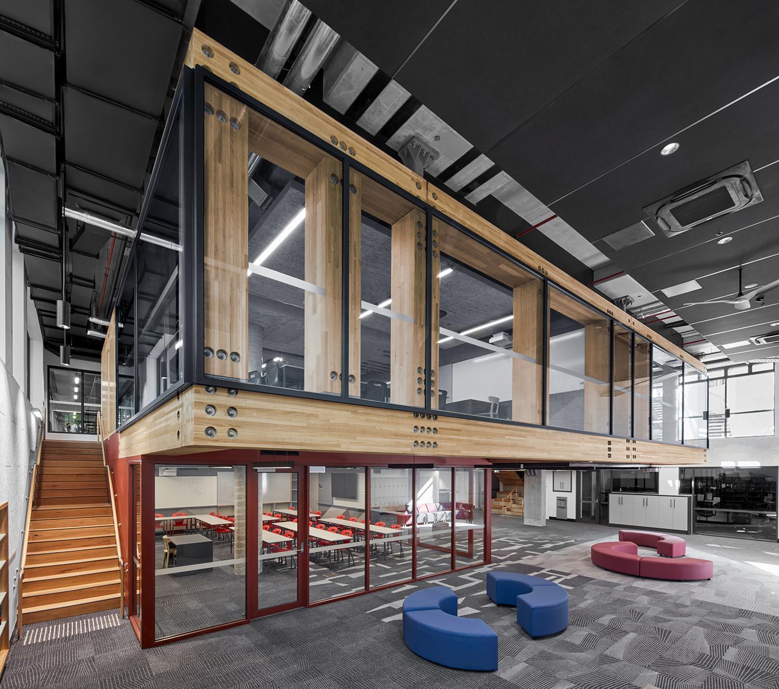
-
Project: Xavier Manresa
-
Location: Kew, Melbourne
-
Client: Xavier College
Project Description
Xavier College’s new Manresa space transforms a hidden, bunker-like basement into a vibrant new learning space for students in years 7 & 8.
Constraints inherent in the existing basement, most notably its dimensions and structural elements, were seen as design and programmatic opportunities. Two classrooms have been suspended in the space, over a lightweight third classroom and associated breakout, designed for future flexibility. A glued laminated timber structure has been suspended from the carbon fibre-reinforced existing beam, avoiding additional columns. The engineering is revealed as a learning opportunity for students, dictating a unique aesthetic for the space.
In line with the College’s strong Ignatian pedagogy, Manresa nurtures the individuality of each student, while ensuring they are part of a connected broader group. Classrooms are transparent, exposing students to different types of learning, sparking curiosity, and allowing each space access to natural light and views of the trees above.
