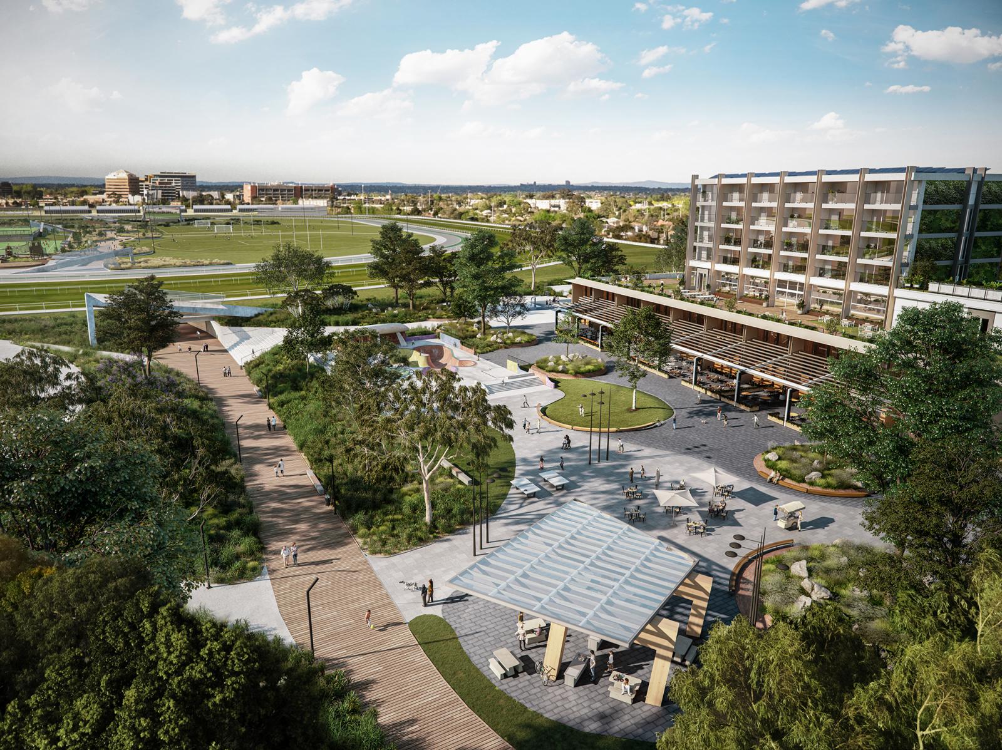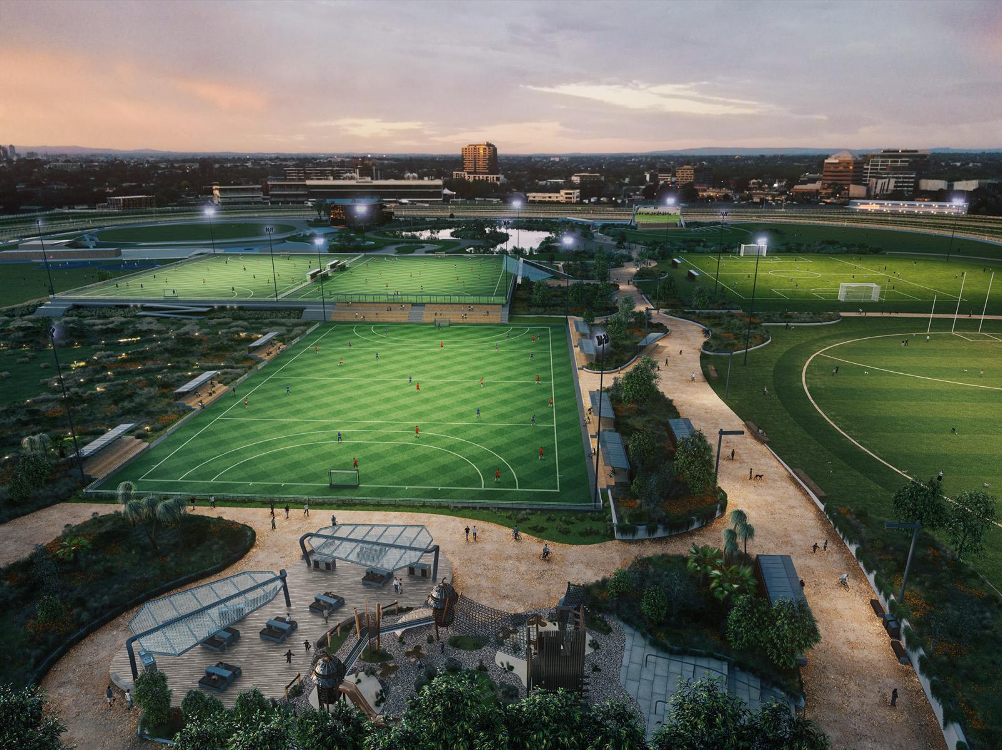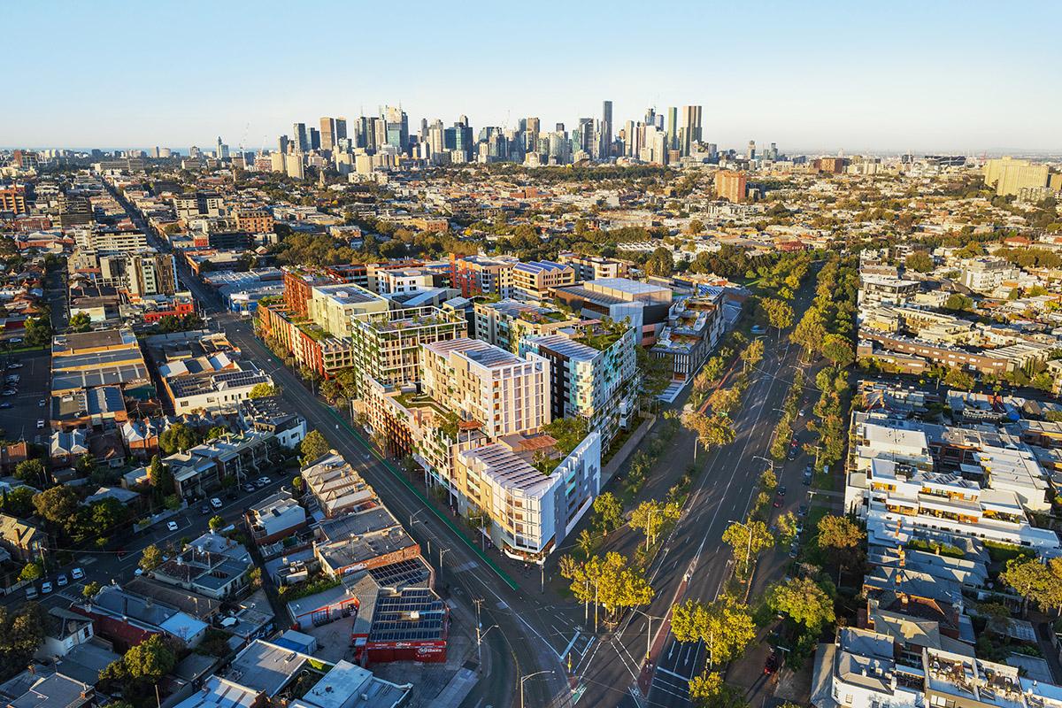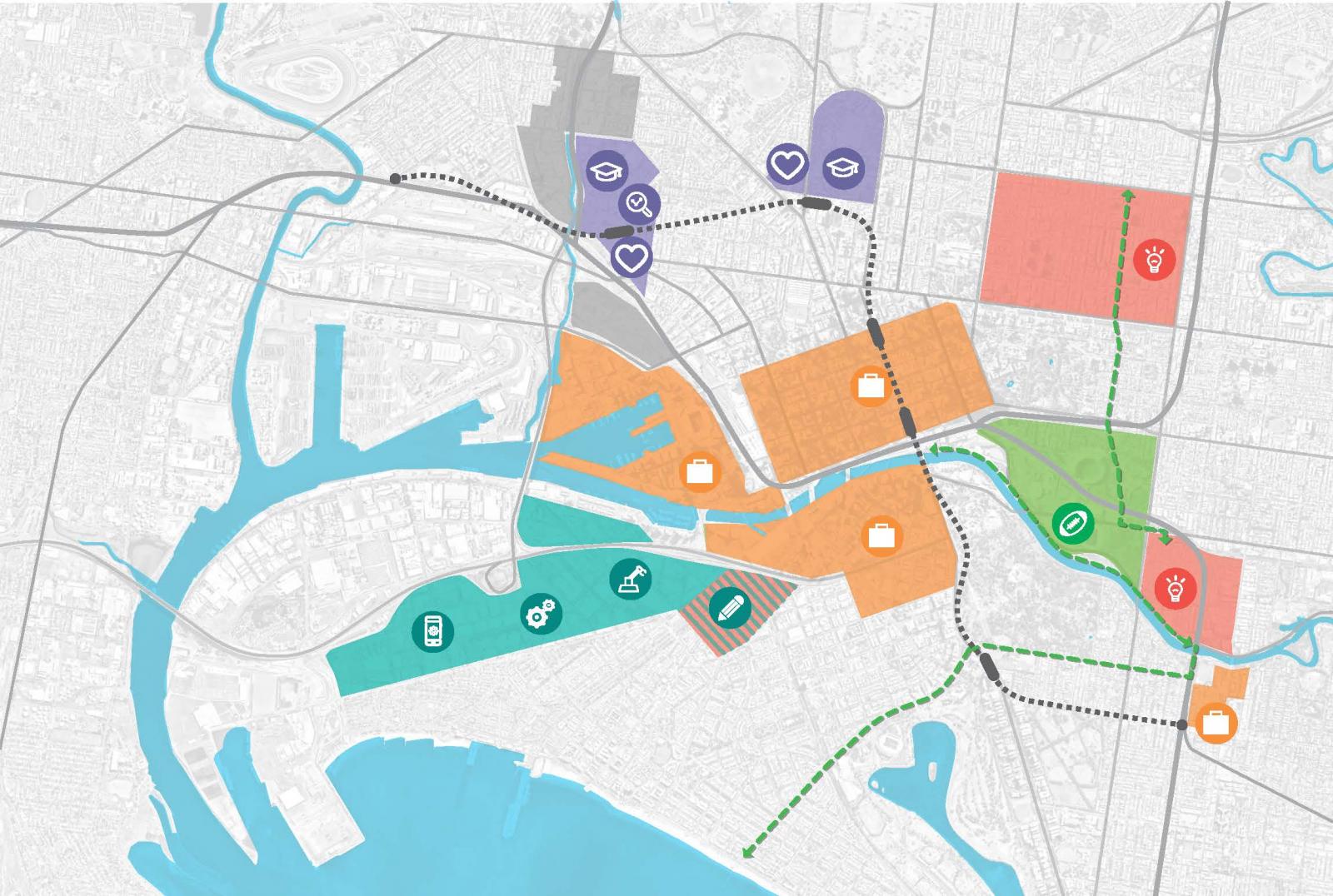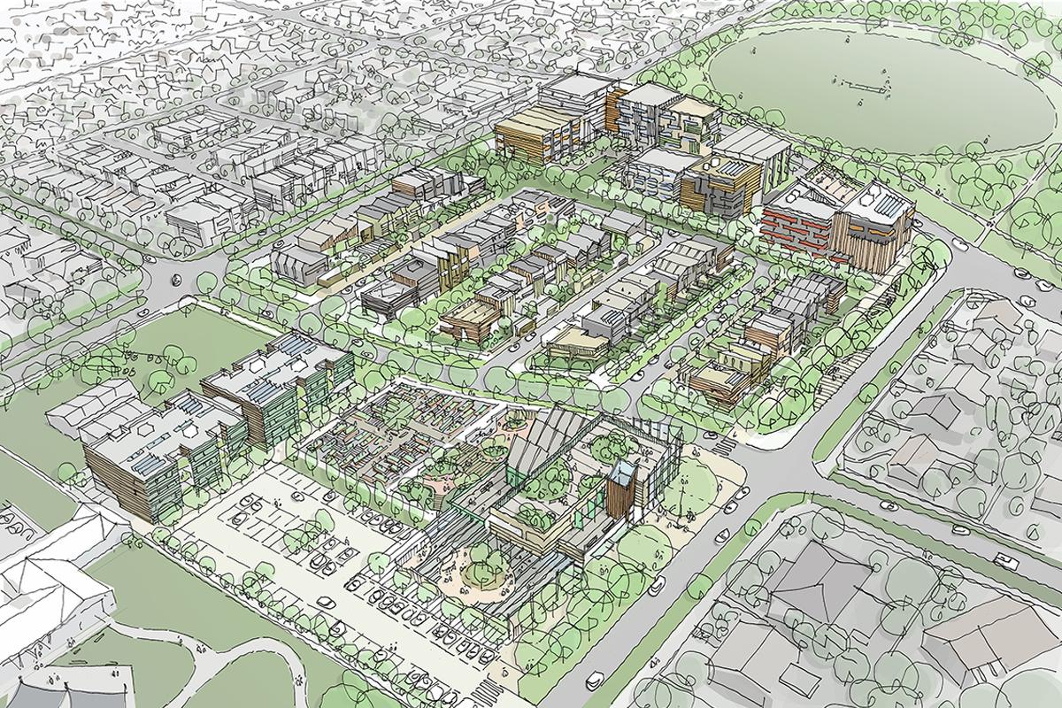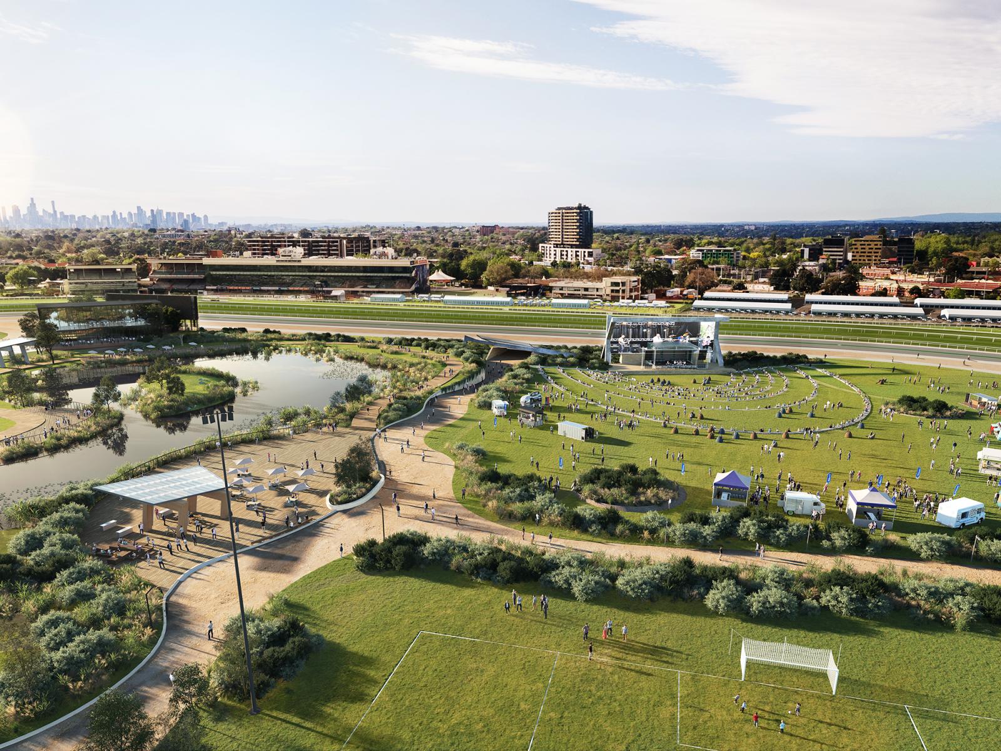
-
Project: Caulfield Racecourse Land Management Plan
-
Location: Caulfield
-
Client: Caulfield Racecourse Reserve Trust
Project Description
With increasing demand for community infrastructure and open space in our cities, large urban landholdings offer a unique opportunity for intensification and reinvention.
MGS were approached by the Caulfield Racecourse Reserve Trust to create a long-term plan that aligns with the Trust’s vision and reflects community expectations for improved Reserve access and utility. In looking beyond the site, MGS aligned this vision with the potential of the precinct. As a terminating station of the Melbourne Metro network and interchange with regional and suburban networks, the Reserve serves two of Melbourne’s major growth corridors and a recreation and entertainment-poor, inner south-east.
The response balances the need to enhance the racing experience while envisaging a broad range of uses for diverse audiences. The resultant Land Management Plan incorporates a new sports, recreation and entertainment precinct of metropolitan significance, leveraging and complementing its location and synergies with the racecourse operations. Underpinning the whole is a deep commitment to an enhanced environment and biodiversity ambition with the site program woven together by landscapes and movement networks including community gardens, walking trails and an upgraded lake. Cars are consolidated under artificial pitch areas and the ground plane dedicated to expanded domains for people and nature.
A key outcome is the Outer Track, a shared recreation perimeter trail, created through collaboration with landowners and stakeholders. External to the Track at the interface with Glenhuntly Village, the former stables precinct is reimagined with a new indoor recreation, external courts and community hub, flanked by an opportunity for new mid-rise affordable housing.
The assessment criteria established through the process and embedded in the plan enables a well-informed decision-making procedure. This ensure the Reserve aligns with community objectives, and government investment and planning policy, and delivers a world class destination for Victorians and visitors to the state.
With the Land Management Plan complete, MGS worked with PWC and the Trust to develop a Business Case for the Trust, seeking support for their vision and funding. EOIs are currently out to sporting groups for the project’s first phase. MGS is continuing to support the Trust through the next stages of the project in an advocacy and conceptual design capacity.
For more information about this project, contact MGS Director Rob McGauran or Associate Director, Vanessa Mooney.
Collaborators:
Mary Papaioannou Landscape Architecture and Urban Design
WT Partnership, Investment Planning
